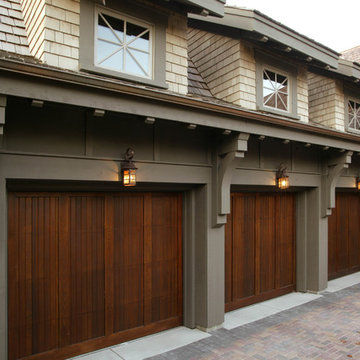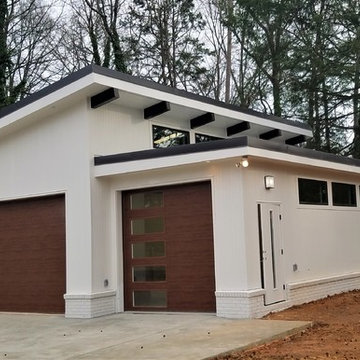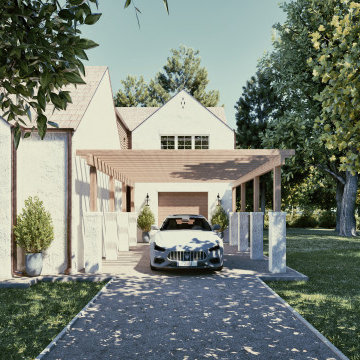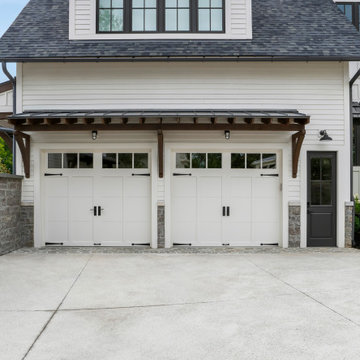19.718 Foto di garage e rimesse - garage per tre auto, garage per due auto
Filtra anche per:
Budget
Ordina per:Popolari oggi
101 - 120 di 19.718 foto
1 di 3
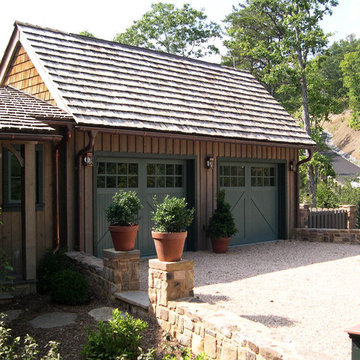
residential, landscape architecture, site design, landscape design, west virginia
Immagine di un garage per due auto classico
Immagine di un garage per due auto classico
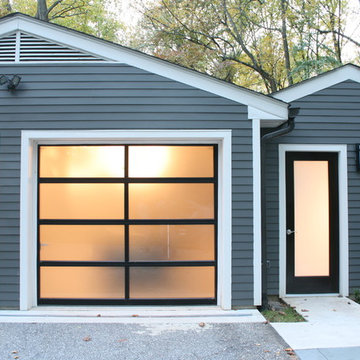
Our clients wanted to create a room that would bring them closer to the outdoors; a room filled with natural lighting; and a venue to spotlight a modern fireplace.
Early in the design process, our clients wanted to replace their existing, outdated, and rundown screen porch, but instead decided to build an all-season sun room. The space was intended as a quiet place to read, relax, and enjoy the view.
The sunroom addition extends from the existing house and is nestled into its heavily wooded surroundings. The roof of the new structure reaches toward the sky, enabling additional light and views.
The floor-to-ceiling magnum double-hung windows with transoms, occupy the rear and side-walls. The original brick, on the fourth wall remains exposed; and provides a perfect complement to the French doors that open to the dining room and create an optimum configuration for cross-ventilation.
To continue the design philosophy for this addition place seamlessly merged natural finishes from the interior to the exterior. The Brazilian black slate, on the sunroom floor, extends to the outdoor terrace; and the stained tongue and groove, installed on the ceiling, continues through to the exterior soffit.
The room's main attraction is the suspended metal fireplace; an authentic wood-burning heat source. Its shape is a modern orb with a commanding presence. Positioned at the center of the room, toward the rear, the orb adds to the majestic interior-exterior experience.
This is the client's third project with place architecture: design. Each endeavor has been a wonderful collaboration to successfully bring this 1960s ranch-house into twenty-first century living.
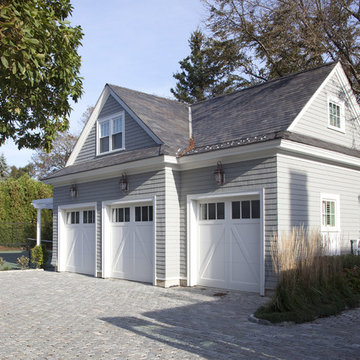
This once modest beach cottage was slowly transformed over the years into a grand estate on one of the North Shore's best beaches. Siemasko + Verbridge designed a modest addition while reworking the entire floor plan to meet the needs of a large family.
Photo Credit: Michael Rixon
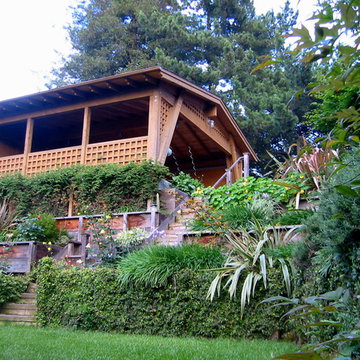
A carport dominates a terraced rear garden, but craftsman detailing and landscaping soften the effect. The carport double as a garden entertainment area, with distant San Francisco view.
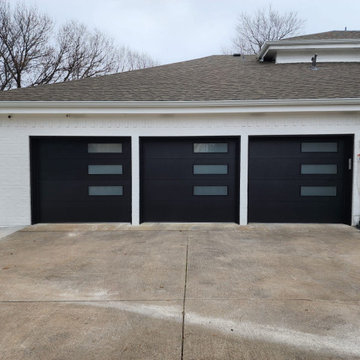
Another beautiful and sleek install from our amazing Certified Service Professionals! If contemporary is the look you're going for, the Skyline Flush is one of the best! Add Frosted Windows, and you've completed the look! It is available in many different colors to best match your exterior. Ready for an upgrade! Contact us today for your free on-site estimate! You can reach us at (972)-422-1695 or PlanoOverhead.com/contact-us/
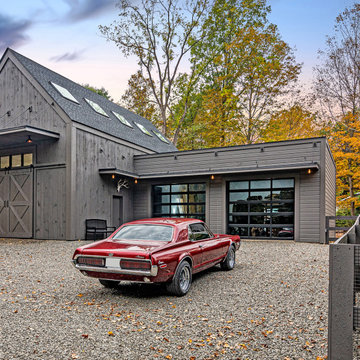
A new workshop and build space for a fellow creative!
Seeking a space to enable this set designer to work from home, this homeowner contacted us with an idea for a new workshop. On the must list were tall ceilings, lit naturally from the north, and space for all of those pet projects which never found a home. Looking to make a statement, the building’s exterior projects a modern farmhouse and rustic vibe in a charcoal black. On the interior, walls are finished with sturdy yet beautiful plywood sheets. Now there’s plenty of room for this fun and energetic guy to get to work (or play, depending on how you look at it)!
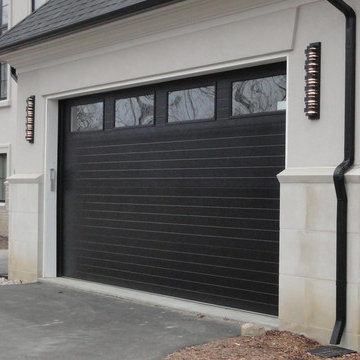
These doors are out of the Clopay Modern Steel Collection. The modern grooved door is factory painted Black and has plain long windows across the top.
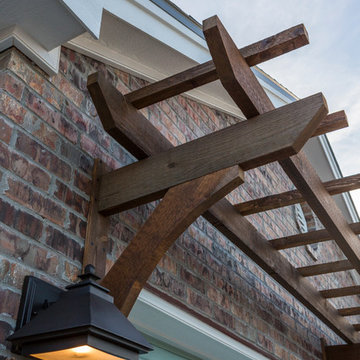
Jerod Foster
Idee per un garage per due auto connesso stile americano di medie dimensioni
Idee per un garage per due auto connesso stile americano di medie dimensioni
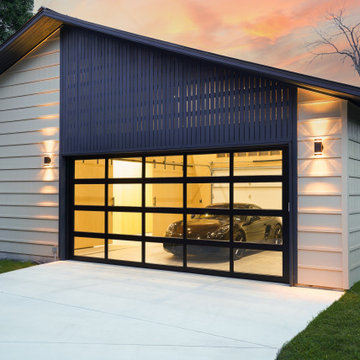
Foto di un garage per due auto indipendente moderno di medie dimensioni con ufficio, studio o laboratorio
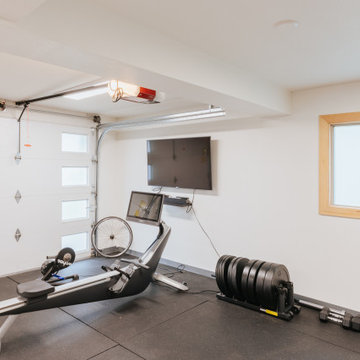
This garage space had little storage efficiency and our clients were looking for a home gym. Now, it's efficient, sleek, spacious, and the perfect place to work out.
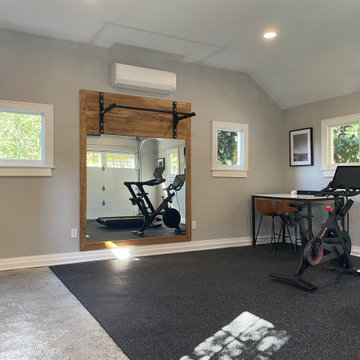
Immagine di un garage per due auto indipendente minimalista di medie dimensioni con ufficio, studio o laboratorio
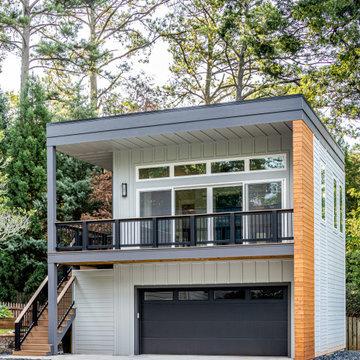
The high point of this project was the smart layout and design that made sure to get every inch of space allowed by Avondale Estate’s unique height, size and massing limits. In addition, the exterior used a variety of materials to create a harmonious and interesting visual that though unique is oh so pleasing to the eye.
Details inside made the space useful, airy and bright. A very large sliding door unit floods the living room and kitchenette with light. The bathroom serves all purposes and doesn’t feel too tight. And the office has plenty of room for visiting clients and long term can provide a bedroom with plenty of closet space if needs change.
The accessory structure successfully includes absolutely every function the homeowner could want with style to spare.
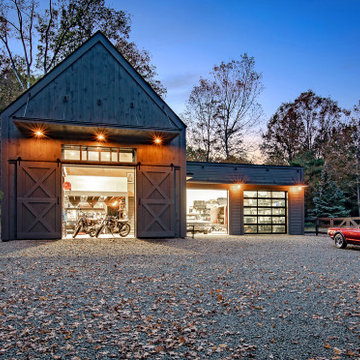
A new workshop and build space for a fellow creative!
Seeking a space to enable this set designer to work from home, this homeowner contacted us with an idea for a new workshop. On the must list were tall ceilings, lit naturally from the north, and space for all of those pet projects which never found a home. Looking to make a statement, the building’s exterior projects a modern farmhouse and rustic vibe in a charcoal black. On the interior, walls are finished with sturdy yet beautiful plywood sheets. Now there’s plenty of room for this fun and energetic guy to get to work (or play, depending on how you look at it)!
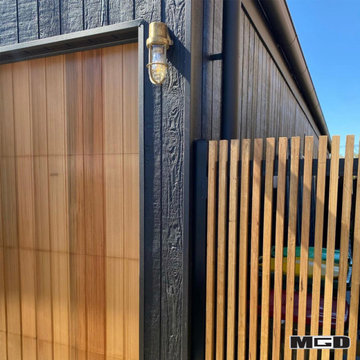
Macquarie Garage Doors recently installed this Delta Western Red Cedar Panel Door (with 135mm Vertical Shiplap) in Long Jetty!
We also installed the Automatic Sliding Gate AND Pedestrian Swing Gate, both with Vertical Blackbutt Battens supplied by Skope Construction.
MGD can help you create a cohesive façade for your home, matching your garage door and gates seamlessly. What a stylish finish!
Both gates use FAAC Automatic Openers, with frames supplied by STEEL Boundary Fencing. Garage Door features a Cleverseal Garage Door Sealing Systems Brush Kit and Merlin ANZ MS105 Elite Garage Door Opener, with MyQ Smartphone kit - the works!
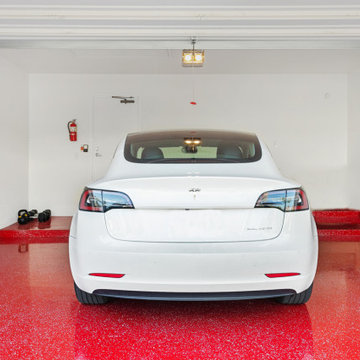
A garage floor to make your car pop. This epoxy floor was perfect for keeping the garage clean and fun.
Foto di un grande garage per due auto connesso costiero
Foto di un grande garage per due auto connesso costiero
19.718 Foto di garage e rimesse - garage per tre auto, garage per due auto
6
