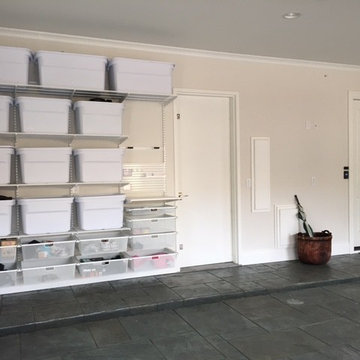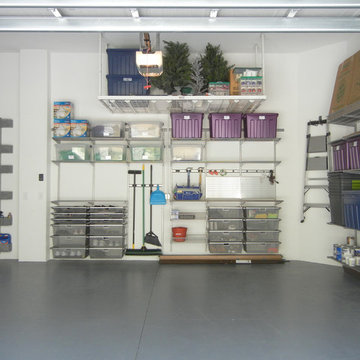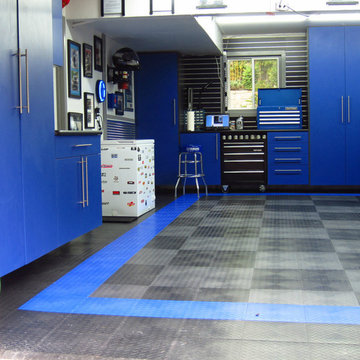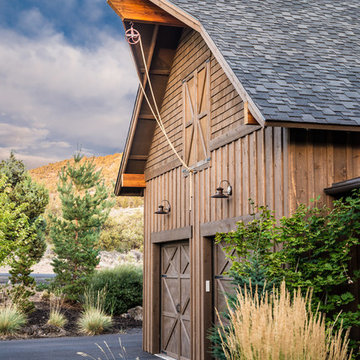19.709 Foto di garage e rimesse - garage per tre auto, garage per due auto
Filtra anche per:
Budget
Ordina per:Popolari oggi
1 - 20 di 19.709 foto
1 di 3

A new workshop and build space for a fellow creative!
Seeking a space to enable this set designer to work from home, this homeowner contacted us with an idea for a new workshop. On the must list were tall ceilings, lit naturally from the north, and space for all of those pet projects which never found a home. Looking to make a statement, the building’s exterior projects a modern farmhouse and rustic vibe in a charcoal black. On the interior, walls are finished with sturdy yet beautiful plywood sheets. Now there’s plenty of room for this fun and energetic guy to get to work (or play, depending on how you look at it)!

The support brackets are a custom designed Lasley Brahaney signature detail.
Immagine di un grande garage per tre auto chic
Immagine di un grande garage per tre auto chic
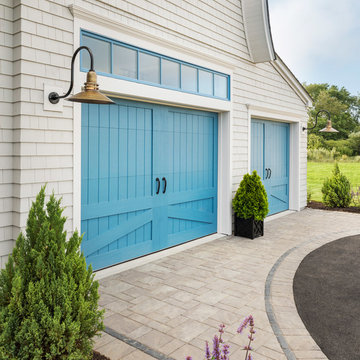
Clopay Canyon Ridge Collection Limited Edition Series insulated faux wood carriage house garage doors, Design 35, with Colonial lift handles. A transom window above lets list into the garage. Photo credit: Nat Rea.

Foto di un garage per due auto indipendente country di medie dimensioni con ufficio, studio o laboratorio
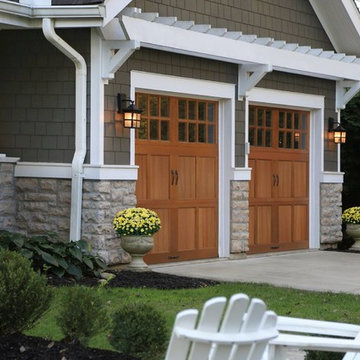
Ispirazione per un garage per due auto connesso stile americano di medie dimensioni
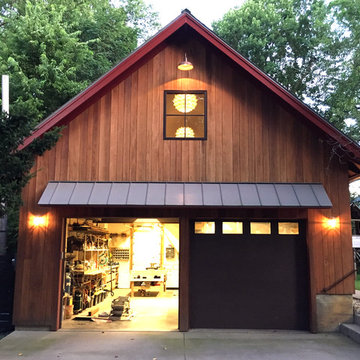
Immagine di un grande garage per due auto indipendente country con ufficio, studio o laboratorio
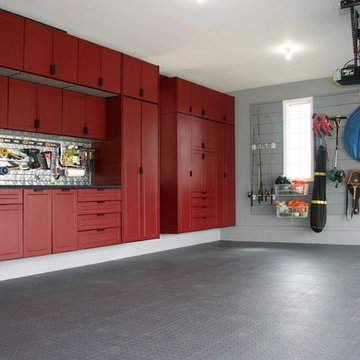
Esempio di un grande garage per due auto connesso classico con ufficio, studio o laboratorio
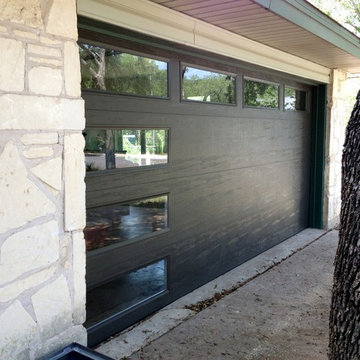
For this door we combined both flush steel sections and long panel windows. In doing so we achieved a fully customized design that would compliment any Mid-Century style home.
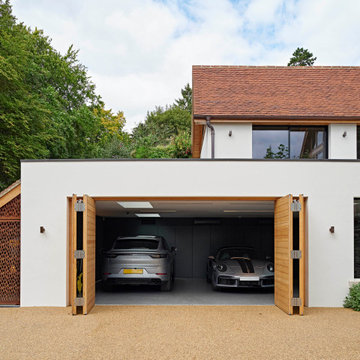
The owners had grand ambitions for their major house renovation down in Surrey and we were delighted to be brought in with the challenge of delivering 6 brand new, bespoke doors.
Working closely with Nova Architecture, we lent our experience to develop a series of door solutions that would match and enhance the impressive house makeover and extension to the back.
European oak was the preferred natural hardwood of choice and this was translated into multiple designs across all door types – front, garage and internal.
Door details:
Front door: flush Porto design in European oak (1500mm x 2100mm)
Bi-fold garage door: Parma design double bi-fold garage in European oak (5400mm x 2400mm)
Back door: flush Ice V design in European oak (1270mm x 2250mm)
3 x internal doors: fire-rated (FD30) Porto design in European oak (varying sizes)
Architect: Nova Architecture
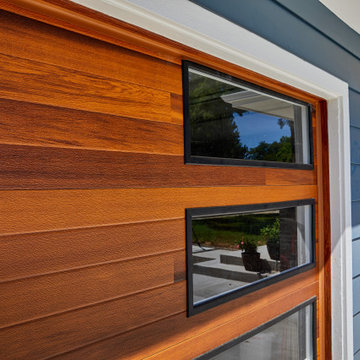
The concept of this project was to bring life to this house and bring it back to its mid-century roots with a modern twist. Opening interior walls and connecting adjacent spaces was framework was open for the Interior Design.
The Kitchen mixes warm wood tones and cool blue cabinets to enhance the richness of the space. Exposed Structural Glulam Beams were installed throughout to open the adjacent spaces and allow for the connections to flow between new/old.
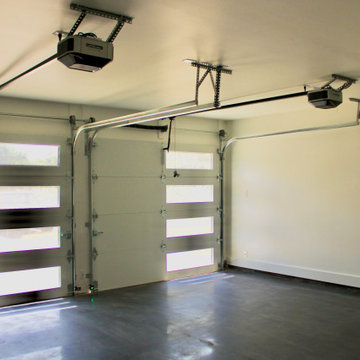
New garage doors with garage door openers
Esempio di un grande garage per due auto connesso moderno
Esempio di un grande garage per due auto connesso moderno
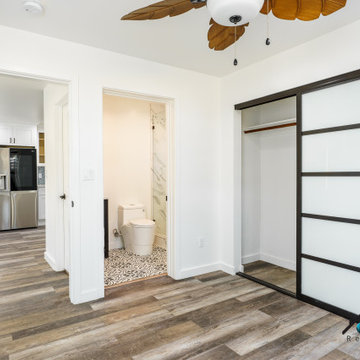
We turned this detached 2-car garage into a beautiful modern ADU packed with amazing features. This ADU has a kitchenette, full bathroom, and bedroom with closet space. The ADU has a brown vinyl wood floor, recessed lighting, ductless A/C, top-grade insulation, GFCI outlets, and more. The bathroom has a fixed vanity with one faucet and the shower is covered with large white marble tiles with pebble accents. The bedroom is an additional 150 sq. that was added to the detached garage.
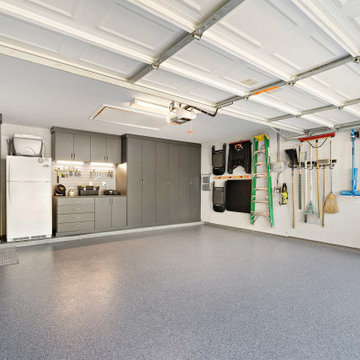
After manufacturing each piece, our install crew set out to build this new custom garage space! There’s a perfect sized sleek lit work area for handy projects combined with slatwall for easy access to hanging tools on the go. We made sure to cut out space in the slatwall for the power outlets so they can still be accessed.
We used crown molding along the top and base molding against the bottom. With every door utilizing soft close hinges, you won’t experience any slamming doors again. You will also be able to adjust the inside shelving to fit your needs.
Also included is the high-performance epoxy flooring with enhanced appearance using texture qualities that maintain superior chemical and abrasion resistance.
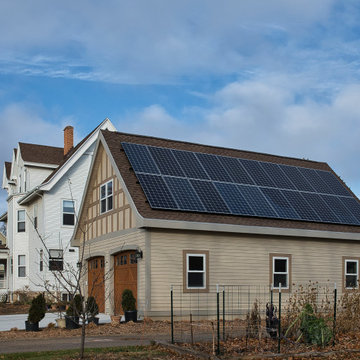
The south facing roof line incorporates a solar panels to provide power to the garage, workshop, & artists studio on the second floor.
The house will be painted to match the new garage in 2022. Gable end trim details mimic those on the front of the home.
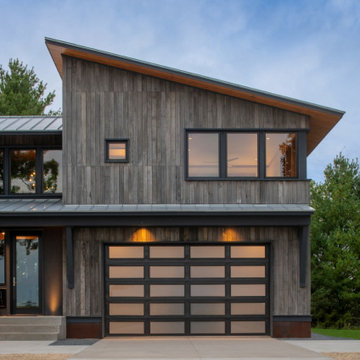
Clopay Modern Steel insulated garage door with frosted glass panels on a custom rustic modern home in Wisconsin.
Foto di un garage per due auto connesso rustico di medie dimensioni
Foto di un garage per due auto connesso rustico di medie dimensioni
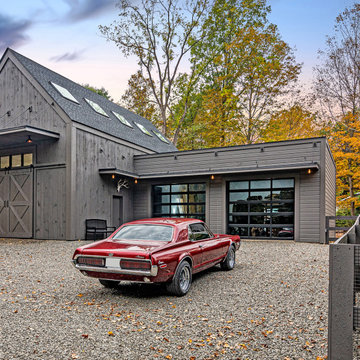
A new workshop and build space for a fellow creative!
Seeking a space to enable this set designer to work from home, this homeowner contacted us with an idea for a new workshop. On the must list were tall ceilings, lit naturally from the north, and space for all of those pet projects which never found a home. Looking to make a statement, the building’s exterior projects a modern farmhouse and rustic vibe in a charcoal black. On the interior, walls are finished with sturdy yet beautiful plywood sheets. Now there’s plenty of room for this fun and energetic guy to get to work (or play, depending on how you look at it)!
19.709 Foto di garage e rimesse - garage per tre auto, garage per due auto
1
