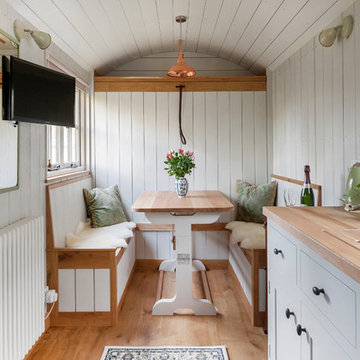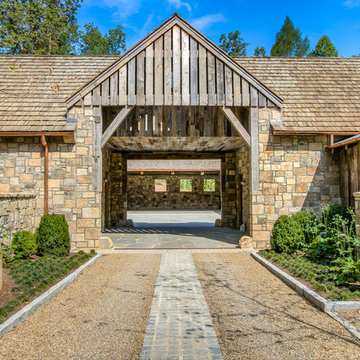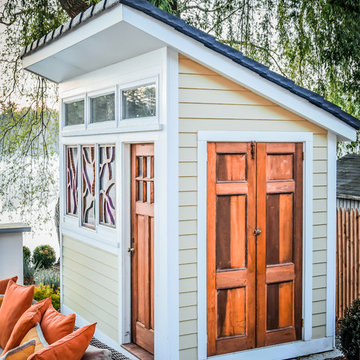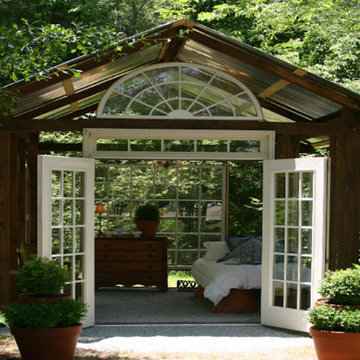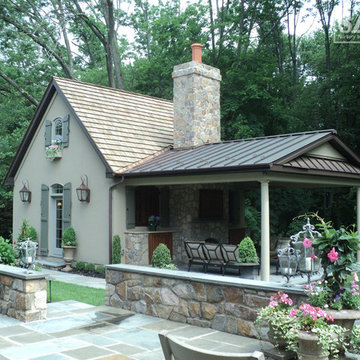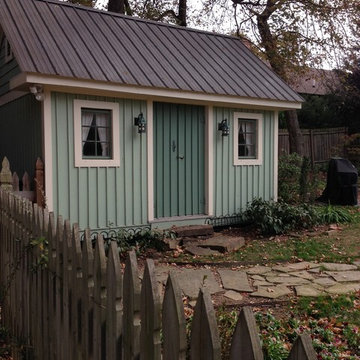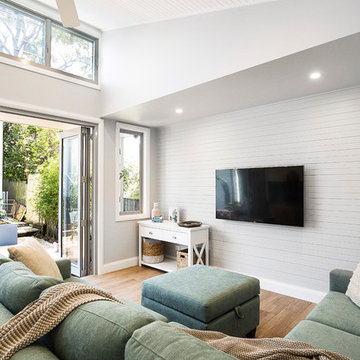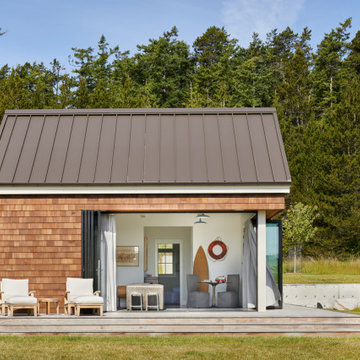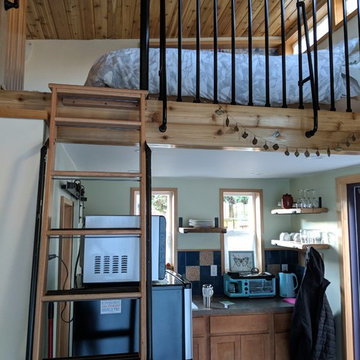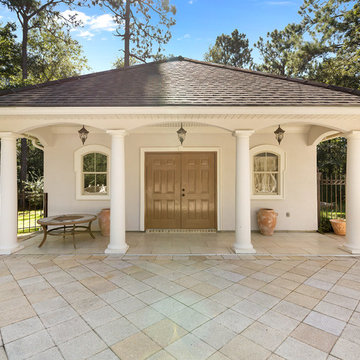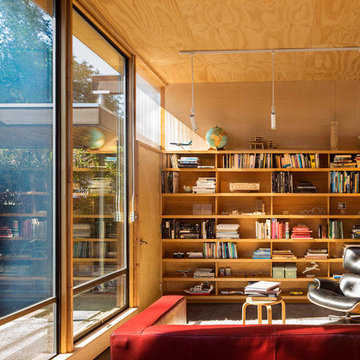1.643 Foto di garage e rimesse - dépendance, garage con passo carraio
Filtra anche per:
Budget
Ordina per:Popolari oggi
21 - 40 di 1.643 foto
1 di 3
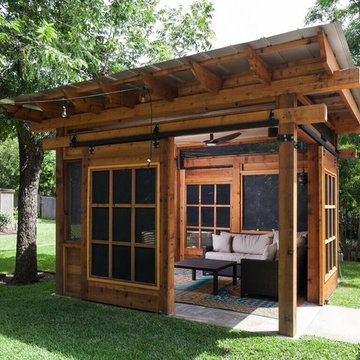
Built by Best Austin Handyman
Ispirazione per una dépendance indipendente minimalista di medie dimensioni con ufficio, studio o laboratorio
Ispirazione per una dépendance indipendente minimalista di medie dimensioni con ufficio, studio o laboratorio
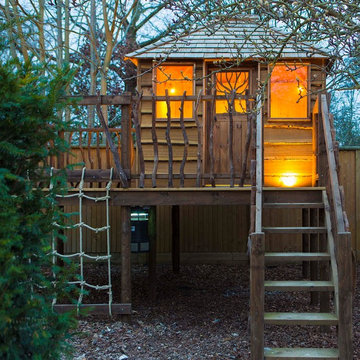
These dual children’s treehouses are connected to the home’s Wifi and control system, and feature colour-wash lighting.
Brookes Architects
Immagine di una dépendance indipendente rustica
Immagine di una dépendance indipendente rustica
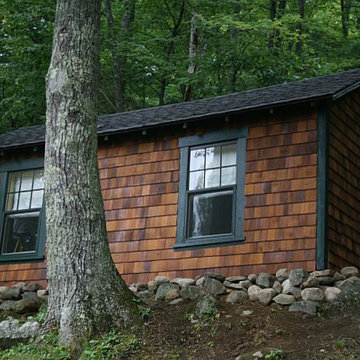
Resting on a steep slope, this 4,000 square-foot residence boasts an expansive front deck from which beautiful views of the lake can be taken in. Having been in the family for decades, this renovation project looked at creating an outward looking living space with large entertaining areas. In keeping with the history of the camp, a classic approach to a shingle-style home was taken, for the main residence and two, small secondary structures, with forest green accents.
Redeveloping the main level living spaces, a flowing system was generated that allowed for direct access to the outdoors and also allowed the light to enter the interior spaces. Energy efficiency of the entire residence was increased, changing this from a three-season to a four-season home. Beautiful views of the lake can be seen from the main gathering spaces as well as from the cathedral ceiling, master bedroom. Elevated to experience its prior glory, this lakeside camp is ideal for any size family gathering and guarantees amazing memories.
Photographer: MTA
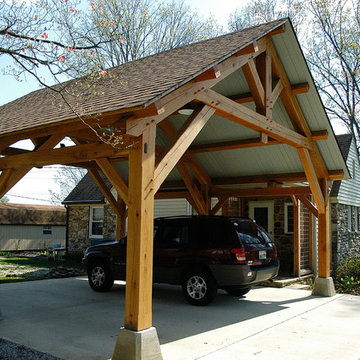
A very handsome porte-cochere addition to this beautiful home. This addition also includes a breezeway to the house.
Foto di garage e rimesse american style
Foto di garage e rimesse american style
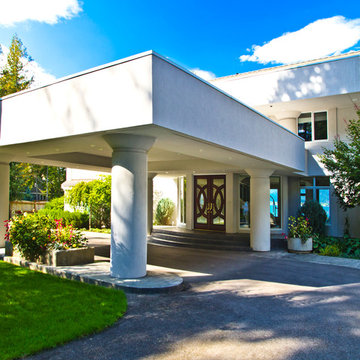
Ispirazione per un grande garage con passo carraio contemporaneo
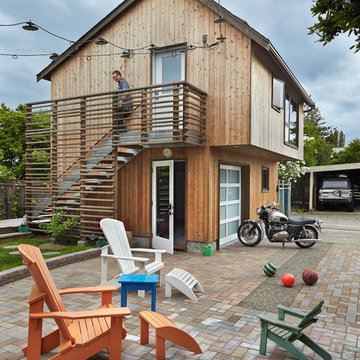
Benjamin Benschneider
A Seattle family was expecting their third child and hoping to find space for an additional bedroom within their existing one-story home. A small second floor addition was considered but the cost and disruption to the family living space presented serious drawbacks. A new detached garage and DADU (Detached Accessory Dwelling Unit), to be located in the backyard, was proposed to free up the existing basement garage for the new bedroom. The new building is modest and simple, designed with a scale and character to complement the existing house and neighborhood.
1.643 Foto di garage e rimesse - dépendance, garage con passo carraio
2

