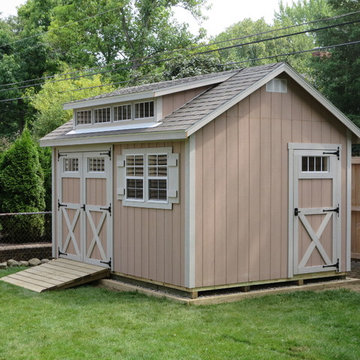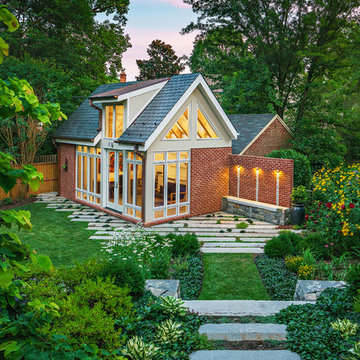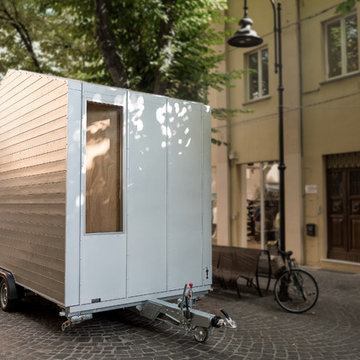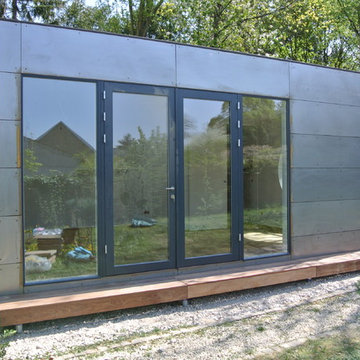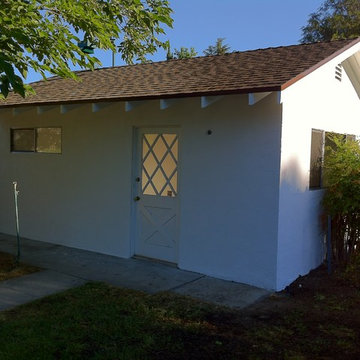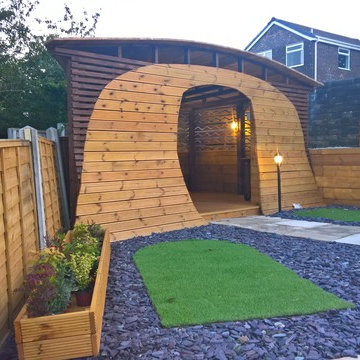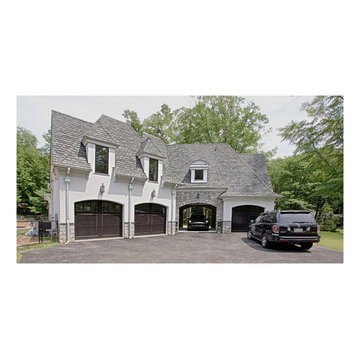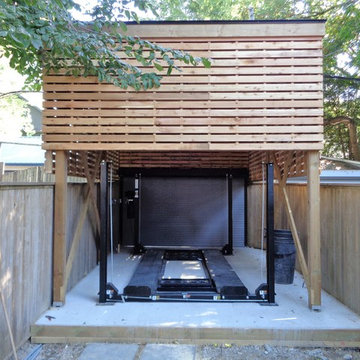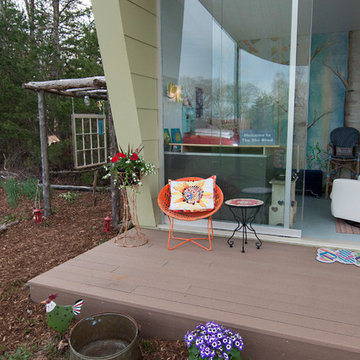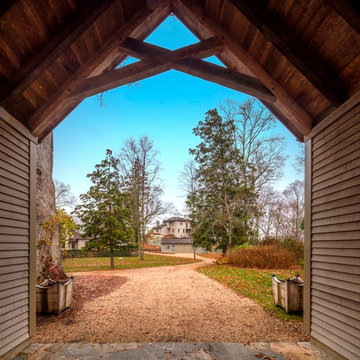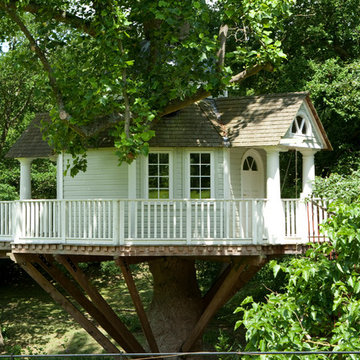1.643 Foto di garage e rimesse - dépendance, garage con passo carraio
Filtra anche per:
Budget
Ordina per:Popolari oggi
161 - 180 di 1.643 foto
1 di 3
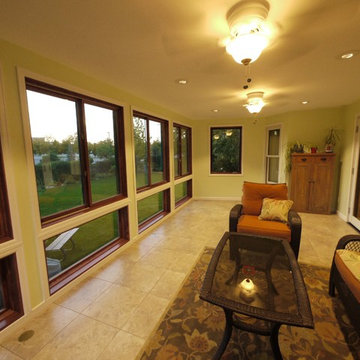
Archadeck of Front Range
Ispirazione per una dépendance indipendente tradizionale di medie dimensioni
Ispirazione per una dépendance indipendente tradizionale di medie dimensioni
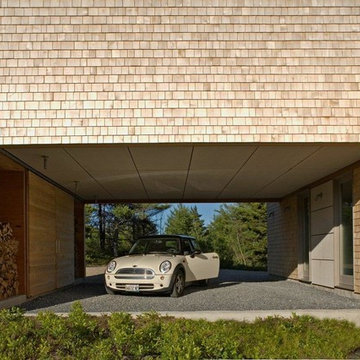
Clients who had lived many years in a treasured 19th century cape sought a significant change in lifestyle. A spectacular site, a restrictive budget, and a desire for an unapologetically contemporary house were parameters which deeply influenced the design solution. The sober expression of the house nevertheless responds intentionally to the climatic demands of its site, and is clad humbly in the most traditional of New England building materials, the local white cedar shingle.
Architect: Bruce Norelius
Builder: Peacock Builders
Photography: Sandy Agrafiotis
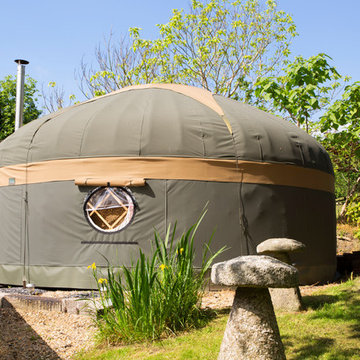
Fine House Photography
Esempio di una dépendance indipendente stile rurale di medie dimensioni
Esempio di una dépendance indipendente stile rurale di medie dimensioni
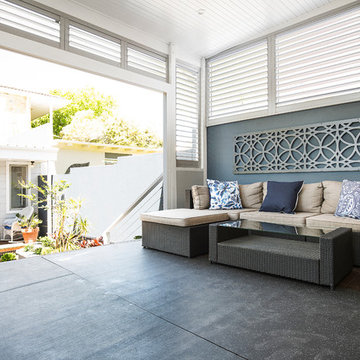
Outdoor Entertainment area
Ispirazione per una piccola dépendance indipendente stile marino
Ispirazione per una piccola dépendance indipendente stile marino
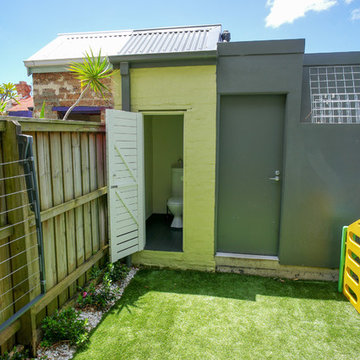
We kept the old out door toilet for the entertaining guest and having a downstairs WC but the arrival of a new baby the indoor toilet promted the whole renovation. Storage area to the back and a garage door opens to the laneway.
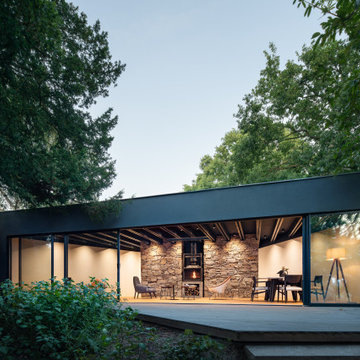
Bromley Garden House
Bromley, South London.
Bromley Garden House is a single storey building with a large open area facing the garden, single bedroom at rear and minimal bathroom and a kitchenette.
It’s main purpose is to serve as a guest house but also a quiet secluded space overlooking the mature garden.
The building 75 m2 footprint occupies a corner of a plot with an existing new built main house.
The sharp corner of the plot drives the plan shape maximizing the use of space.
12m sliding glass panes to front can open in the summer days to create an open veranda feel for the main area.
Skylights to all areas help provide quality light throughout the day.
A central stone accent wall with integrated fire place responds to the brief calling for an integrated rustic feel.
Structure – steel, rendered block, natural stone
Completed 2020
Photography – Assen Emilov
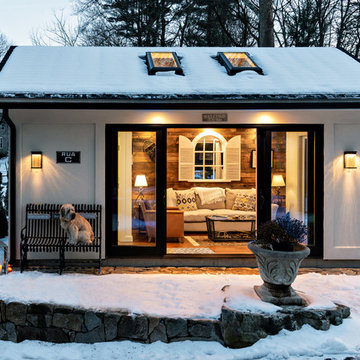
Credit Dan Cutrona
Design, Prewire, Installation and Programming for
Audio / Video
Lighting Control
Network
Home Automation
Esempio di una grande dépendance indipendente minimalista
Esempio di una grande dépendance indipendente minimalista
The client added a nice picnic table and outdoor seating for their guests. The shed consists of a bedroom, a small office and a bathroom.
Ispirazione per una dépendance indipendente moderna di medie dimensioni
Ispirazione per una dépendance indipendente moderna di medie dimensioni
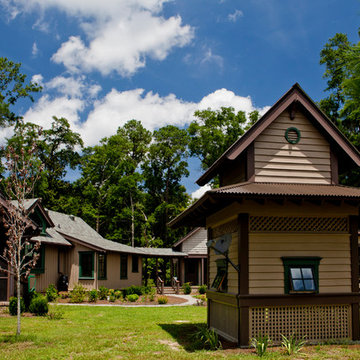
The Maddaluna home was built to very high energy efficiency standards. You can see the Solar panels on the rear elevation. This house's energy bill is less then $100 a month.
1.643 Foto di garage e rimesse - dépendance, garage con passo carraio
9
