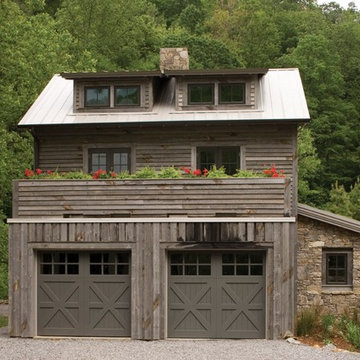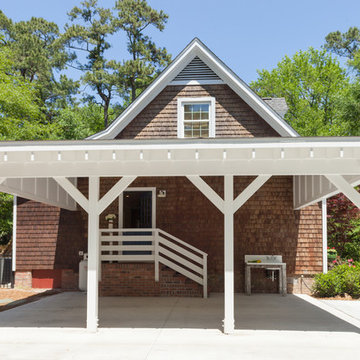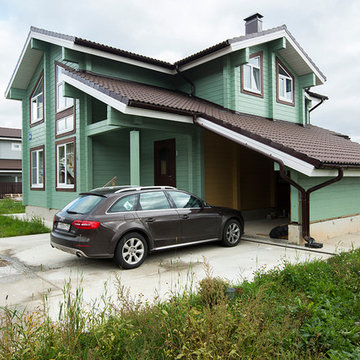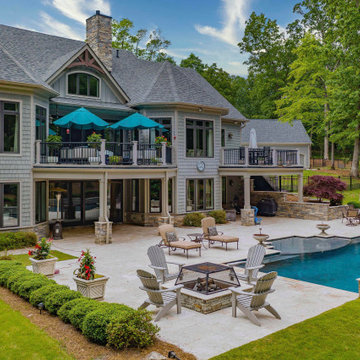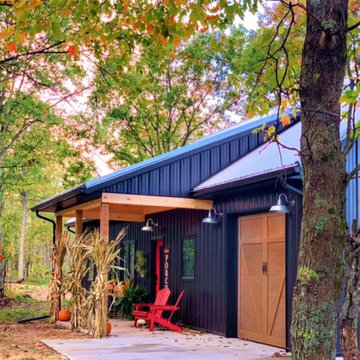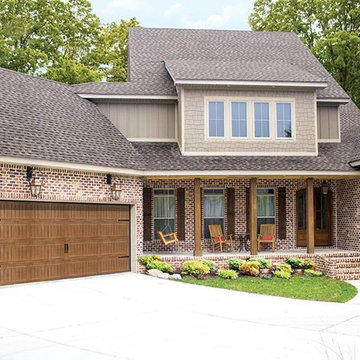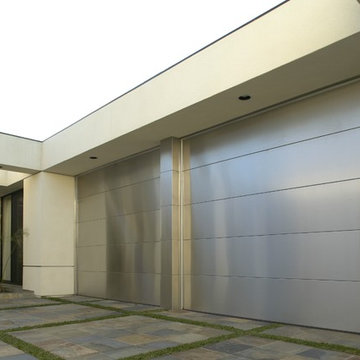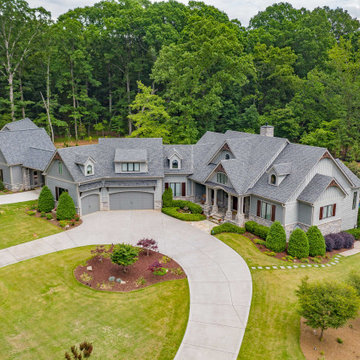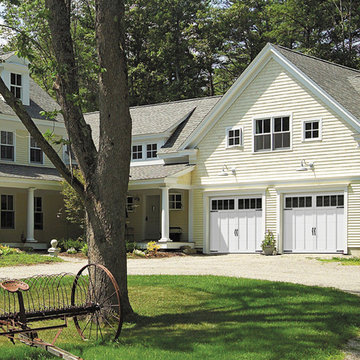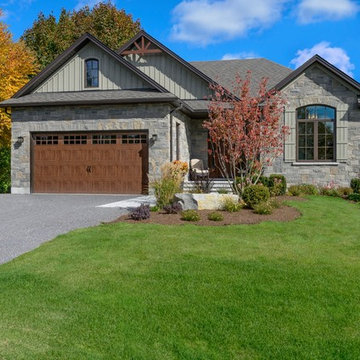961 Foto di garage e rimesse connessi verdi
Filtra anche per:
Budget
Ordina per:Popolari oggi
41 - 60 di 961 foto
1 di 3
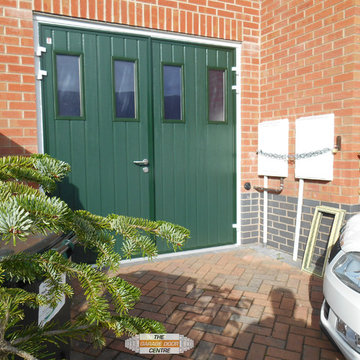
This Carteck side hinged door is made from double skinned insulated steel panels. It is a 50/50 split, meaning the customer has easy pedestrian access. The doors are finished in Moss Green RAL 6005, with a white frame and the addition of four large windows.
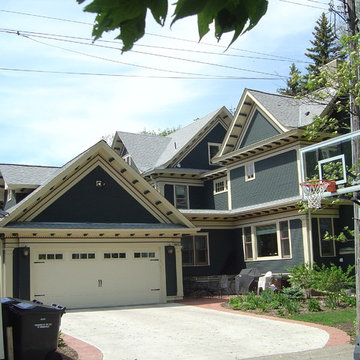
As seen, there is a breezeway mudroom connecting the garage to the home. What is not seen is that the same breezeway extends into the basement of the existing home allowing visitors to directly access the basement game/meeting rooms.
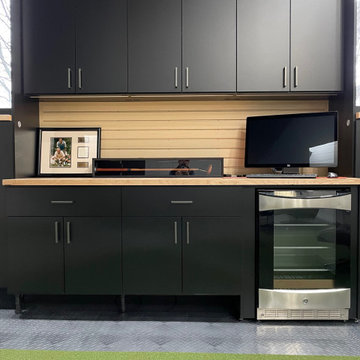
Large two car space with 14 foot high ceiling converted to golf practice space. Project includes new HVAC, remodeled attic to create ceiling Storage bay for Auxx Lift electric platform to park storage containers, new 8‘ x 18‘ door, Trackman golf simulator, four golf storage cabinets for clubs and shoes, 14 foot high storage cabinets in black material with maple butcher block top to store garage contents, golf simulator computers, under counter refrigerator and provide entertainment area for food and beverage. HandiWall in Maple color. Electric screen on overhead door is from Advanced ScreenWorks, floor is diamond pattern high gloss snapped down with portions overlaid with Astroturf. Herman Miller guest chairs.
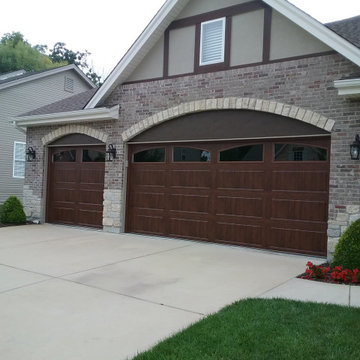
For these homeowners in Wildwood, Mo, new garage doors with the appearance of wood were the ideal choice! With an authentic Walnut wood grain design, these premium, low maintenance garage doors add beauty, energy efficiency, security, curb appeal and dollar value to the home, hands down. Notice the arched garage door windows to perfectly complement the home's traditional design as well. | Project and Photo Credits: ProLift Garage Doors of St. Louis
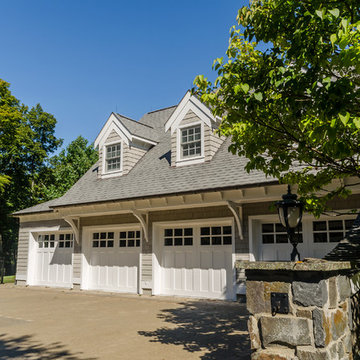
Photo by: Daniel Contelmo Jr.
Ispirazione per un grande garage per quattro o più auto connesso chic
Ispirazione per un grande garage per quattro o più auto connesso chic
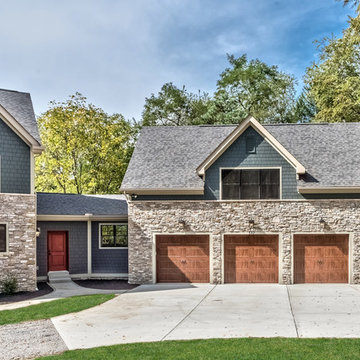
Craftsman style home by Executive Developers. Features stone and James Hardie shake. Black Pella Windows. Cobblestone trim. Located in Bradford Woods, just outside of Pittsburgh.
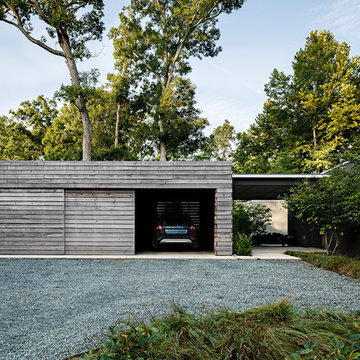
Lincoln Barbour
Architect: Formwork
Ispirazione per un garage per tre auto connesso contemporaneo
Ispirazione per un garage per tre auto connesso contemporaneo
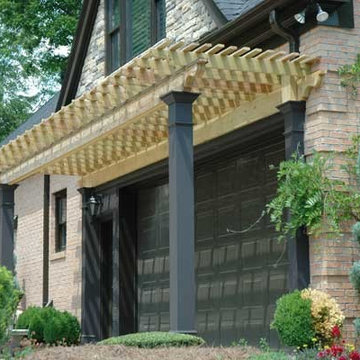
Arbor pergola over garage doors - designed and built by Georgia Front Porch.
Ispirazione per un garage per due auto connesso classico di medie dimensioni
Ispirazione per un garage per due auto connesso classico di medie dimensioni
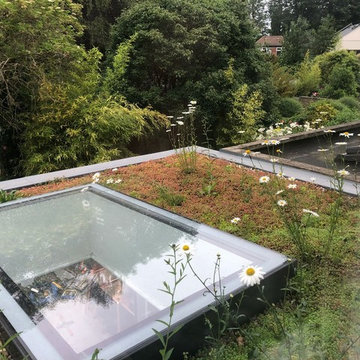
A simple roof made with a sedum mat seeded with wildflowers to add some biodversity
Ispirazione per garage e rimesse connessi minimal di medie dimensioni
Ispirazione per garage e rimesse connessi minimal di medie dimensioni
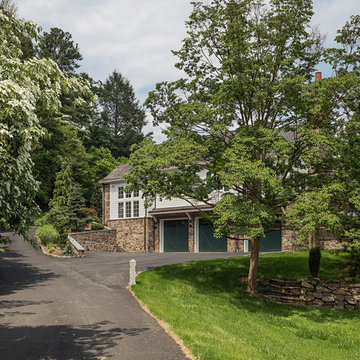
Strategic siting allows a large, three-car garage to be concealed from view at basement level, ensuring the scale of the addition does not overwhelm the historic core of the home.
Photography: Sam Oberter
961 Foto di garage e rimesse connessi verdi
3
