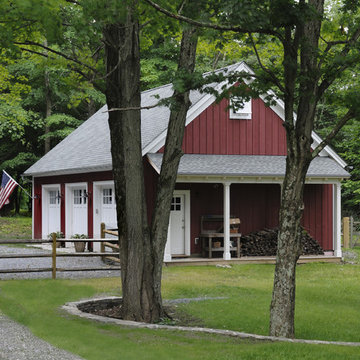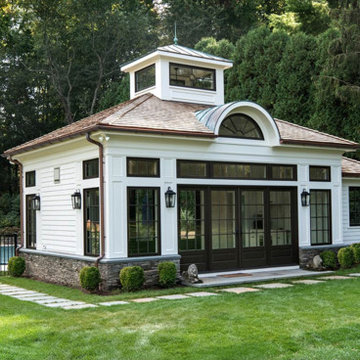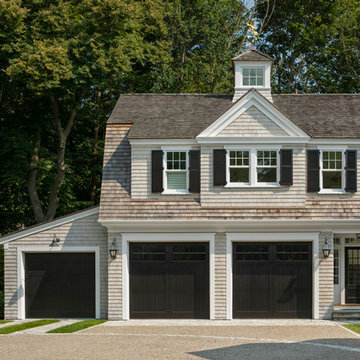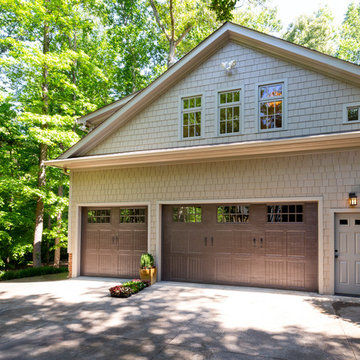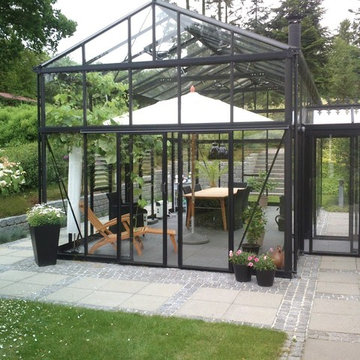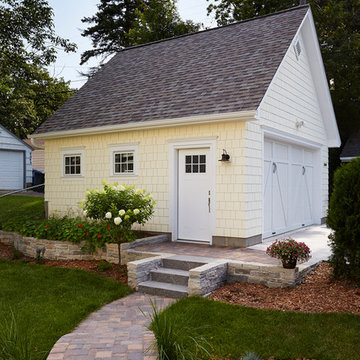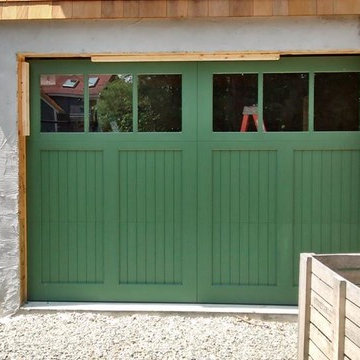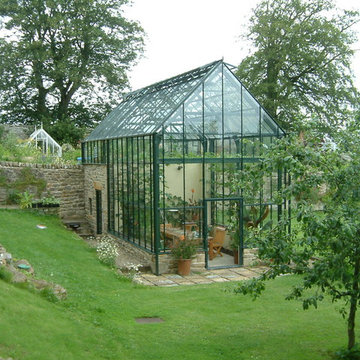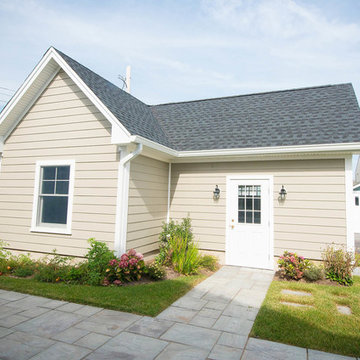4.100 Foto di garage e rimesse classici verdi
Filtra anche per:
Budget
Ordina per:Popolari oggi
21 - 40 di 4.100 foto
1 di 3
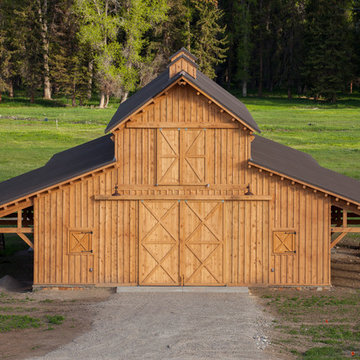
Sand Creek Post & Beam Traditional Wood Barns and Barn Homes
Learn more & request a free catalog: www.sandcreekpostandbeam.com
Idee per garage e rimesse classici
Idee per garage e rimesse classici
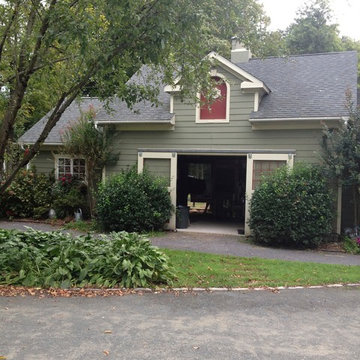
New Construction, Photo by Marjon van Eyk
Ispirazione per garage e rimesse tradizionali
Ispirazione per garage e rimesse tradizionali

The support brackets are a custom designed Lasley Brahaney signature detail.
Immagine di un grande garage per tre auto chic
Immagine di un grande garage per tre auto chic
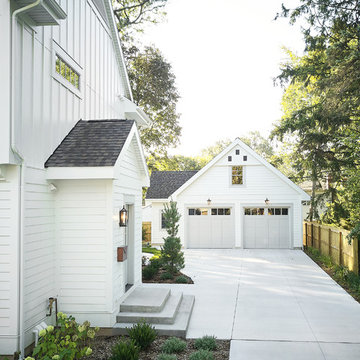
The Plymouth was designed to fit into the existing architecture vernacular featuring round tapered columns and eyebrow window but with an updated flair in a modern farmhouse finish. This home was designed to fit large groups for entertaining while the size of the spaces can make for intimate family gatherings.
The interior pallet is neutral with splashes of blue and green for a classic feel with a modern twist. Off of the foyer you can access the home office wrapped in a two tone grasscloth and a built in bookshelf wall finished in dark brown. Moving through to the main living space are the open concept kitchen, dining and living rooms where the classic pallet is carried through in neutral gray surfaces with splashes of blue as an accent. The plan was designed for a growing family with 4 bedrooms on the upper level, including the master. The Plymouth features an additional bedroom and full bathroom as well as a living room and full bar for entertaining.
Photographer: Ashley Avila Photography
Interior Design: Vision Interiors by Visbeen
Builder: Joel Peterson Homes
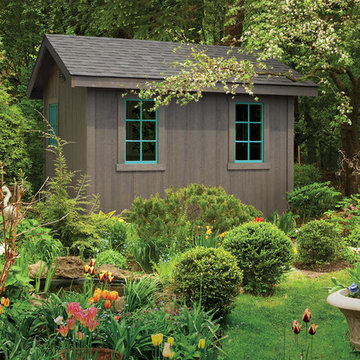
SmartSide with Driftwood stain and Turquoise accents, 20"x36" and 28'x29' wood windows, Cottage Stall door and Weather Wood shingles.
Ispirazione per garage e rimesse indipendenti tradizionali
Ispirazione per garage e rimesse indipendenti tradizionali
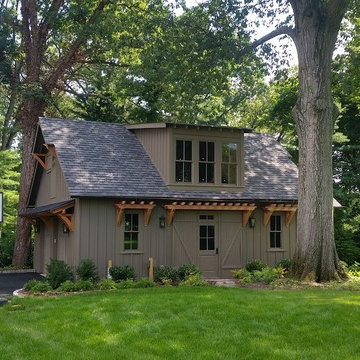
Formerly the Barn...This accessory building is now a garage, workshop with a game room loft.
Esempio di un grande garage per due auto indipendente classico
Esempio di un grande garage per due auto indipendente classico
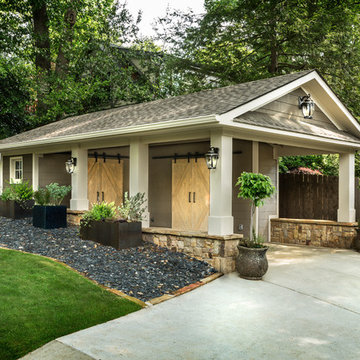
Foto di garage e rimesse indipendenti classici di medie dimensioni
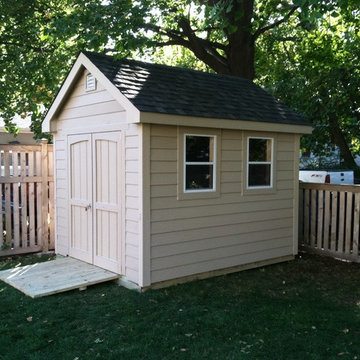
Ispirazione per un capanno da giardino o per gli attrezzi indipendente classico di medie dimensioni
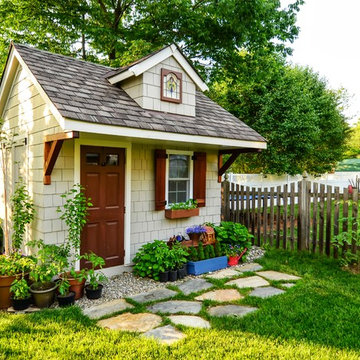
Stephen T Ward Photography & other
Esempio di un capanno da giardino o per gli attrezzi indipendente tradizionale
Esempio di un capanno da giardino o per gli attrezzi indipendente tradizionale
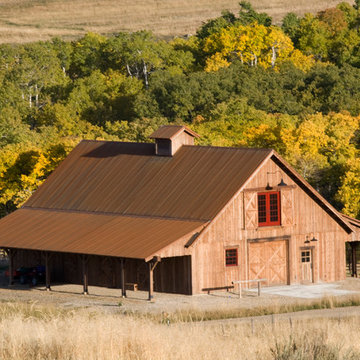
Equestrian barn with vertical wood plank siding and rusted metal roof.
Architect: Prairie Wind Architecture
Photographer: Lois Shelden
Immagine di garage e rimesse tradizionali
Immagine di garage e rimesse tradizionali
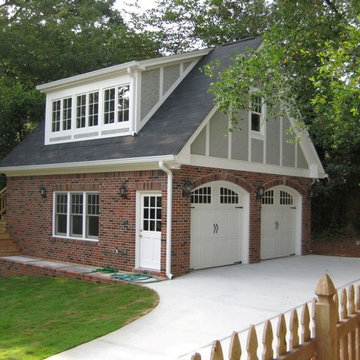
garage, detached garage, two car garage, brick, gray shingles, white doors, stucco board, guest house, mother-in-law suite, driveway, wooden fence
Idee per garage e rimesse chic
Idee per garage e rimesse chic
4.100 Foto di garage e rimesse classici verdi
2
