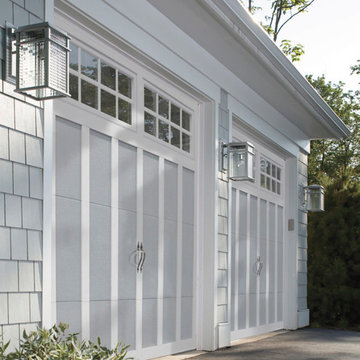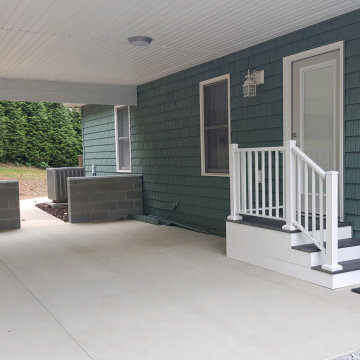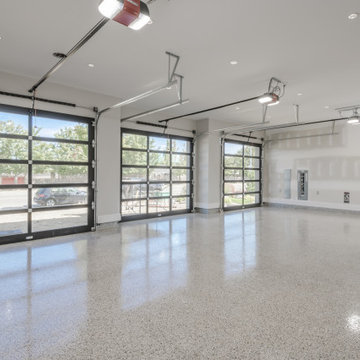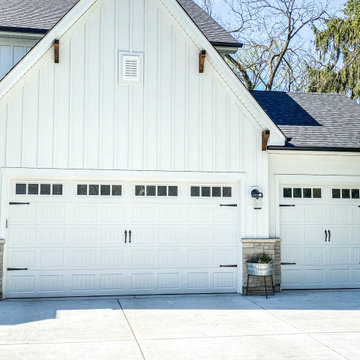615 Foto di garage e rimesse bianchi
Filtra anche per:
Budget
Ordina per:Popolari oggi
121 - 140 di 615 foto
1 di 3
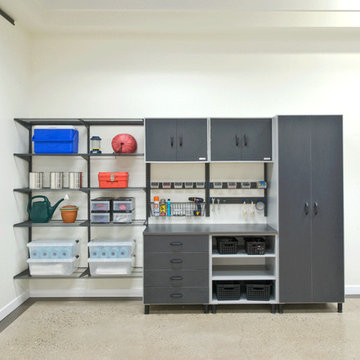
Organized Garage
Ispirazione per un garage per due auto connesso di medie dimensioni
Ispirazione per un garage per due auto connesso di medie dimensioni
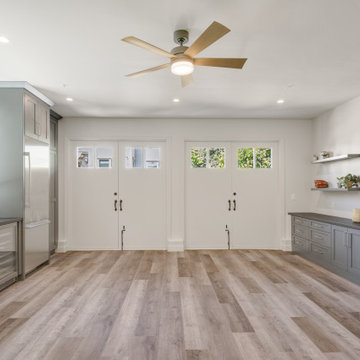
The existing storage garage was ready for a transformation. This Modern Willow Glen family wanted a fun hang out place for their pre-teen kids, an entertainment area for weekend BBQ’s and have capabilities as a workout space.
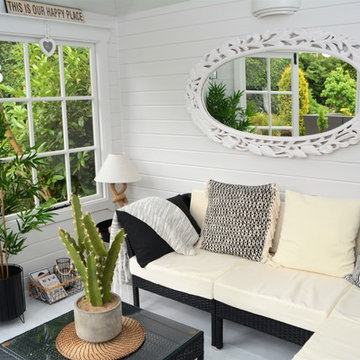
lisa durkin -
New Summerhouse Interior
Esempio di piccoli garage e rimesse indipendenti eclettici con ufficio, studio o laboratorio
Esempio di piccoli garage e rimesse indipendenti eclettici con ufficio, studio o laboratorio
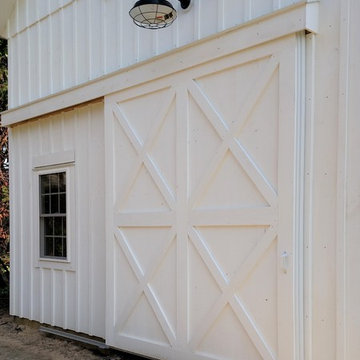
Two-story pole barn with whitewash pine board & batten siding, black metal roofing, Okna 5500 series Double Hung vinyl windows with grids, rustic barn style goose-neck lighting fixtures with protective cage, and Rough Sawn pine double sliding door.
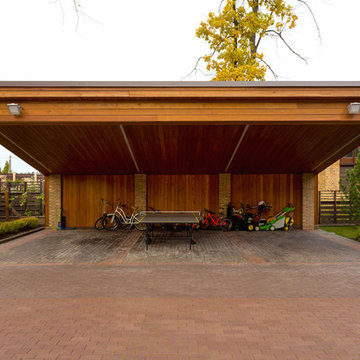
Архитекторы: Дмитрий Глушков, Фёдор Селенин; Фото: Антон Лихтарович
Immagine di grandi garage e rimesse indipendenti minimal
Immagine di grandi garage e rimesse indipendenti minimal
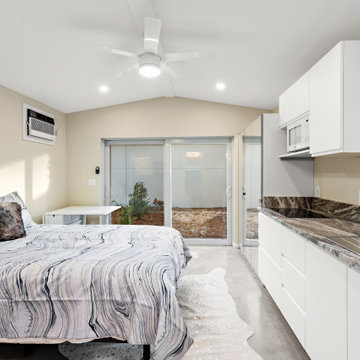
210 Square Foot tiny home designed, built, and furnished by Suncrest Home Builders. Features ample closet space, highly efficient functional kitchen, remote-controlled adjustable bed, gateleg table for eating or laptop work, full bathroom, and in-unit laundry. This space is perfect for a mother-in-law suite, Airbnb, or efficiency rental. We love small spaces and would love todesign and build an accessory unit just for you!
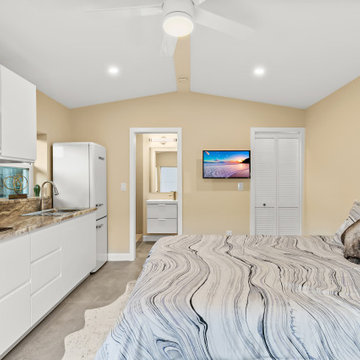
210 Square Foot tiny home designed, built, and furnished by Suncrest Home Builders. Features ample closet space, highly efficient functional kitchen, remote-controlled adjustable bed, gateleg table for eating or laptop work, full bathroom, and in-unit laundry. This space is perfect for a mother-in-law suite, Airbnb, or efficiency rental. We love small spaces and would love todesign and build an accessory unit just for you!
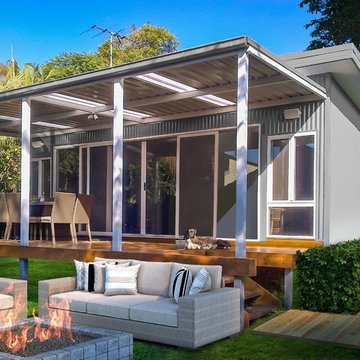
Beach Shack Granny Flat
Foto di una dépendance indipendente design di medie dimensioni
Foto di una dépendance indipendente design di medie dimensioni
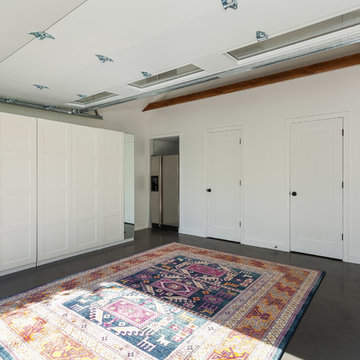
Perfect utilization of a detached, 2 car garage.
Now it has closets, a bathroom, amazing flooring and a sliding door
Idee per un garage per due auto indipendente chic di medie dimensioni con ufficio, studio o laboratorio
Idee per un garage per due auto indipendente chic di medie dimensioni con ufficio, studio o laboratorio
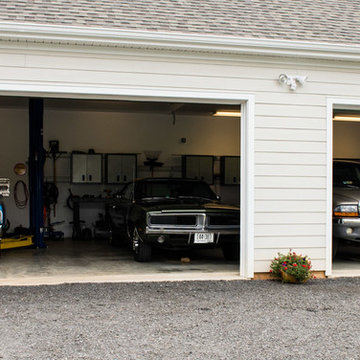
Megan Gibbons Photography
Foto di un grande garage per tre auto connesso tradizionale
Foto di un grande garage per tre auto connesso tradizionale
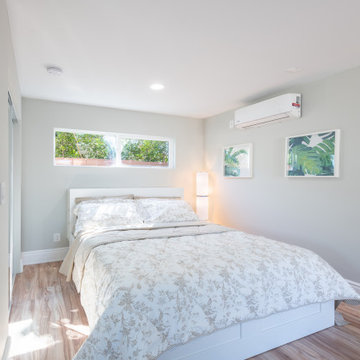
Garage Conversion to ADU (accessory dwelling unit)
Idee per piccoli garage e rimesse indipendenti classici
Idee per piccoli garage e rimesse indipendenti classici
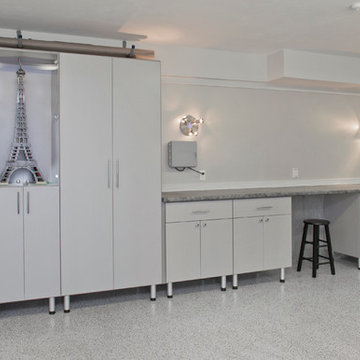
Embarking on a garage remodeling project is a transformative endeavor that can significantly enhance both the functionality and aesthetics of the space.
By investing in tailored storage solutions such as cabinets, wall-mounted organizers, and overhead racks, one can efficiently declutter the area and create a more organized storage system. Flooring upgrades, such as epoxy coatings or durable tiles, not only improve the garage's appearance but also provide a resilient surface.
Adding custom workbenches or tool storage solutions contributes to a more efficient and user-friendly workspace. Additionally, incorporating proper lighting and ventilation ensures a well-lit and comfortable environment.
A remodeled garage not only increases property value but also opens up possibilities for alternative uses, such as a home gym, workshop, or hobby space, making it a worthwhile investment for both practicality and lifestyle improvement.
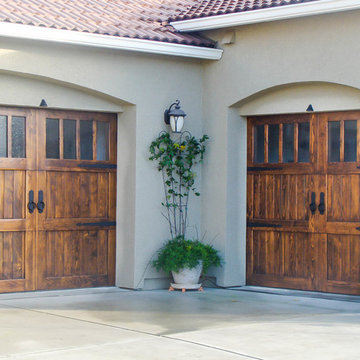
Justus Angan
Idee per un garage per due auto connesso stile americano di medie dimensioni
Idee per un garage per due auto connesso stile americano di medie dimensioni
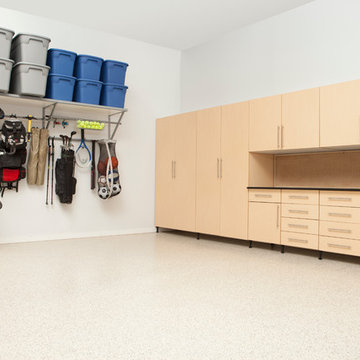
Foto di un grande garage per tre auto classico con ufficio, studio o laboratorio
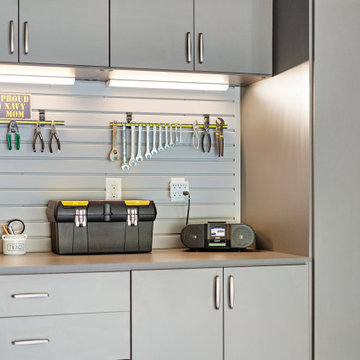
After manufacturing each piece, our install crew set out to build this new custom garage space! There’s a perfect sized sleek lit work area for handy projects combined with slatwall for easy access to hanging tools on the go. We made sure to cut out space in the slatwall for the power outlets so they can still be accessed.
We used crown molding along the top and base molding against the bottom. With every door utilizing soft close hinges, you won’t experience any slamming doors again. You will also be able to adjust the inside shelving to fit your needs.
Also included is the high-performance epoxy flooring with enhanced appearance using texture qualities that maintain superior chemical and abrasion resistance.
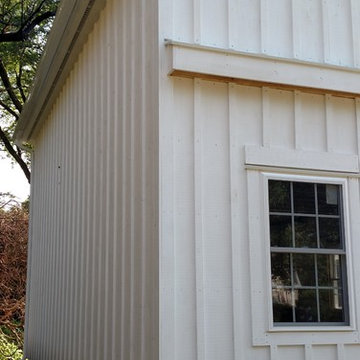
Two-story pole barn with whitewash pine board & batten siding, black metal roofing, Okna 5500 series Double Hung vinyl windows with grids, and soffit ventilation.
615 Foto di garage e rimesse bianchi
7
