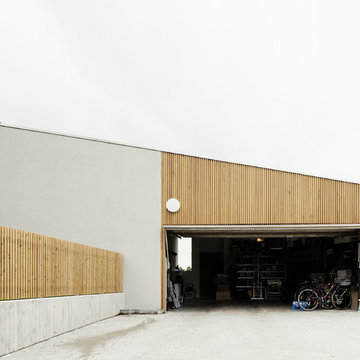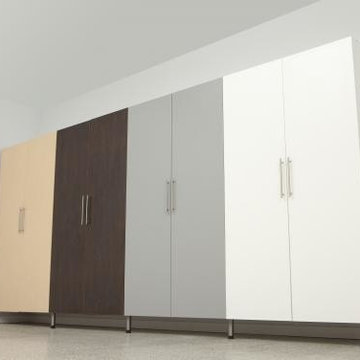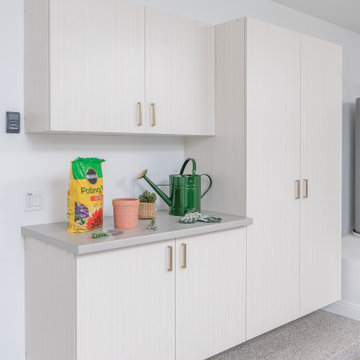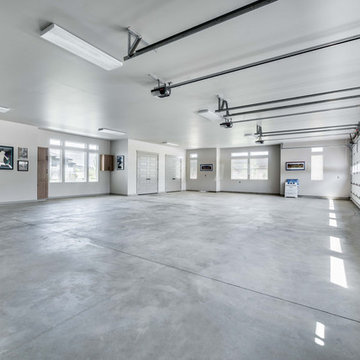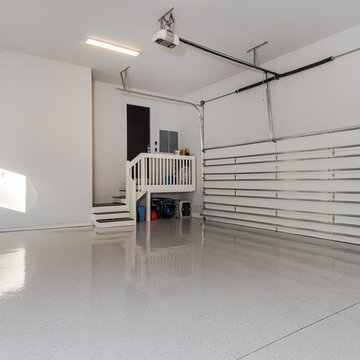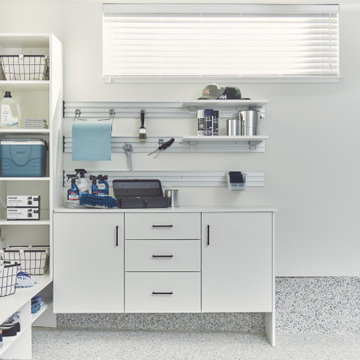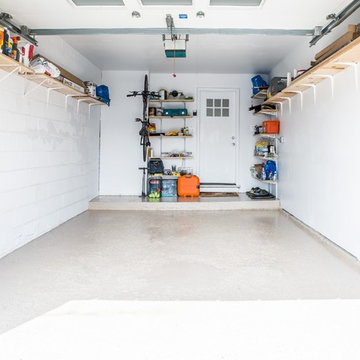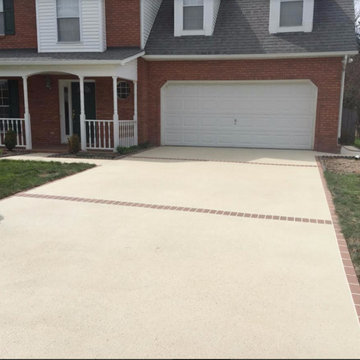615 Foto di garage e rimesse bianchi
Filtra anche per:
Budget
Ordina per:Popolari oggi
81 - 100 di 615 foto
1 di 3
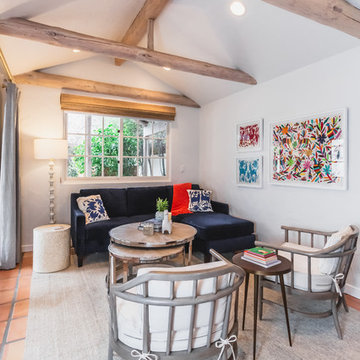
Pool house / guest house makeover. Complete remodel of bathroom. New lighting, paint, furniture, window coverings, and accessories.
Foto di garage e rimesse indipendenti bohémian di medie dimensioni con ufficio, studio o laboratorio
Foto di garage e rimesse indipendenti bohémian di medie dimensioni con ufficio, studio o laboratorio
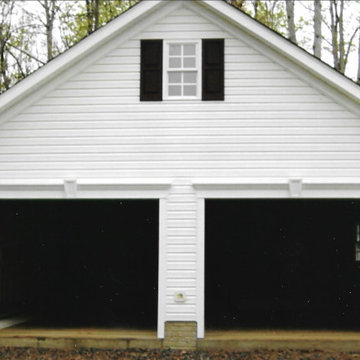
New two car detached garage. White siding, black shudders, multiple windows, shingle roof.
Idee per un garage per due auto indipendente chic di medie dimensioni
Idee per un garage per due auto indipendente chic di medie dimensioni
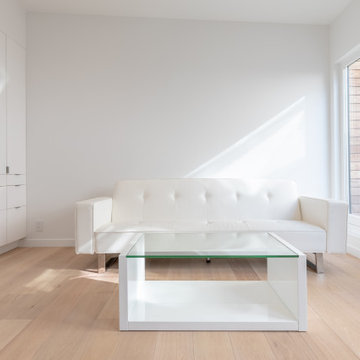
With a total interior space of 14'X24', we aimed to create maximum efficiency by finding the optimal proportions for the rooms, and by locating all fixtures and appliances linearly along the long back wall. All white cabinets with stainless steel appliances and hardware, as well as the overall subdued material palette are essential in creating a modern simplicity. Other highlights include a curbless shower entry and a wall-hung toilet. The small but comfortable bath is suffused with natural light thanks to a generous skylight. The overall effect is a tranquil retreat carved out from a dense and somewhat chaotic urban block in one of San Francisco's most busy and vibrant neighborhoods.
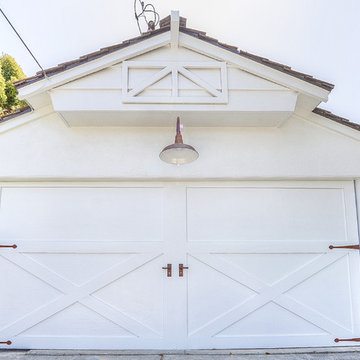
Ispirazione per un garage per due auto indipendente stile marino di medie dimensioni
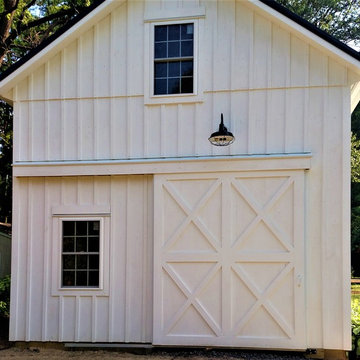
Two-story pole barn with whitewash pine board & batten siding, black metal roofing, Okna 5500 series Double Hung vinyl windows with grids, rustic barn style goose-neck lighting fixtures with protective cage, and Rough Sawn pine double sliding door.
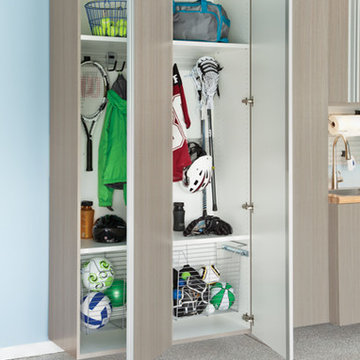
Esempio di un grande garage per due auto connesso minimal con ufficio, studio o laboratorio
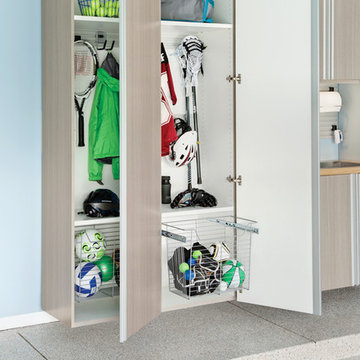
Immagine di garage e rimesse connessi tradizionali di medie dimensioni con ufficio, studio o laboratorio
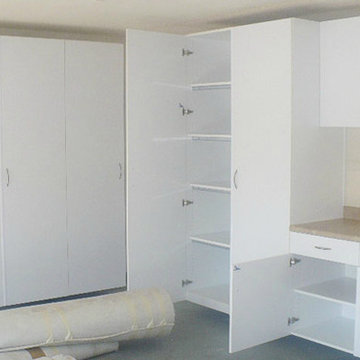
Idee per un garage per due auto connesso chic di medie dimensioni con ufficio, studio o laboratorio
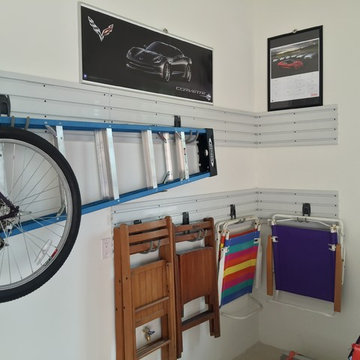
Esempio di grandi garage e rimesse industriali con ufficio, studio o laboratorio
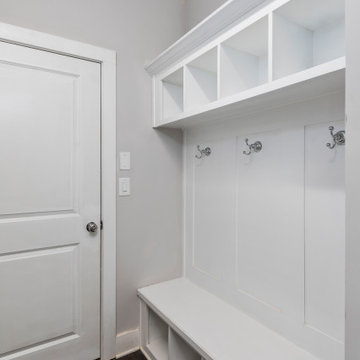
This mudroom is connected to the garage entry on the first floor.
Idee per un garage per due auto connesso design di medie dimensioni
Idee per un garage per due auto connesso design di medie dimensioni
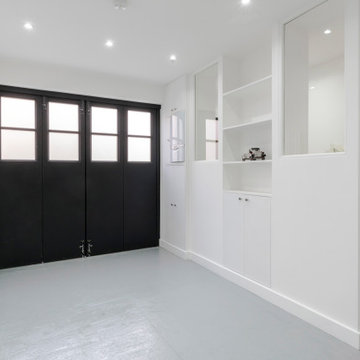
Renovation of an existing mews house, transforming it from a poorly planned out and finished property to a highly desirable residence that creates wellbeing for its occupants.
Wellstudio demolished the existing bedrooms on the first floor of the property to create a spacious new open plan kitchen living dining area which enables residents to relax together and connect.
Wellstudio inserted two new windows between the garage and the corridor on the ground floor and increased the glazed area of the garage door, opening up the space to bring in more natural light and thus allowing the garage to be used for a multitude of functions.
Wellstudio replanned the rest of the house to optimise the space, adding two new compact bathrooms and a utility room into the layout.
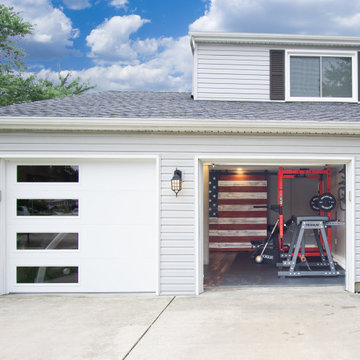
This 2 car garage was converted into a mancave/studio for this Veteran. Designed by Anitra Mecadon and sponsored by National Gypsum this once stuffed garage is now a great place for this Veteran to workout and hang out.
615 Foto di garage e rimesse bianchi
5
