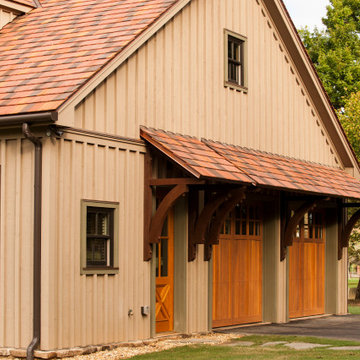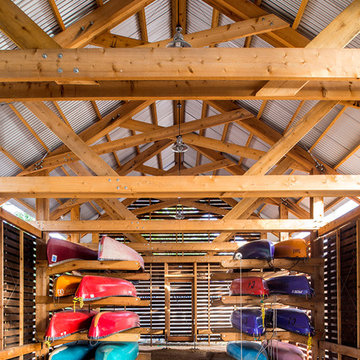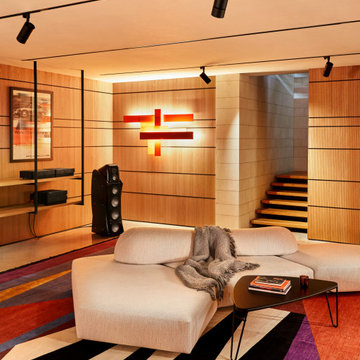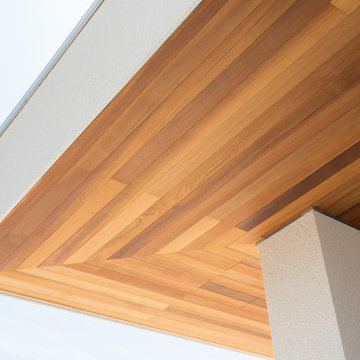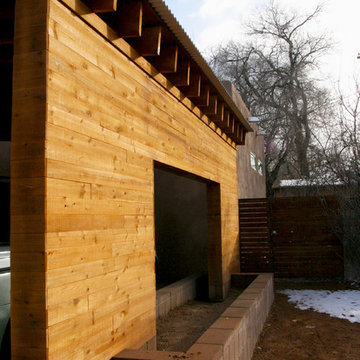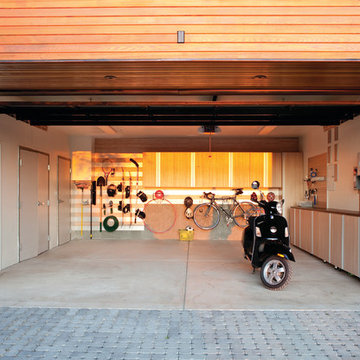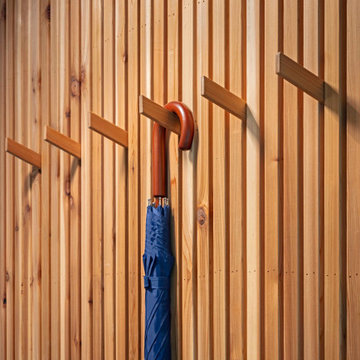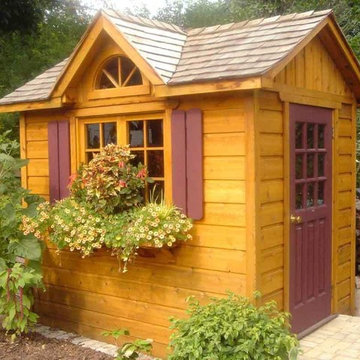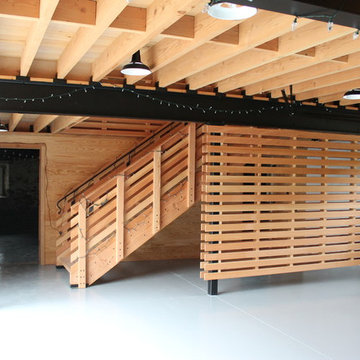1.352 Foto di garage e rimesse arancioni
Filtra anche per:
Budget
Ordina per:Popolari oggi
21 - 40 di 1.352 foto
1 di 2
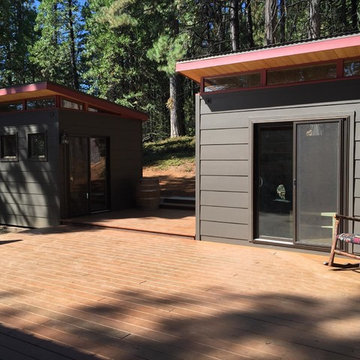
Immagine di grandi garage e rimesse indipendenti moderni con ufficio, studio o laboratorio
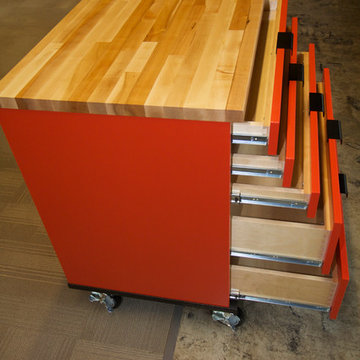
Immagine di garage e rimesse di medie dimensioni con ufficio, studio o laboratorio
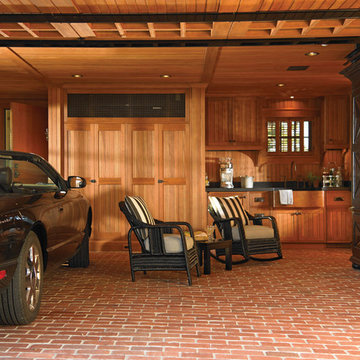
This is a very special space for indoor / outdoor entertaining that also doubles for a garage.
Interior Design - Anthony Catalfano Interiors
General Construction and custom cabinetry - Woodmeister Master Builders
Photography - Gary Sloan Studios
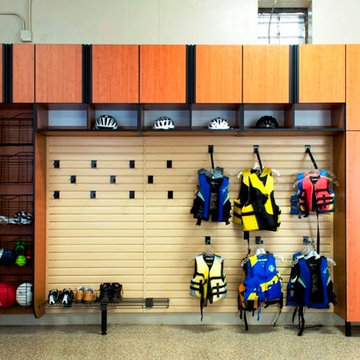
This garage space was set up for active and entertaining family retreat where the area had to be set up for variety of winter and summer outdoor sporting activities. The system utilized Burma Cherry melamine laminate finish with black edge banding which was complemented with an integral black powder coated j-pull door handles. The system also incorporated some poly slot wall area for storing a large variety of sporting goods that could easily be interchanged for the season and stored away when not in use. The garage area also served as food and beverage area for any outside picnic and party activities.
Bill Curran-Designer & Owner of Closet Organizing Systems
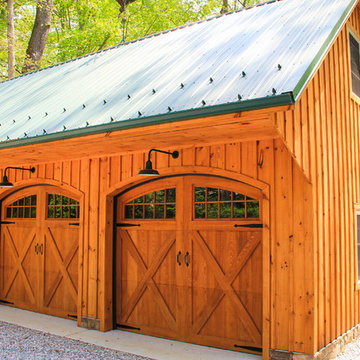
Mike Sabol
Ispirazione per un grande garage per tre auto indipendente country
Ispirazione per un grande garage per tre auto indipendente country
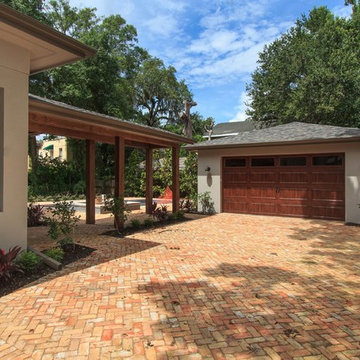
This photo features the detached two car garage and the herringbone patterned brick driveway.
Esempio di un grande garage per due auto indipendente tradizionale
Esempio di un grande garage per due auto indipendente tradizionale
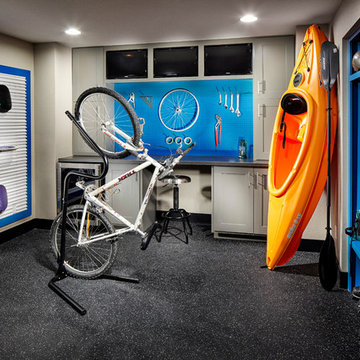
Eric Lucero
Esempio di garage e rimesse tradizionali con ufficio, studio o laboratorio
Esempio di garage e rimesse tradizionali con ufficio, studio o laboratorio
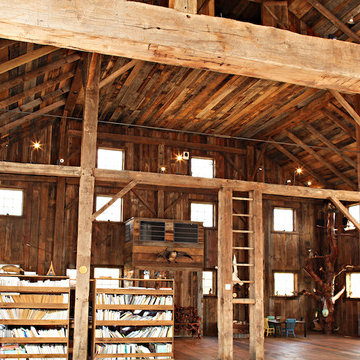
It's time to reclaim that Man Cave! Whether you use it to watch football, show off your hunting trophies or simply for some peace and quiet, we can help you create the perfect rustic retreat.
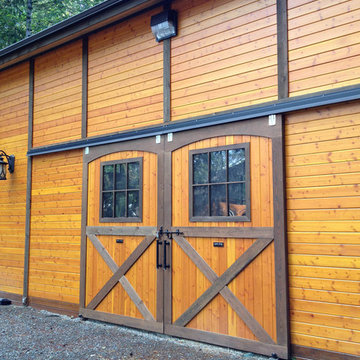
Settled between the trees of the Pacific Northwest, the sun rests on the Tradesman 48 Shop complete with cedar and Douglas fir. The 36’x 48’ shop with lined soffits and ceilings boasts Douglas fir 2”x6” tongue and groove siding, two standard western red cedar cupolas and Clearspan steel roof trusses. Western red cedar board and batten siding on the gable ends are perfect for the outdoors, adding to the rustic and quaint setting of Washington. A sidewall height of 12’6” encloses 1,728 square feet of unobstructed space for storage of tractors, RV’s, trucks and other needs. In this particular model, access for vehicles is made easy by three, customer supplied roll-up garage doors on the front end, while Barn Pros also offers garage door packages built for ease. Personal entrance to the shop can be made through traditional handmade arch top breezeway doors with windows.
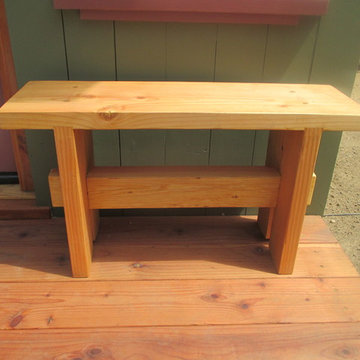
Foto di un capanno da giardino o per gli attrezzi indipendente american style di medie dimensioni
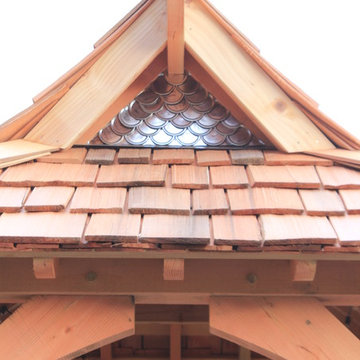
Japanese-themed potting shed. Timber-framed with reclaimed douglas fir beams and finished with cedar, this whimsical potting shed features a farm sink, hardwood counter tops, a built-in potting soil bin, live-edge shelving, fairy lighting, and plenty of space in the back to store all your garden tools.
1.352 Foto di garage e rimesse arancioni
2
