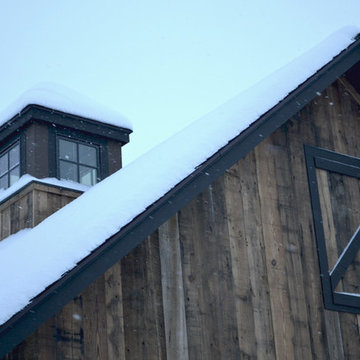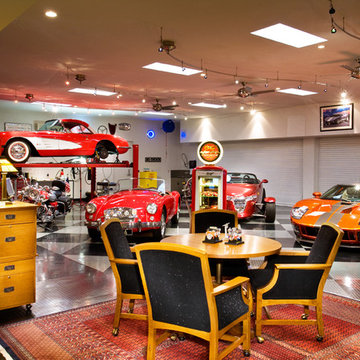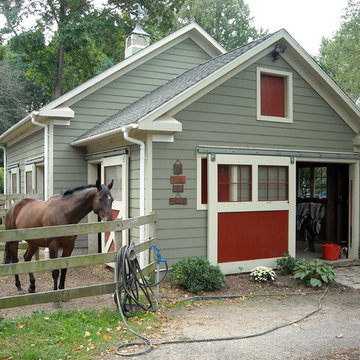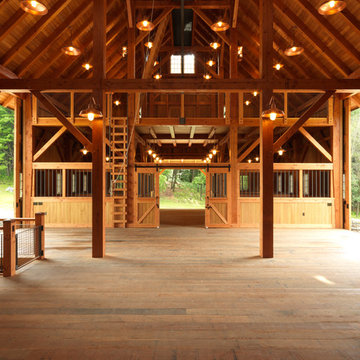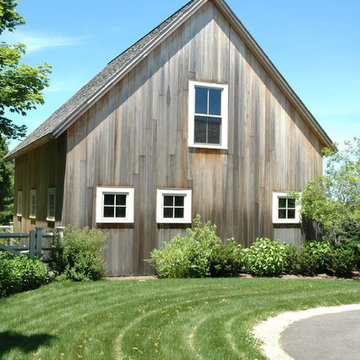8.386 Foto di fienili con ufficio, studio o laboratorio
Filtra anche per:
Budget
Ordina per:Popolari oggi
161 - 180 di 8.386 foto
1 di 3
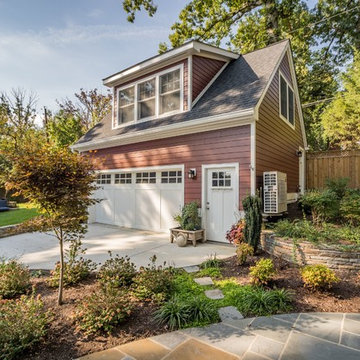
Detached garage and loft
Esempio di un grande garage per due auto indipendente chic con ufficio, studio o laboratorio
Esempio di un grande garage per due auto indipendente chic con ufficio, studio o laboratorio
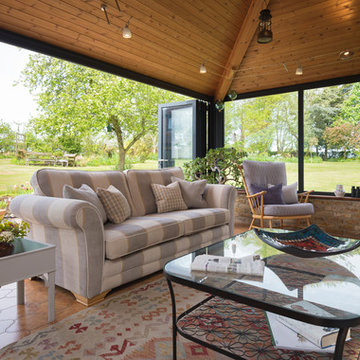
Foto di grandi garage e rimesse indipendenti classici con ufficio, studio o laboratorio
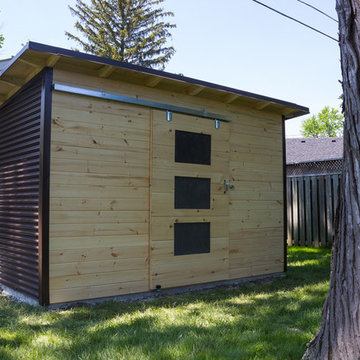
Ispirazione per piccoli garage e rimesse indipendenti minimalisti con ufficio, studio o laboratorio
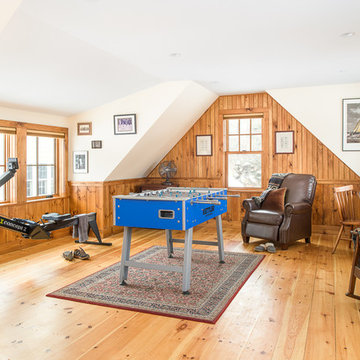
Ryan Bent
Foto di un garage per due auto indipendente american style di medie dimensioni con ufficio, studio o laboratorio
Foto di un garage per due auto indipendente american style di medie dimensioni con ufficio, studio o laboratorio
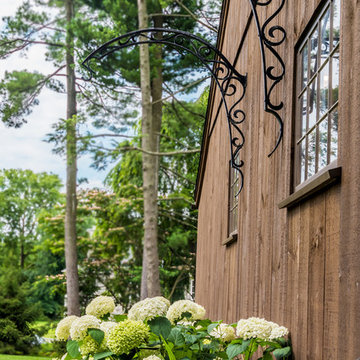
A wide open lawn provided the perfect setting for a beautiful backyard barn. The home owners, who are avid gardeners, wanted an indoor workshop and space to store supplies - and they didn’t want it to be an eyesore. During the contemplation phase, they came across a few barns designed by a company called Country Carpenters and fell in love with the charm and character of the structures. Since they had worked with us in the past, we were automatically the builder of choice!
Country Carpenters sent us the drawings and supplies, right down to the pre-cut lengths of lumber, and our carpenters put all the pieces together. In order to accommodate township rules and regulations regarding water run-off, we performed the necessary calculations and adjustments to ensure the final structure was built 6 feet shorter than indicated by the original plans.
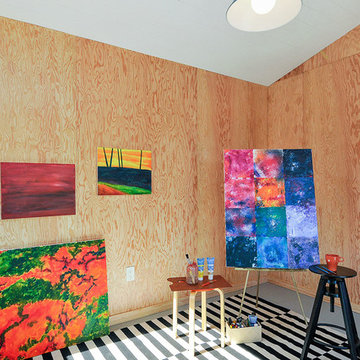
Open Homes Photography
Idee per piccoli garage e rimesse indipendenti design con ufficio, studio o laboratorio
Idee per piccoli garage e rimesse indipendenti design con ufficio, studio o laboratorio
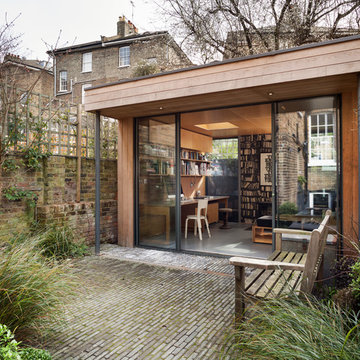
Photography by Mat Clayton
Ispirazione per garage e rimesse indipendenti contemporanei con ufficio, studio o laboratorio
Ispirazione per garage e rimesse indipendenti contemporanei con ufficio, studio o laboratorio
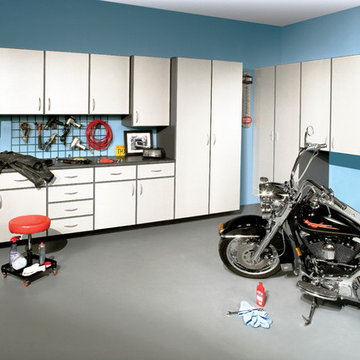
Garage Cabinets in Slate with White doors, Slate countertop and Grid wall with accessories
Esempio di grandi garage e rimesse connessi classici con ufficio, studio o laboratorio
Esempio di grandi garage e rimesse connessi classici con ufficio, studio o laboratorio
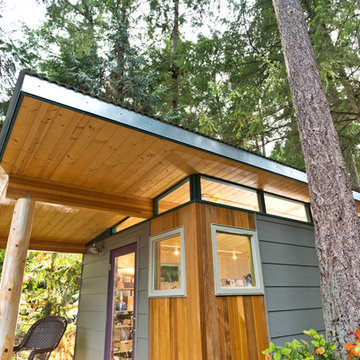
Dominic Arizona Bonuccelli
Idee per garage e rimesse indipendenti moderni di medie dimensioni con ufficio, studio o laboratorio
Idee per garage e rimesse indipendenti moderni di medie dimensioni con ufficio, studio o laboratorio
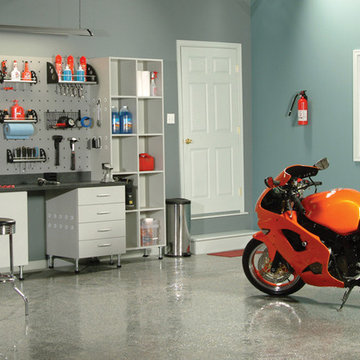
With plenty of room for vehicles, this garage is fully optimized for space utilization.
Foto di garage e rimesse moderni con ufficio, studio o laboratorio
Foto di garage e rimesse moderni con ufficio, studio o laboratorio
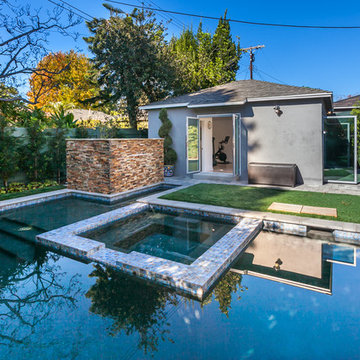
Laura
Ispirazione per un garage per due auto indipendente minimalista di medie dimensioni con ufficio, studio o laboratorio
Ispirazione per un garage per due auto indipendente minimalista di medie dimensioni con ufficio, studio o laboratorio
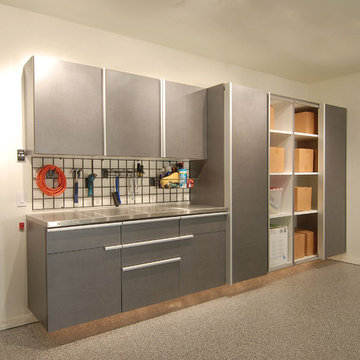
Maximize garage storage with sturdy stainless steel cabinets, a mounted tool rack, and plenty of shelving space!
Immagine di piccoli garage e rimesse connessi design con ufficio, studio o laboratorio
Immagine di piccoli garage e rimesse connessi design con ufficio, studio o laboratorio
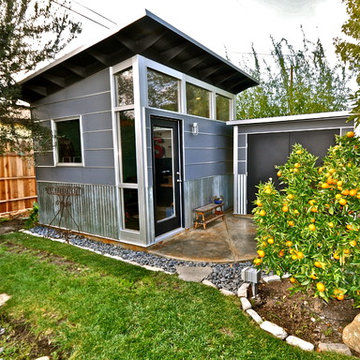
10x12 Studio Shed home office - Lifestyle Interior plus our added height option. The standard height of most models is 8'6" but you can choose to add 1 or even 2 extra feet of ceiling height. Our small kit "Pinyon" sits perpendicular to the office, holding garden tools and other supplies in a 4x8 footprint. The concrete pad, which extends to serve as the interior floor as well, was poured and stained by the home owner once the design phase of his project was complete.
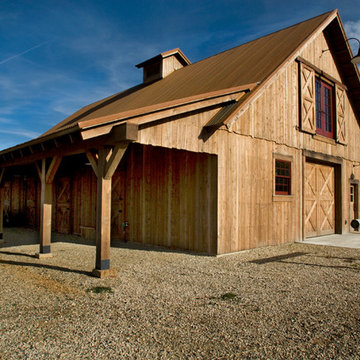
Architect: Prairie Wind Architecture
Photographer: Lois Shelden
Foto di un fienile indipendente country
Foto di un fienile indipendente country
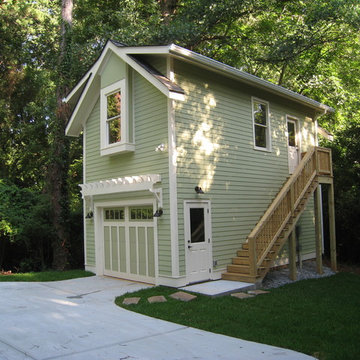
This is a detached garage on a custom building project that has proved to be very popular with the homeowner and visitors. It is a perfect complement to the house.
8.386 Foto di fienili con ufficio, studio o laboratorio
9
