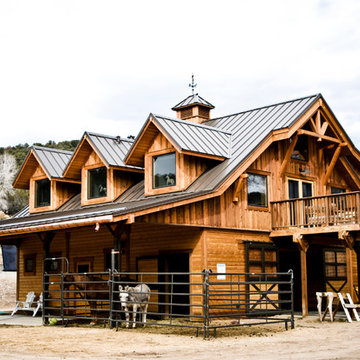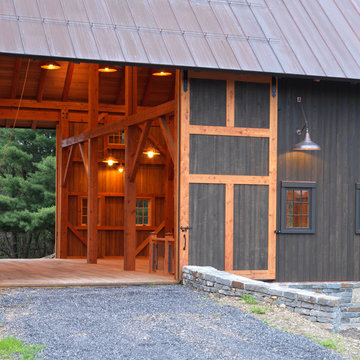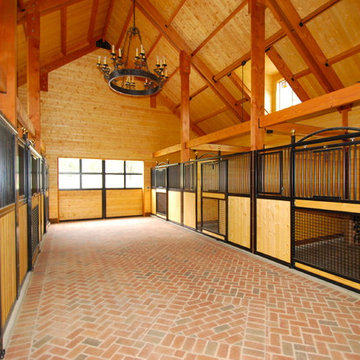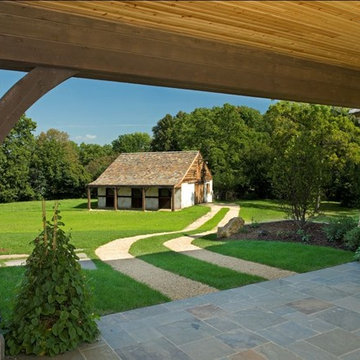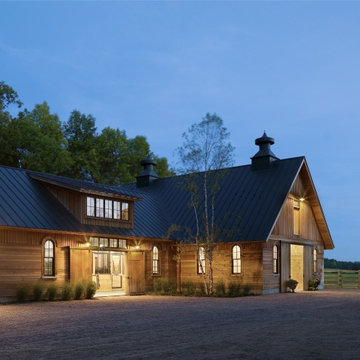8.386 Foto di fienili con ufficio, studio o laboratorio
Filtra anche per:
Budget
Ordina per:Popolari oggi
141 - 160 di 8.386 foto
1 di 3
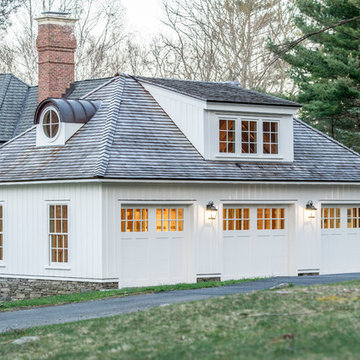
the existing house is a formal brick structure. the concept was to build an accessory building out of wood to compliment the house.
the house sat on the lot as though it was falling off a cliff- we designed a large car court and garden platform in front of the house to give it a base to sit.
The 2nd floor is a planned guest suite.
landinophotography
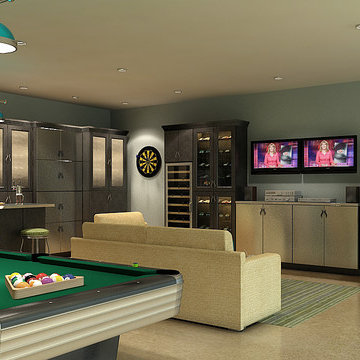
This man cave is fully customized with a wet bar, entertainment area and a wine rack.
Ispirazione per un grande garage per due auto connesso industriale con ufficio, studio o laboratorio
Ispirazione per un grande garage per due auto connesso industriale con ufficio, studio o laboratorio
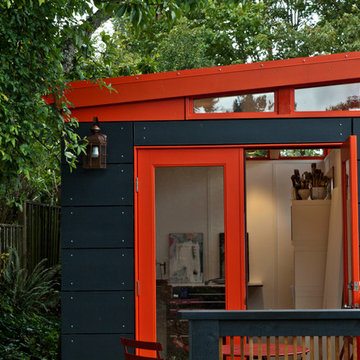
Modern-Shed provided an amazing modern studio for an artist in the Seattle metro area.
Esempio di piccoli garage e rimesse indipendenti design con ufficio, studio o laboratorio
Esempio di piccoli garage e rimesse indipendenti design con ufficio, studio o laboratorio
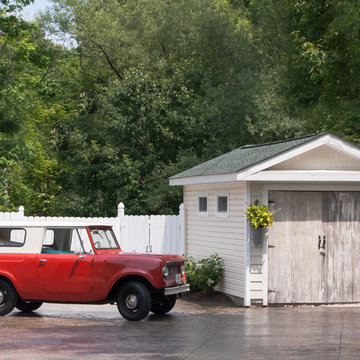
Cleverly designed, the pool house doubles as a shed and workshop on one side of the building. Raymond saved the shed doors from a job that he had gotten tearing down an old barn. The doors allow the entire front of the shed to open up, while their rustic finish carries on the aesthetic of the rest of the yard.
Jennifer's 1963 International Harvester is another great score, and seemed almost meant to be. Found on Ebay, the truck came to her after deals on other vehicles fell through. "All of a sudden this truck was for sale on Ebay, and it was on my street a few houses away; I couldn't believe it," says Jennifer. Although she was initially outbid for the truck, the day after the auction she was notified that the winner had forfeited the sale, "So I am the lucky owner of 'Harvey'", she says with a smile.
Photo: Adrienne DeRosa © 2014 Houzz
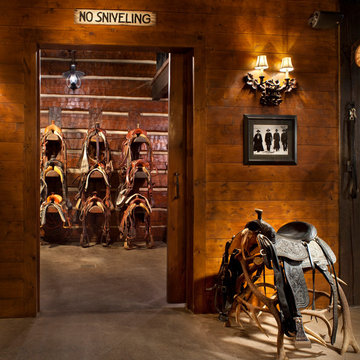
This project was designed to accommodate the client’s wish to have a traditional and functional barn that could also serve as a backdrop for social and corporate functions. Several years after it’s completion, this has become just the case as the clients routinely host everything from fundraisers to cooking demonstrations to political functions in the barn and outdoor spaces. In addition to the barn, Axial Arts designed an indoor arena, cattle & hay barn, and a professional grade equipment workshop with living quarters above it. The indoor arena includes a 100′ x 200′ riding arena as well as a side space that includes bleacher space for clinics and several open rail stalls. The hay & cattle barn is split level with 3 bays on the top level that accommodates tractors and front loaders as well as a significant tonnage of hay. The lower level opens to grade below with cattle pens and equipment for breeding and calving. The cattle handling systems and stocks both outside and inside were designed by Temple Grandin- renowned bestselling author, autism activist, and consultant to the livestock industry on animal behavior. This project was recently featured in Cowboy & Indians Magazine. As the case with most of our projects, Axial Arts received this commission after being recommended by a past client.
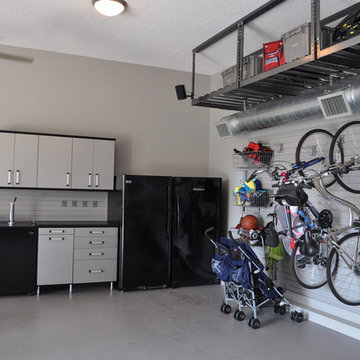
Multi-Purpose Garage Storage
Immagine di grandi garage e rimesse minimalisti con ufficio, studio o laboratorio
Immagine di grandi garage e rimesse minimalisti con ufficio, studio o laboratorio
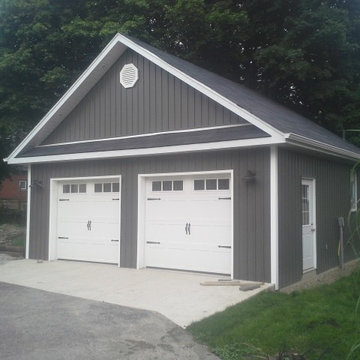
Carriage house style 25x25 Garage/Shop, fully insulated with plumbing and electrical (it even has a urinal)
Foto di garage e rimesse indipendenti bohémian di medie dimensioni con ufficio, studio o laboratorio
Foto di garage e rimesse indipendenti bohémian di medie dimensioni con ufficio, studio o laboratorio
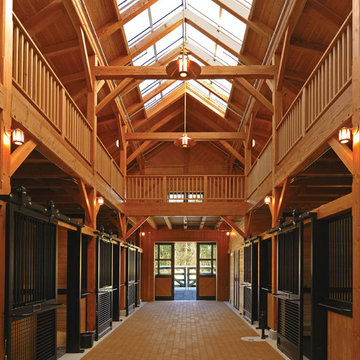
Photo by Marcus Gleysteen. With Blackburn Architects
Esempio di un fienile country
Esempio di un fienile country
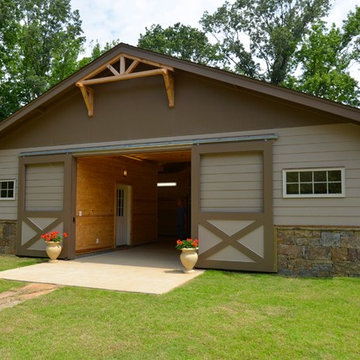
Horse Barn with doors open, Photo: David Clark
Esempio di un grande fienile indipendente chic
Esempio di un grande fienile indipendente chic
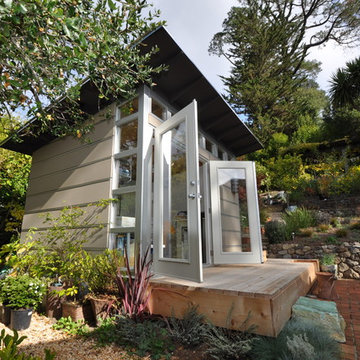
Expansive double glass french doors welcome light AND the artist to her space. This pottery studio is properly ventilated and built to conform to appropriate specifications for a kiln and other pottery tools.
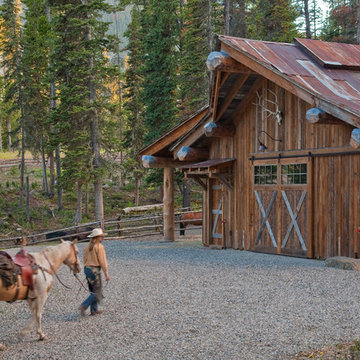
Headwaters Camp Custom Designed Cabin by Dan Joseph Architects, LLC, PO Box 12770 Jackson Hole, Wyoming, 83001 - PH 1-800-800-3935 - info@djawest.com
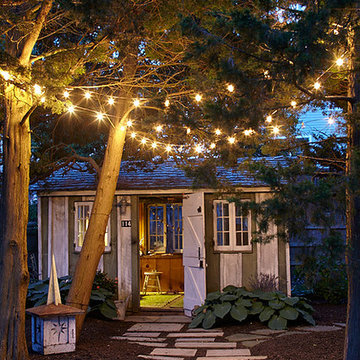
Idee per garage e rimesse indipendenti costieri di medie dimensioni con ufficio, studio o laboratorio
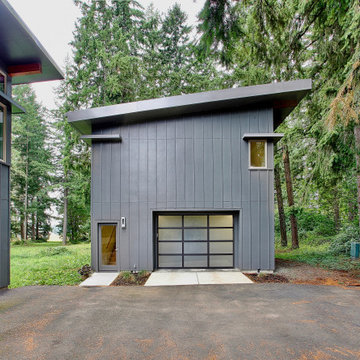
The new detached garage completes
Idee per garage e rimesse indipendenti contemporanei di medie dimensioni con ufficio, studio o laboratorio
Idee per garage e rimesse indipendenti contemporanei di medie dimensioni con ufficio, studio o laboratorio
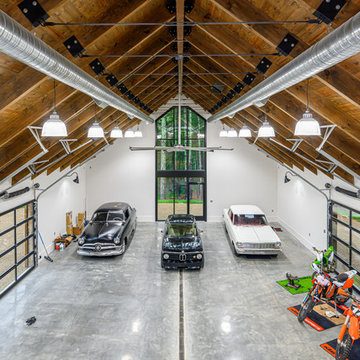
Idee per un ampio garage per quattro o più auto indipendente industriale con ufficio, studio o laboratorio
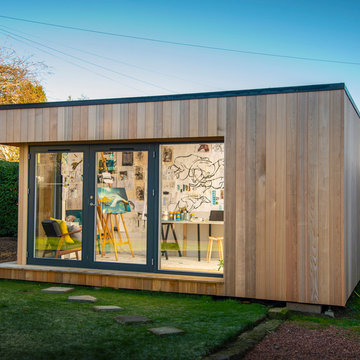
Photography: Phil Wilkinson Photography
This JML Lowlander Garden room is an artist's studio and complete with a kitchenette, a perfect spot for her four legged companion and walls adorned with the artist's own creations. The perfect inspirational and light filled space.
8.386 Foto di fienili con ufficio, studio o laboratorio
8
