Facciate di case vittoriane di medie dimensioni
Filtra anche per:
Budget
Ordina per:Popolari oggi
1 - 20 di 860 foto
1 di 3
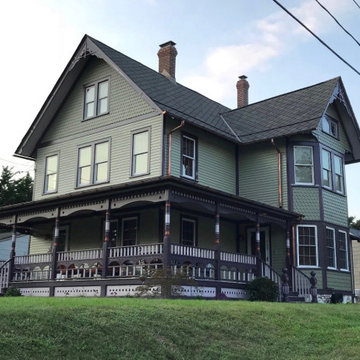
Idee per la villa verde vittoriana a due piani di medie dimensioni con rivestimento in legno, tetto a capanna e copertura a scandole
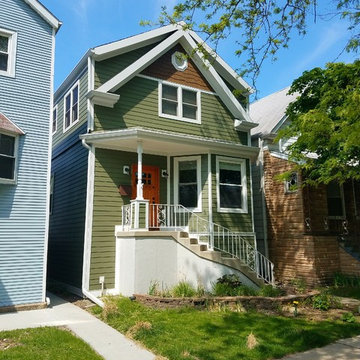
Chicago, IL 60625 Victorian Exterior Siding Contractor Remodel James Hardie Siding Plank in Heathered Moss and Staggered Edge Siding and HardieTrim and HardieSoffit in Arctic White.
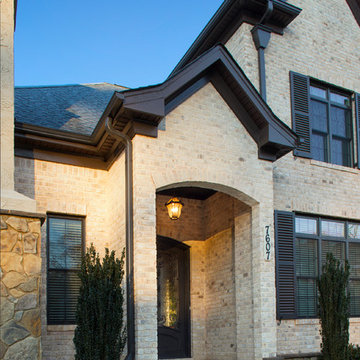
Charming North Carolina home featuring "Hamilton" brick exteriors and brick archway.
Foto della facciata di una casa bianca vittoriana a due piani di medie dimensioni con rivestimento in mattoni
Foto della facciata di una casa bianca vittoriana a due piani di medie dimensioni con rivestimento in mattoni
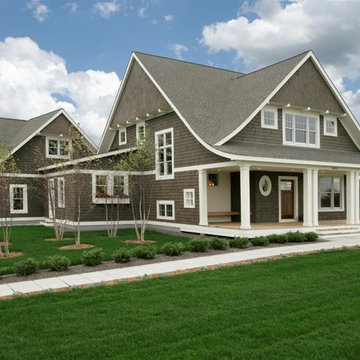
A Classic that will stand the test of time. - Cape Cod Shingle Style Home.
Photography: Phillip Mueller Photography
House plan is available for purchase at http://simplyeleganthomedesigns.com/Lakeland_Unique_Cape_Cod_House_Plan.html
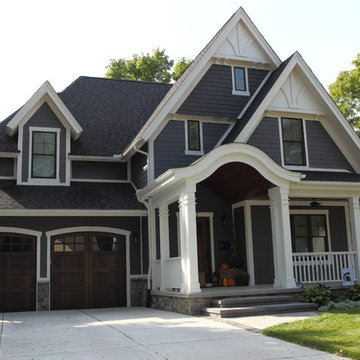
small lot plan
Immagine della facciata di una casa blu vittoriana a piani sfalsati di medie dimensioni con rivestimento in metallo e tetto a padiglione
Immagine della facciata di una casa blu vittoriana a piani sfalsati di medie dimensioni con rivestimento in metallo e tetto a padiglione

Gothic Revival folly addition to Federal style home. High design. photo Kevin Sprague
Foto della villa marrone vittoriana a un piano di medie dimensioni con rivestimento in legno, tetto a padiglione e copertura a scandole
Foto della villa marrone vittoriana a un piano di medie dimensioni con rivestimento in legno, tetto a padiglione e copertura a scandole
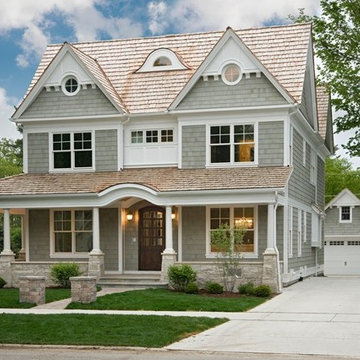
Ispirazione per la facciata di una casa grigia vittoriana a tre piani di medie dimensioni con rivestimento in legno e tetto a capanna
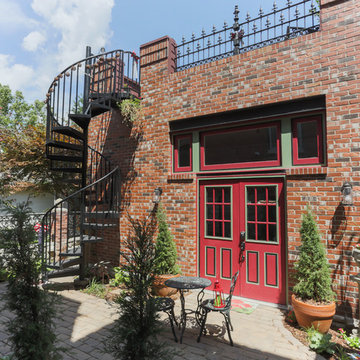
Located in the Lafayette Square Historic District, this garage is built to strict historical guidelines and to match the existing historical residence built by Horace Bigsby a renowned steamboat captain and Mark twain's prodigy. It is no ordinary garage complete with rooftop oasis, spiral staircase, Low voltage lighting and Sonos wireless home sound system.
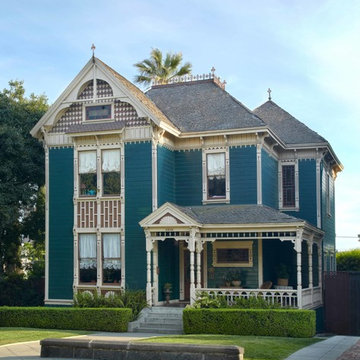
Dunn-Edwards Paints paint colors -
Body: Woodlawn Green DEC779
Trim: Winter Lite DEC768
Jeremy Samuelson Photography | www.jeremysamuelson.com
Foto della facciata di una casa verde vittoriana a due piani di medie dimensioni
Foto della facciata di una casa verde vittoriana a due piani di medie dimensioni
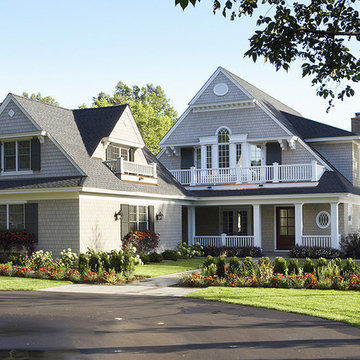
Quaint New England Style Lake Home
Architectural Designer: Peter MacDonald of Peter Stafford MacDonald and Company
Interior Designer: Jeremy Wunderlich (of Hanson Nobles Wunderlich)
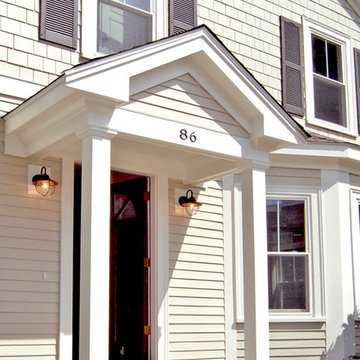
An updated look for the new porch
Immagine della facciata di una casa beige vittoriana a due piani di medie dimensioni con rivestimento con lastre in cemento e tetto a mansarda
Immagine della facciata di una casa beige vittoriana a due piani di medie dimensioni con rivestimento con lastre in cemento e tetto a mansarda
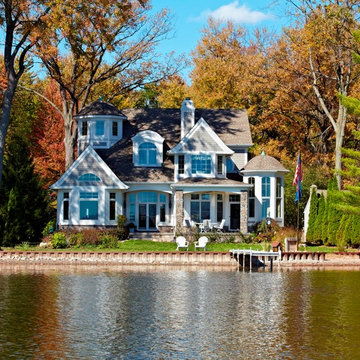
This award-winning Cape-Cod-inspired lake home, with authentic Shingle-style detailing, was designed for casual living and easy entertaining, and to capture the breathtaking views of the lake on which it is sited.
www.vanbrouck.com

Immagine della villa viola vittoriana a due piani di medie dimensioni con rivestimento in legno, tetto a capanna, copertura a scandole, tetto grigio e pannelli sovrapposti
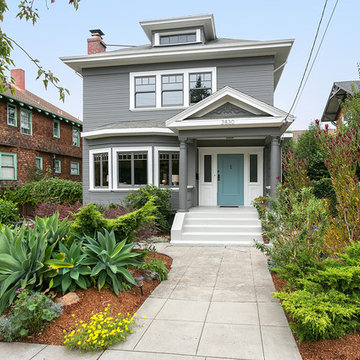
Immagine della villa grigia vittoriana a due piani di medie dimensioni con rivestimento in vinile, tetto a padiglione e copertura a scandole
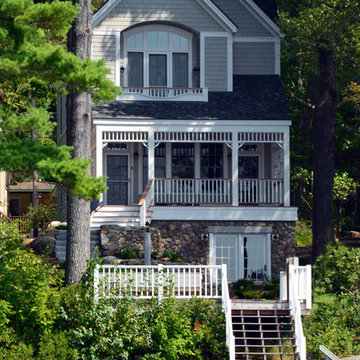
The exterior of the home is designed to complement the surrounding architecture in Blodgett Landing in Newbury, NH, while the interior boasts a more contemporary atmosphere. Architectural design by Bonin Architects & Associates. Photo by William N. Fish.
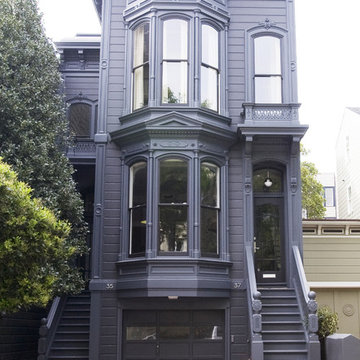
Idee per la facciata di una casa viola vittoriana a due piani di medie dimensioni con rivestimento in legno
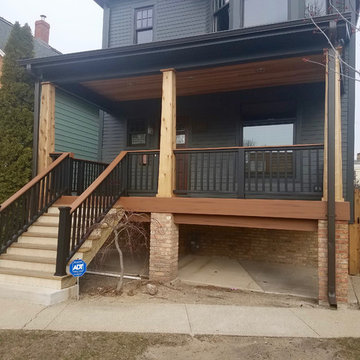
Siding & Windows Group remodeled this Chicago, IL home using James HardiePlank Select Cedarmill Lap Siding in ColorPlus Color Iron Gray, along with replacing the window trim with HardieTrim NT-3 Boards in same color remodeled the front Porch and installed black gutters.
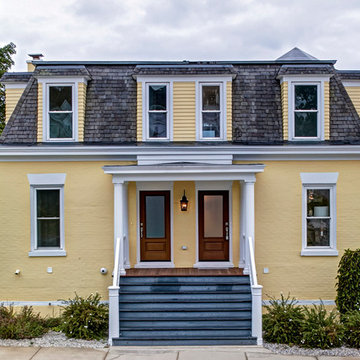
When this historic Petoskey home began its life in 1895, its residents couldn't possibly have imagined its future transformation. Only 50 feet from the old train tracks, it started as an apartment building for railroad employees. Throughout the past century, it retained its roots as a multi-family dwelling, but had fallen into despair. In 2013, it was purchased for its great location, charming exterior and its spectacular view of the lake, and recruited J.Cesario Builders to remodel the structure into a single family home.
The vision would take almost two years to complete, as the original scope of the project evolved from a partial remodel into a total home transformation.
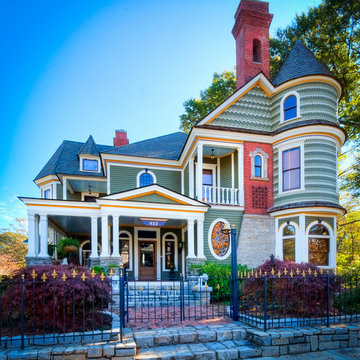
David A. Dobbs
Esempio della facciata di una casa verde vittoriana a tre piani di medie dimensioni con rivestimento in legno
Esempio della facciata di una casa verde vittoriana a tre piani di medie dimensioni con rivestimento in legno
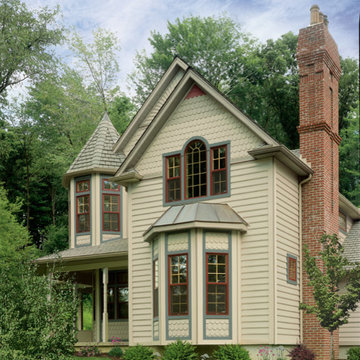
Primary Product: CertainTeed Carolina Beaded™ Vinyl Siding
Color: Desert Tan
Ispirazione per la facciata di una casa beige vittoriana a due piani di medie dimensioni con rivestimento in vinile
Ispirazione per la facciata di una casa beige vittoriana a due piani di medie dimensioni con rivestimento in vinile
Facciate di case vittoriane di medie dimensioni
1