Facciate di case rustiche
Filtra anche per:
Budget
Ordina per:Popolari oggi
1 - 20 di 5.125 foto
1 di 3
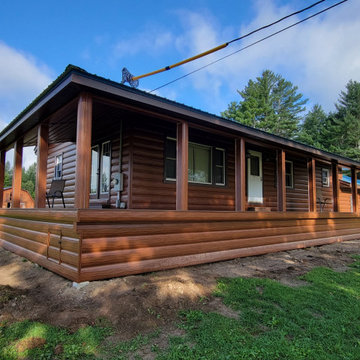
Maintenance-free, steel log siding installed on a home in Hope Valley, RI. These customer got the look of a log home without the maintenance thanks to our HD Western Cedar steel log siding!

Esempio della facciata di una casa grande nera rustica a un piano con rivestimento in legno e copertura in metallo o lamiera
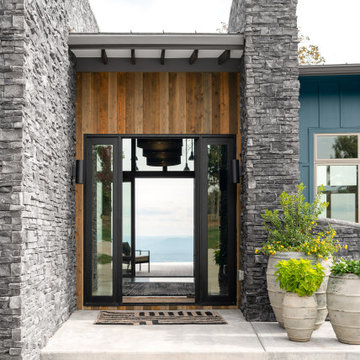
Modern rustic exterior with stone walls at entrance and a large front doors. Views extend from the front to back in the foyer.
Esempio della facciata di una casa blu rustica a un piano di medie dimensioni con rivestimento con lastre in cemento e copertura in metallo o lamiera
Esempio della facciata di una casa blu rustica a un piano di medie dimensioni con rivestimento con lastre in cemento e copertura in metallo o lamiera

This Craftsman lake view home is a perfectly peaceful retreat. It features a two story deck, board and batten accents inside and out, and rustic stone details.
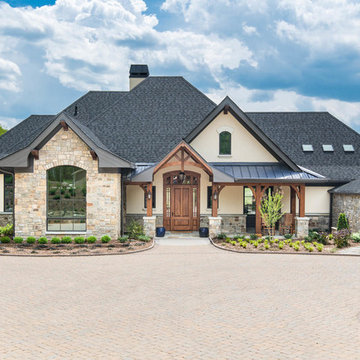
Ispirazione per la villa grande beige rustica a due piani con rivestimenti misti, tetto a padiglione e copertura a scandole
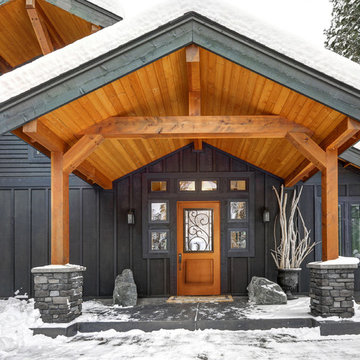
A rustic cabin-inspired home with large covered patio area featuring a Barrington Sierra series half lite front door with Tanglewood style decorative door glass
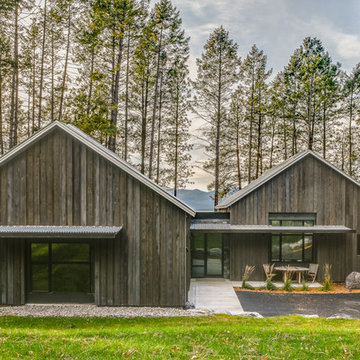
Ispirazione per la villa grande marrone rustica a un piano con rivestimento in legno, tetto a capanna e copertura in metallo o lamiera
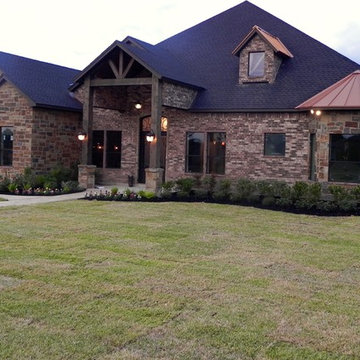
Immagine della facciata di una casa beige rustica a due piani di medie dimensioni con rivestimento in mattoni e tetto a padiglione
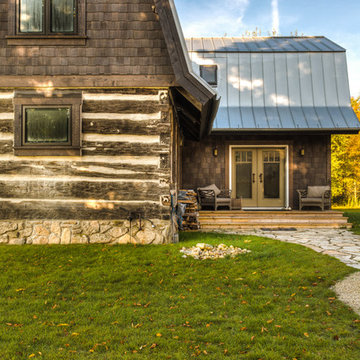
Jake Rhode
Ispirazione per la facciata di una casa marrone rustica a due piani di medie dimensioni con rivestimento in legno e tetto a mansarda
Ispirazione per la facciata di una casa marrone rustica a due piani di medie dimensioni con rivestimento in legno e tetto a mansarda
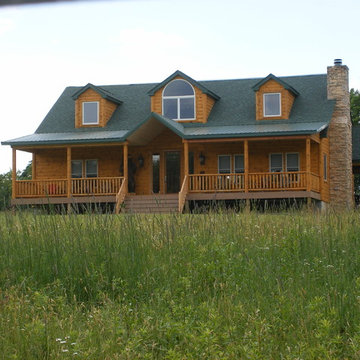
Immagine della villa grande marrone rustica a due piani con rivestimento in legno, tetto a capanna e copertura mista
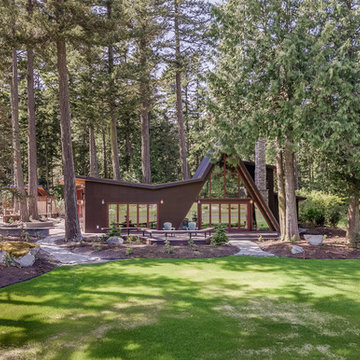
The front of the house from the airstrip, is nicely nestled into the tress. The stone veneer on the fireplace chimney blends in, as well.
Foto della facciata di una casa nera rustica a due piani di medie dimensioni con rivestimenti misti
Foto della facciata di una casa nera rustica a due piani di medie dimensioni con rivestimenti misti
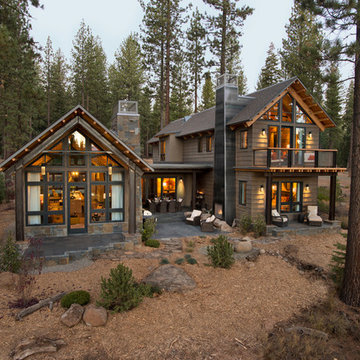
Esempio della facciata di una casa grigia rustica a due piani di medie dimensioni con rivestimento in legno

Stephen Ironside
Idee per la facciata di una casa grande grigia rustica a due piani con rivestimento in metallo e copertura in metallo o lamiera
Idee per la facciata di una casa grande grigia rustica a due piani con rivestimento in metallo e copertura in metallo o lamiera
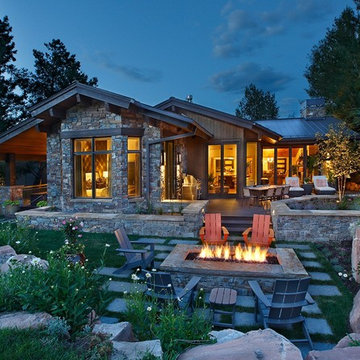
Jim Fairchild
Immagine della villa grande marrone rustica a due piani con rivestimento in pietra, tetto a capanna e copertura in metallo o lamiera
Immagine della villa grande marrone rustica a due piani con rivestimento in pietra, tetto a capanna e copertura in metallo o lamiera

The front view of the cabin hints at the small footprint while a view of the back exposes the expansiveness that is offered across all four stories.
This small 934sf lives large offering over 1700sf of interior living space and additional 500sf of covered decking.

Elizabeth Haynes
Foto della villa grande marrone rustica a tre piani con rivestimento in legno, tetto a capanna e copertura a scandole
Foto della villa grande marrone rustica a tre piani con rivestimento in legno, tetto a capanna e copertura a scandole

Spruce Log Cabin on Down-sloping lot, 3800 Sq. Ft 4 bedroom 4.5 Bath, with extensive decks and views. Main Floor Master.
Rent this cabin 6 miles from Breckenridge Ski Resort for a weekend or a week: https://www.riverridgerentals.com/breckenridge/vacation-rentals/apres-ski-cabin/
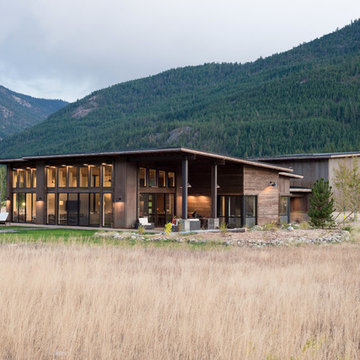
Photography by Lucas Henning.
Ispirazione per la facciata di una casa marrone rustica a un piano di medie dimensioni con rivestimento in metallo e copertura in metallo o lamiera
Ispirazione per la facciata di una casa marrone rustica a un piano di medie dimensioni con rivestimento in metallo e copertura in metallo o lamiera
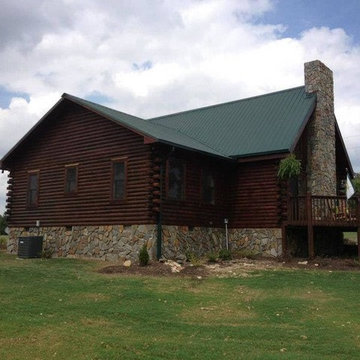
Ispirazione per la villa marrone rustica a un piano di medie dimensioni con rivestimento in legno, tetto a capanna e copertura in metallo o lamiera
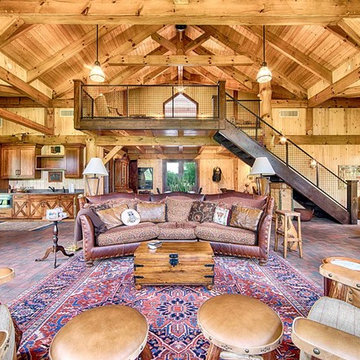
Ispirazione per la facciata di una casa grande beige rustica a due piani con rivestimento in legno e tetto a capanna
Facciate di case rustiche
1