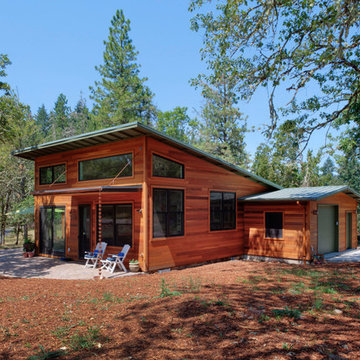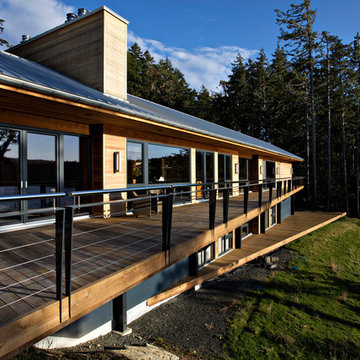Facciate di case rustiche a un piano
Filtra anche per:
Budget
Ordina per:Popolari oggi
1 - 20 di 4.271 foto
1 di 3

This three-bedroom, two-bath home, designed and built to Passive House standards*, is located on a gently sloping hill adjacent to a conservation area in North Stamford. The home was designed by the owner, an architect, for single-floor living.
The home was certified as a US DOE Zero Energy Ready Home. Without solar panels, the home has a HERS score of 34. In the near future, the homeowner intends to add solar panels which will lower the HERS score from 34 to 0. At that point, the home will become a Net Zero Energy Home.
*The home was designed and built to conform to Passive House certification standards but the homeowner opted to forgo Passive House Certification.

Ispirazione per la facciata di una casa grande nera rustica a un piano con rivestimento in legno e copertura in metallo o lamiera

Photo by John Granen.
Esempio della villa grigia rustica a un piano con rivestimento in metallo, tetto a capanna e copertura in metallo o lamiera
Esempio della villa grigia rustica a un piano con rivestimento in metallo, tetto a capanna e copertura in metallo o lamiera

This house features an open concept floor plan, with expansive windows that truly capture the 180-degree lake views. The classic design elements, such as white cabinets, neutral paint colors, and natural wood tones, help make this house feel bright and welcoming year round.
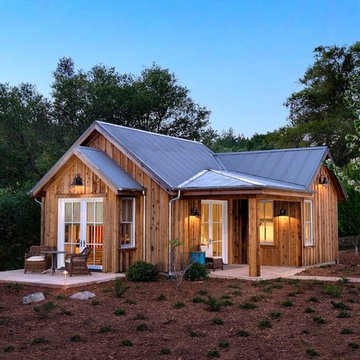
Ispirazione per la villa piccola marrone rustica a un piano con rivestimento in legno, tetto a capanna e copertura in metallo o lamiera
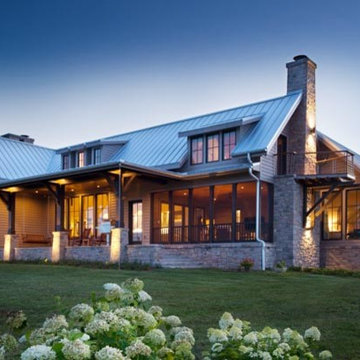
Every detail of this custom country farmhouse is designed to complement its luxurious country setting. The custom home adds a luxurious touch to farm living with stone and iron accents help show off the polish of the exterior as well as the interior details in the open floor plan.
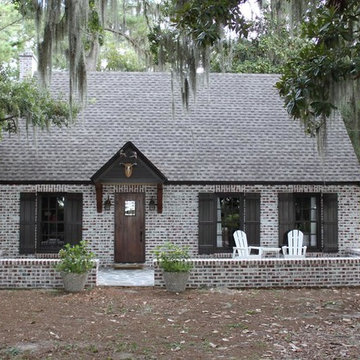
Ispirazione per la villa rustica a un piano di medie dimensioni con rivestimento in mattoni, tetto a capanna e copertura a scandole

Idee per la villa piccola verde rustica a un piano con rivestimento in legno, tetto a capanna e copertura a scandole
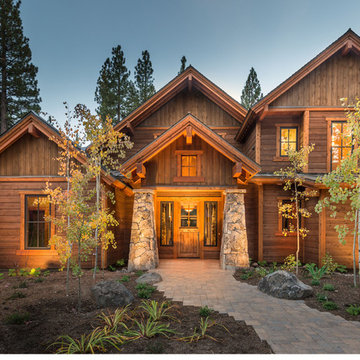
Located in Martis Camp in Lake Tahoe. Outside is landscaped. Large driveway and garage. Custom cut stacked stone for entrance, and beautiful outside finishes.
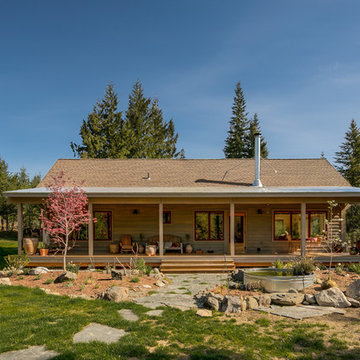
View of the back porch of this mountain hideaway. Photography by Marie-Dominique Verdier.
Ispirazione per la facciata di una casa rustica a un piano con rivestimento in legno
Ispirazione per la facciata di una casa rustica a un piano con rivestimento in legno
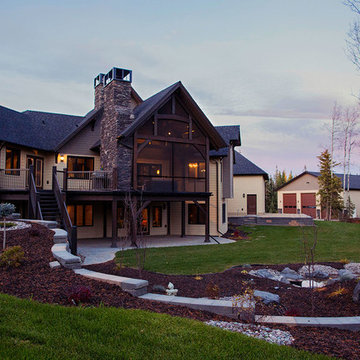
Chic Perspective Photography
Idee per la facciata di una casa grande beige rustica a un piano con rivestimento con lastre in cemento
Idee per la facciata di una casa grande beige rustica a un piano con rivestimento con lastre in cemento
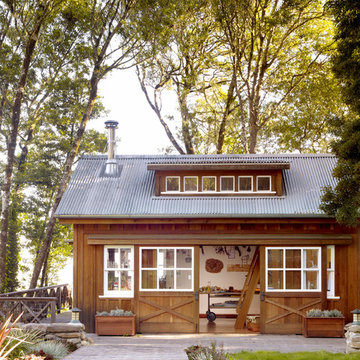
Foto della facciata di una casa rustica a un piano con rivestimento in legno e tetto a capanna
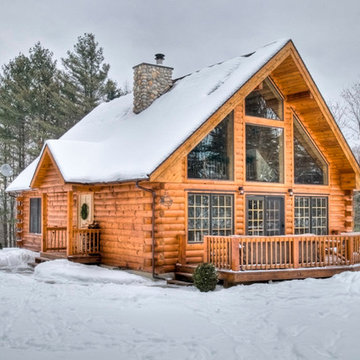
Idee per la facciata di una casa marrone rustica a un piano di medie dimensioni con rivestimento in legno e tetto a capanna
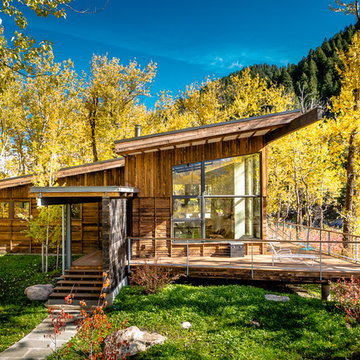
Dan Armstrong
Ispirazione per la casa con tetto a falda unica rustico a un piano con rivestimento in legno
Ispirazione per la casa con tetto a falda unica rustico a un piano con rivestimento in legno
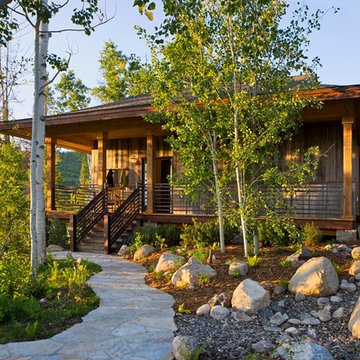
Authentic Japanese Tea House, secondary residence. Design by Trilogy Partners. Photo Roger Wade Featured Architectural Digest May 2010
Ispirazione per la facciata di una casa piccola grigia rustica a un piano con rivestimenti misti
Ispirazione per la facciata di una casa piccola grigia rustica a un piano con rivestimenti misti

This house features an open concept floor plan, with expansive windows that truly capture the 180-degree lake views. The classic design elements, such as white cabinets, neutral paint colors, and natural wood tones, help make this house feel bright and welcoming year round.

Foto della villa beige rustica a un piano di medie dimensioni con rivestimenti misti, tetto a capanna, copertura in metallo o lamiera, tetto nero e pannelli e listelle di legno
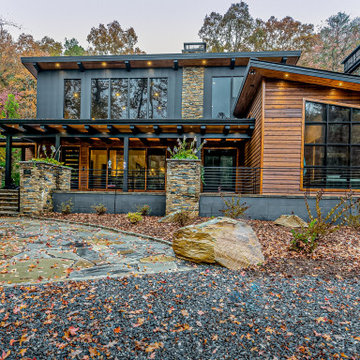
Located in far West North Carolina this soft Contemporary styled home is the perfect retreat. Judicious use of natural locally sourced stone and Cedar siding as well as steel beams help this one of a kind home really stand out from the crowd.
Facciate di case rustiche a un piano
1
