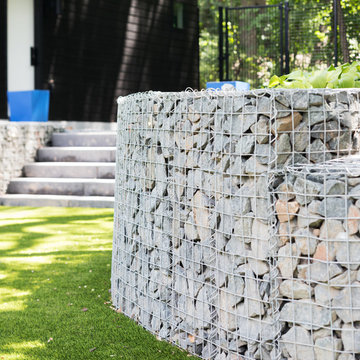Facciate di case moderne
Filtra anche per:
Budget
Ordina per:Popolari oggi
1 - 20 di 7.493 foto
1 di 3

Esempio della villa grande bianca moderna a un piano con rivestimento in stucco e tetto piano

Idee per la villa grande moderna a due piani con rivestimento in stucco, tetto piano e tetto bianco

Ann Lowengart Interiors collaborated with Field Architecture and Dowbuilt on this dramatic Sonoma residence featuring three copper-clad pavilions connected by glass breezeways. The copper and red cedar siding echo the red bark of the Madrone trees, blending the built world with the natural world of the ridge-top compound. Retractable walls and limestone floors that extend outside to limestone pavers merge the interiors with the landscape. To complement the modernist architecture and the client's contemporary art collection, we selected and installed modern and artisanal furnishings in organic textures and an earthy color palette.

Modern landscape with swimming pool, front entry court, fire pit, raised pool, limestone patio, industrial lighting, boulder wall, covered exterior kitchen, and large retaining wall.

White limestone, slatted teak siding and black metal accents make this modern Denver home stand out!
Idee per la villa ampia moderna a tre piani con rivestimento in legno, tetto piano, copertura mista, tetto nero e pannelli sovrapposti
Idee per la villa ampia moderna a tre piani con rivestimento in legno, tetto piano, copertura mista, tetto nero e pannelli sovrapposti

Foto della villa grande bianca moderna a due piani con rivestimento in stucco, copertura a scandole e tetto nero

New construction modern cape cod
Ispirazione per la villa grande bianca moderna a due piani con rivestimento in stucco, copertura a scandole e tetto grigio
Ispirazione per la villa grande bianca moderna a due piani con rivestimento in stucco, copertura a scandole e tetto grigio

Updated midcentury modern bungalow colours with Sherwin Williams paint colours. Original colours were a pale pinky beige which looked outdated and unattractive.
We created a new warm colour palette that would tone down the pink in the stone front and give a much more cohesive look.

Three story home in Austin with white stucco exterior and black metal roof
Idee per la villa grande bianca moderna a tre piani con rivestimento in stucco, tetto a capanna, copertura in metallo o lamiera e tetto nero
Idee per la villa grande bianca moderna a tre piani con rivestimento in stucco, tetto a capanna, copertura in metallo o lamiera e tetto nero
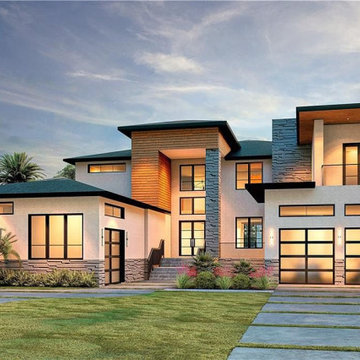
Under Construction - Modern Prairie
The waterfront property in Beach Park is a two-story, modern architecture fortress with a total of 11,317 square feet under roof. The estate style home hosts 2 full Owners Suites for a total of 5 bedrooms, 6.5 baths, and 2 separate garages housing 3 cars total. The home is surrounded by a privacy wall with electric gates.

Aerial Photo
Ispirazione per la facciata di una casa marrone moderna a tre piani di medie dimensioni con rivestimento in legno e copertura in metallo o lamiera
Ispirazione per la facciata di una casa marrone moderna a tre piani di medie dimensioni con rivestimento in legno e copertura in metallo o lamiera
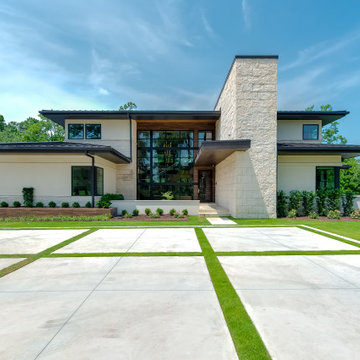
The home’s design grew organically by the crossing of water, influenced by a nearby bridge linking the tree-lined property to the surrounding golf course. The design was also inspired by the Mid-Century architecture of Florida’s Golden Beach and the revival of the idioms associated with that movement. Exploring the intersection of architecture and place and context and creativity, the project’s sensitivity to the surrounding environment is expressed with a proliferate use of natural elements — like stacked white stone facades and support columns — further smudging the edges between exterior and interior.
Water surrounds the home; a koi pond and trickling fountains create a soothing entry. Inside, expansive plate glass walls and windows welcome the outdoors. Full-length windows double as folding partition doors and when peeled back, open the living room to the lanai, and pool deck while simultaneously providing a bridge between indoor and outdoor living. An open stair floats to a second floor catwalk that links north and south bedroom wings, and both contribute to the soaring volume of the interior spaces.
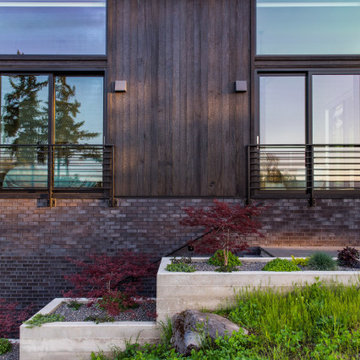
Foto della facciata di una casa nera moderna a due piani di medie dimensioni con rivestimento in legno e copertura in metallo o lamiera
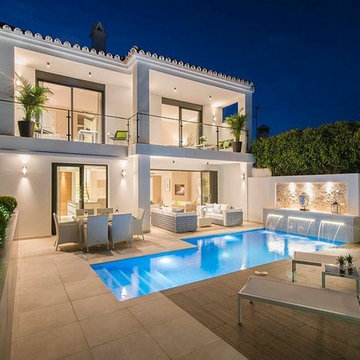
Immagine della villa grande moderna a due piani con rivestimenti misti e tetto a padiglione
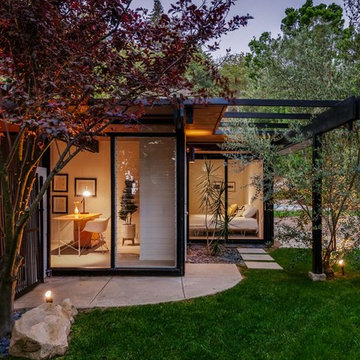
Ispirazione per la villa grande bianca moderna a un piano con rivestimento in legno

Exterior Front
Immagine della villa grande multicolore moderna a tre piani con rivestimenti misti, tetto piano e copertura mista
Immagine della villa grande multicolore moderna a tre piani con rivestimenti misti, tetto piano e copertura mista
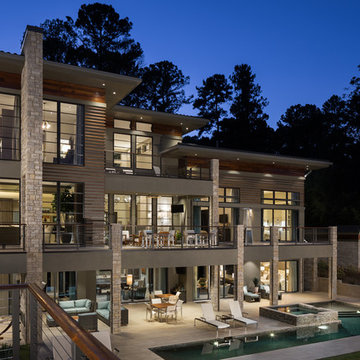
Twilight exterior of Modern Home by Alexander Modern Homes in Muscle Shoals Alabama, and Phil Kean Design by Birmingham Alabama based architectural and interiors photographer Tommy Daspit. See more of his work at http://tommydaspit.com
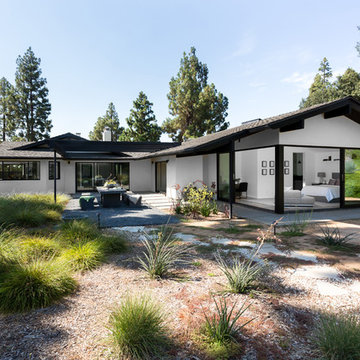
Outdoor dining area with pergola. Bedroom at right with recreation at rear with landscape. Photo by Clark Dugger
Foto della villa grande bianca moderna a un piano in pietra e intonaco con tetto a capanna e copertura a scandole
Foto della villa grande bianca moderna a un piano in pietra e intonaco con tetto a capanna e copertura a scandole

Foto della villa piccola nera moderna a un piano con rivestimento con lastre in cemento, tetto piano e copertura in metallo o lamiera
Facciate di case moderne
1
