Facciate di case moderne con tetto a padiglione
Filtra anche per:
Budget
Ordina per:Popolari oggi
1 - 20 di 3.891 foto
1 di 3

Front elevation modern prairie lava rock landscape native plants and cactus 3-car garage
Immagine della villa bianca moderna a un piano con rivestimento in stucco, tetto a padiglione, copertura in tegole e tetto nero
Immagine della villa bianca moderna a un piano con rivestimento in stucco, tetto a padiglione, copertura in tegole e tetto nero

Idee per la villa grigia moderna a due piani con tetto a padiglione, copertura a scandole e rivestimento in stucco

View of front entry from driveway. Photo by Scott Hargis.
Esempio della villa grande grigia moderna a un piano con rivestimento in stucco e tetto a padiglione
Esempio della villa grande grigia moderna a un piano con rivestimento in stucco e tetto a padiglione

This modern waterfront home was built for today’s contemporary lifestyle with the comfort of a family cottage. Walloon Lake Residence is a stunning three-story waterfront home with beautiful proportions and extreme attention to detail to give both timelessness and character. Horizontal wood siding wraps the perimeter and is broken up by floor-to-ceiling windows and moments of natural stone veneer.
The exterior features graceful stone pillars and a glass door entrance that lead into a large living room, dining room, home bar, and kitchen perfect for entertaining. With walls of large windows throughout, the design makes the most of the lakefront views. A large screened porch and expansive platform patio provide space for lounging and grilling.
Inside, the wooden slat decorative ceiling in the living room draws your eye upwards. The linear fireplace surround and hearth are the focal point on the main level. The home bar serves as a gathering place between the living room and kitchen. A large island with seating for five anchors the open concept kitchen and dining room. The strikingly modern range hood and custom slab kitchen cabinets elevate the design.
The floating staircase in the foyer acts as an accent element. A spacious master suite is situated on the upper level. Featuring large windows, a tray ceiling, double vanity, and a walk-in closet. The large walkout basement hosts another wet bar for entertaining with modern island pendant lighting.
Walloon Lake is located within the Little Traverse Bay Watershed and empties into Lake Michigan. It is considered an outstanding ecological, aesthetic, and recreational resource. The lake itself is unique in its shape, with three “arms” and two “shores” as well as a “foot” where the downtown village exists. Walloon Lake is a thriving northern Michigan small town with tons of character and energy, from snowmobiling and ice fishing in the winter to morel hunting and hiking in the spring, boating and golfing in the summer, and wine tasting and color touring in the fall.

This mid-century ranch-style home in Pasadena, CA underwent a complete interior remodel and exterior face-lift-- including this vibrant cyan entry door with reeded glass panels and teak post wrap.
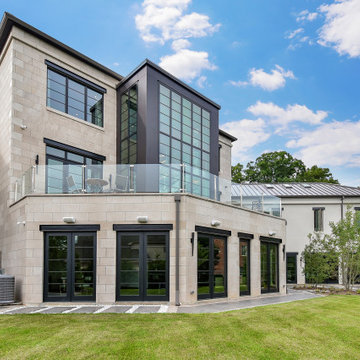
A modern home designed with traditional forms. The main body of the house boasts 12' main floor ceilings opening into a 2 story family room and stair tower surrounded in glass panels. A terrace off the main level provide additional space for a walk out level with game rooms, bars, recreation space and a large office. Unigue detailing includes Dekton paneling at the stair tower and steel C-beams as headers above the windows.
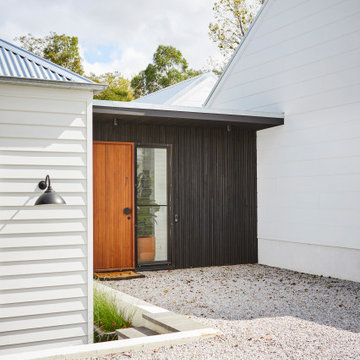
The Exterior of our Number 16 Project. Linking Heritage Georgian architecture to modern.
Ispirazione per la villa grande bianca moderna a un piano con rivestimento in legno, tetto a padiglione e copertura in metallo o lamiera
Ispirazione per la villa grande bianca moderna a un piano con rivestimento in legno, tetto a padiglione e copertura in metallo o lamiera
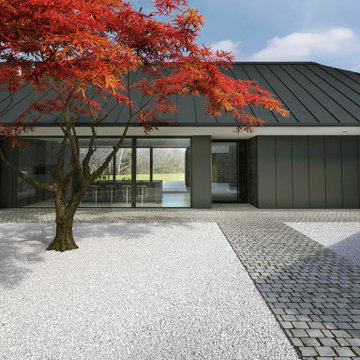
Immagine della villa nera moderna a un piano con rivestimento in metallo, tetto a padiglione e copertura in metallo o lamiera
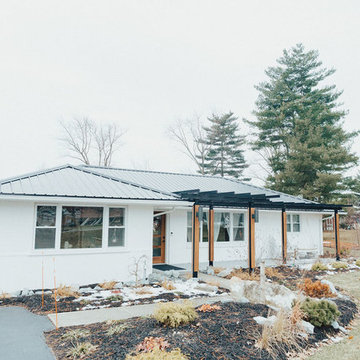
black modern pergola with zuri wood composite
Esempio della villa bianca moderna a un piano di medie dimensioni con rivestimento in mattoni, tetto a padiglione e copertura in metallo o lamiera
Esempio della villa bianca moderna a un piano di medie dimensioni con rivestimento in mattoni, tetto a padiglione e copertura in metallo o lamiera

Spruce & Pine Developer
Foto della villa grande verde moderna a un piano con rivestimento in legno, tetto a padiglione e copertura a scandole
Foto della villa grande verde moderna a un piano con rivestimento in legno, tetto a padiglione e copertura a scandole

Lane Dittoe Photographs
[FIXE] design house interors
Idee per la villa bianca moderna a un piano di medie dimensioni con rivestimento in stucco, tetto a padiglione e copertura a scandole
Idee per la villa bianca moderna a un piano di medie dimensioni con rivestimento in stucco, tetto a padiglione e copertura a scandole

Seattle architect Curtis Gelotte restores life to a dated home.
Idee per la villa multicolore moderna di medie dimensioni con rivestimenti misti, tetto a padiglione e copertura in metallo o lamiera
Idee per la villa multicolore moderna di medie dimensioni con rivestimenti misti, tetto a padiglione e copertura in metallo o lamiera
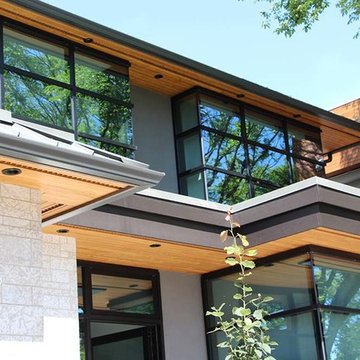
Foto della villa grande grigia moderna a due piani con rivestimenti misti, copertura in metallo o lamiera e tetto a padiglione

Idee per la villa beige moderna a due piani di medie dimensioni con rivestimento in stucco, tetto a padiglione e copertura in metallo o lamiera
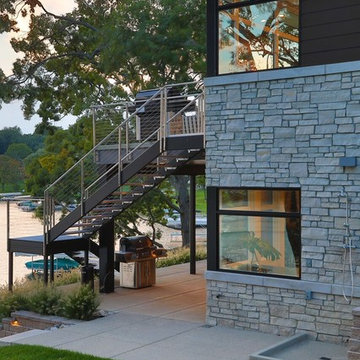
Idee per la villa grande multicolore moderna a due piani con rivestimenti misti, tetto a padiglione e copertura a scandole
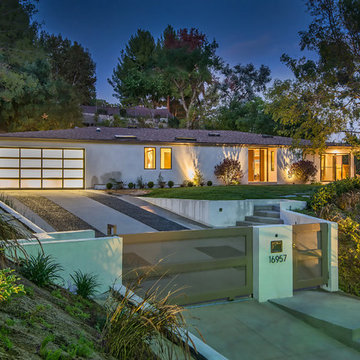
Esempio della facciata di una casa bianca moderna a un piano di medie dimensioni con rivestimento in stucco e tetto a padiglione
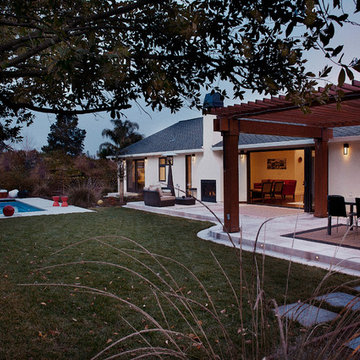
Photography Estudio Facundo Bengoechea www.estudiobengoechea.com
Immagine della villa bianca moderna a un piano di medie dimensioni con rivestimento in stucco, tetto a padiglione e copertura a scandole
Immagine della villa bianca moderna a un piano di medie dimensioni con rivestimento in stucco, tetto a padiglione e copertura a scandole
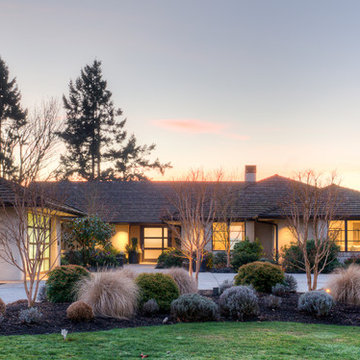
View from road. Photography by Lucas Henning.
Idee per la villa beige moderna a un piano di medie dimensioni con rivestimento in stucco, tetto a padiglione e copertura a scandole
Idee per la villa beige moderna a un piano di medie dimensioni con rivestimento in stucco, tetto a padiglione e copertura a scandole
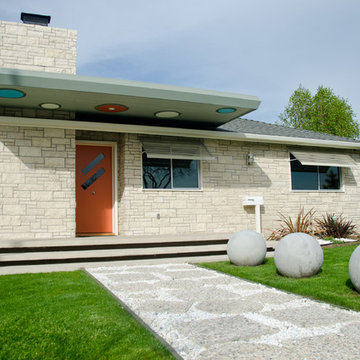
David Trotter - 8TRACKstudios - www.8trackstudios.com
Foto della facciata di una casa moderna a un piano con tetto a padiglione
Foto della facciata di una casa moderna a un piano con tetto a padiglione

Ispirazione per la villa grande verde moderna a due piani con rivestimenti misti, tetto a padiglione e copertura a scandole
Facciate di case moderne con tetto a padiglione
1