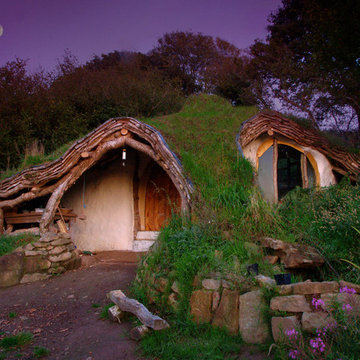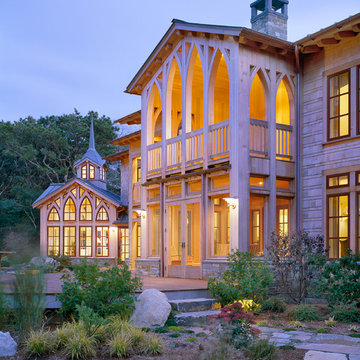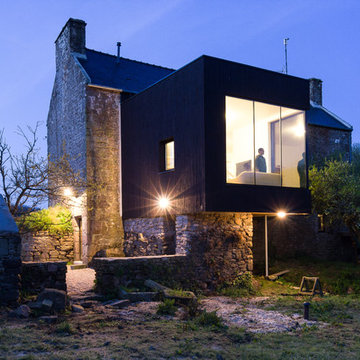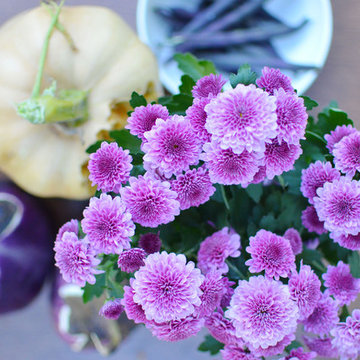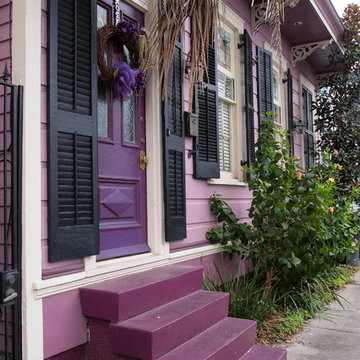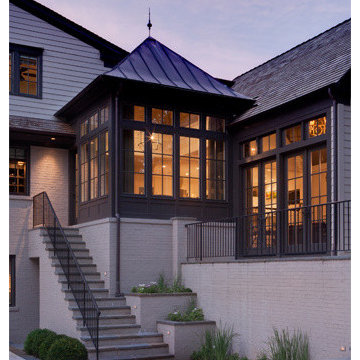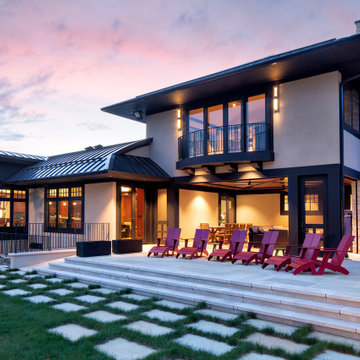Facciate di case eclettiche viola
Filtra anche per:
Budget
Ordina per:Popolari oggi
1 - 20 di 78 foto
1 di 3
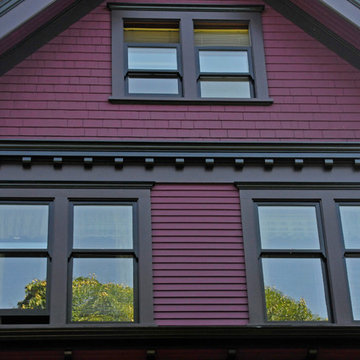
One of Vancouver's most beautiful streets is West 10th Avenue. Warline Painting completed the exterior painting of this fabulous house in the summer of 2012.
Photos by Ina Van Tonder.
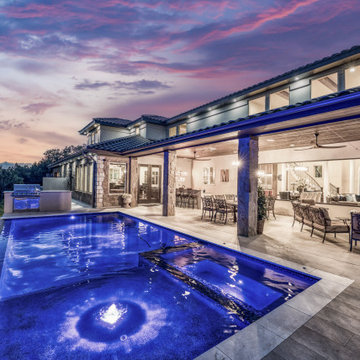
Outdoor Living and Kitchen of Custom Lake front home by Zbranek & Holt Custom Homes on Lake Travis with swimming pool and grilling area
Foto della villa eclettica a due piani
Foto della villa eclettica a due piani
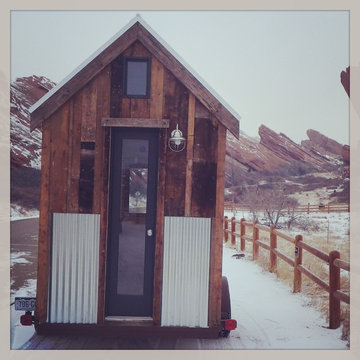
Esempio della facciata di una casa piccola eclettica con rivestimento in legno
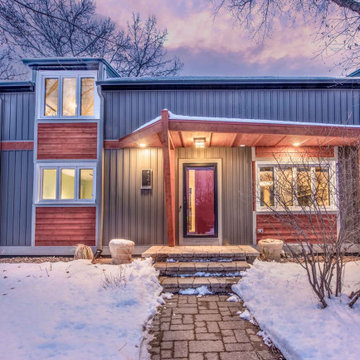
Our clients, Dan and Jane, met us at a NARI (National Association of the Remodeling Industry) remodeling expo. They were looking to remodel their home so that it had a main level master bedroom suite and a new addition off the back of the house.

A single image from a drone showing the home's location on a large parcel of land in Central Oregon.
Esempio della facciata di una casa grande eclettica a due piani con rivestimento in pietra e tetto a capanna
Esempio della facciata di una casa grande eclettica a due piani con rivestimento in pietra e tetto a capanna
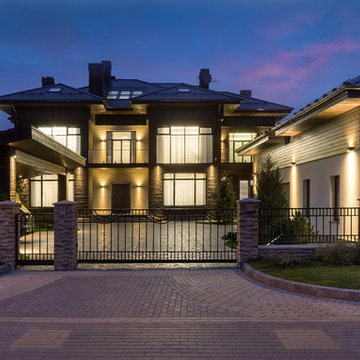
Архитекторы: Дмитрий Глушков, Фёдор Селенин; Фото: Антон Лихтарович
Immagine della villa grande beige eclettica a tre piani con rivestimento in pietra, copertura in tegole, tetto a padiglione, tetto marrone e pannelli sovrapposti
Immagine della villa grande beige eclettica a tre piani con rivestimento in pietra, copertura in tegole, tetto a padiglione, tetto marrone e pannelli sovrapposti
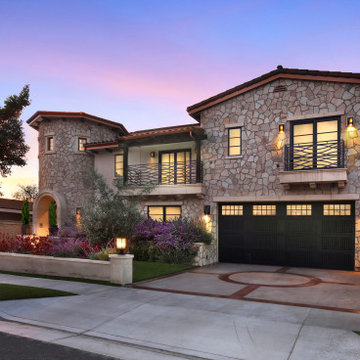
Foto della villa grande eclettica a due piani con rivestimento in pietra, tetto a capanna, copertura in tegole e tetto marrone
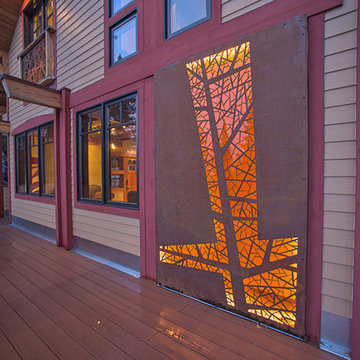
This close up shot shows the detail in this corten lightbox. The customer had intially wanted to use this space for tile artwork, but opted to go with this installation instead. The panel is made out of corten steel in Revamp's Abstract Leaf pattern and uses rope lighting and amber plexiglass to create a lightbox.
Photo credit: Hamilton Photography
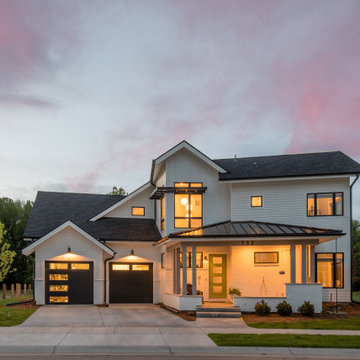
This home backs up to river-side bike path and the outdoor spaces and rear façade greet the passersby. The high contrast mix of white wall materials with the black windows, roof, and steel deck catches eyes and provokes a hand wave from the pedestrians. A balcony off the upstairs master suite is perched over back patio with a view to the river. The interior spaces are sculpted by an unexpected arrangement of angled walls and ceilings which inspires exciting spaces including an loft that overlooks the living room on one side and a unique angled stair on the other.
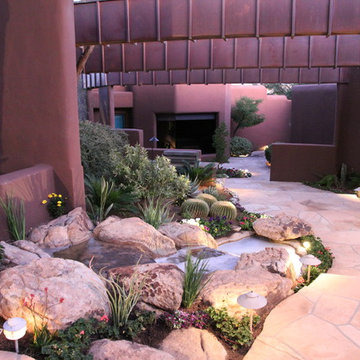
The view from the family room of the interior courtyard that leads to the casita (guest house).
Immagine della facciata di una casa eclettica
Immagine della facciata di una casa eclettica
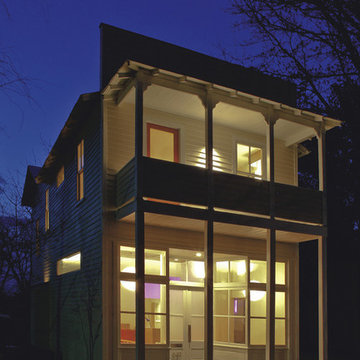
renovated storefront
© jim rounsevell
Foto della facciata di una casa beige eclettica a due piani con rivestimento in legno e tetto a capanna
Foto della facciata di una casa beige eclettica a due piani con rivestimento in legno e tetto a capanna
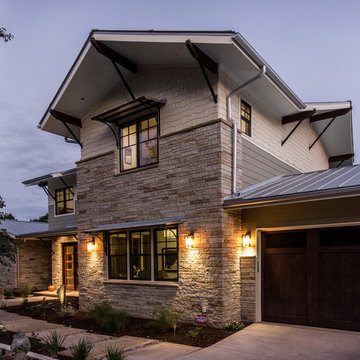
Front Entry
Foto della villa grande beige eclettica a due piani con tetto a capanna, rivestimenti misti e copertura in metallo o lamiera
Foto della villa grande beige eclettica a due piani con tetto a capanna, rivestimenti misti e copertura in metallo o lamiera
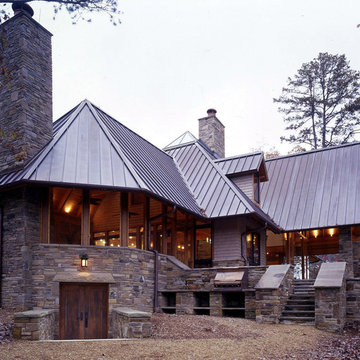
Located in the Tennessee Mountains this cabin uses local stone glass and metal roof for low maintenance timeless design that blends with the mountain setting.
Photograph by Dan Reynolds.
Facciate di case eclettiche viola
1
