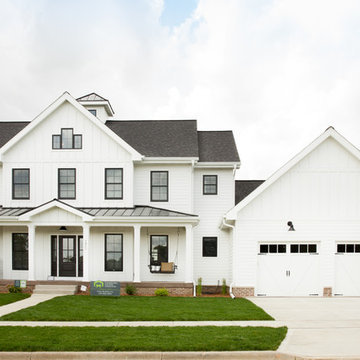Facciate di case con rivestimento in vinile
Filtra anche per:
Budget
Ordina per:Popolari oggi
21 - 40 di 22.476 foto
1 di 2
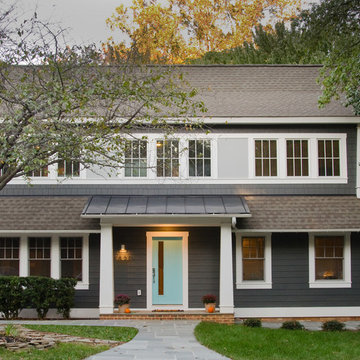
This one-story brick rambler from the 50s got a new 2nd Floor and a complete makeover. We moved the bedrooms upstairs, added a large kitchen and great room on the rear, and had enough space for an office on the 1st Floor. The blue door is the highlight of the new front portico.
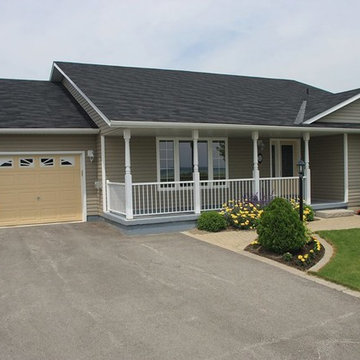
Esempio della facciata di una casa piccola marrone classica a un piano con rivestimento in vinile e tetto a capanna
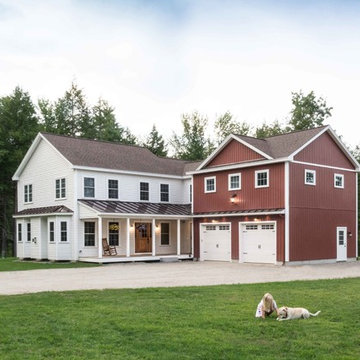
This 2,880 sq. ft. Windham home mixes the bright neutrals of a modern farmhouse with the comforting character of traditional New England. There are four bedrooms and two and a half baths, including an expansive master suite over the garage.
Photos by Tessa Manning
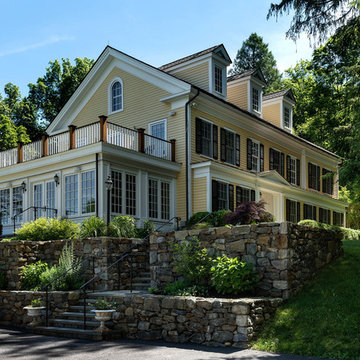
Rob Karosis: Photographer
Immagine della villa gialla classica a due piani di medie dimensioni con rivestimento in vinile, tetto a padiglione e copertura a scandole
Immagine della villa gialla classica a due piani di medie dimensioni con rivestimento in vinile, tetto a padiglione e copertura a scandole
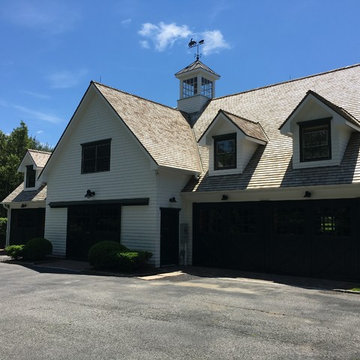
Used to Houzz horses , now pony's
The red ones from Italy !
Foto della villa grande bianca country a due piani con rivestimento in vinile, tetto a capanna e copertura a scandole
Foto della villa grande bianca country a due piani con rivestimento in vinile, tetto a capanna e copertura a scandole
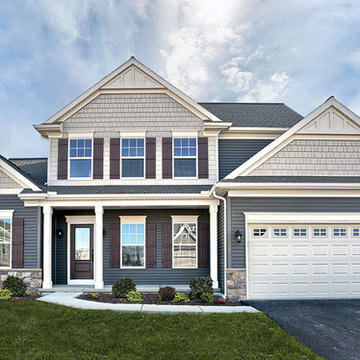
This 2-story home with a 1st floor Owner’s Suite features open living spaces, 3 bedrooms, a loft, 2.5 bathrooms, a 2-car garage, and nearly 2,500 square feet of space. The formal Dining Room with tray ceiling and a private Study are located at the front of the home, while the foyer leads to the 2-story Family Room with cozy gas fireplace at the rear of the home. The Kitchen opens to the Breakfast Nook and Family Room, and features granite counter tops and a raised breakfast bar counter for eat-in seating. Sliding glass doors in the Breakfast Nook provide access to the back yard patio.
The second floor includes bedrooms #2 and 3, a full bath, and a loft for flexible living space options.
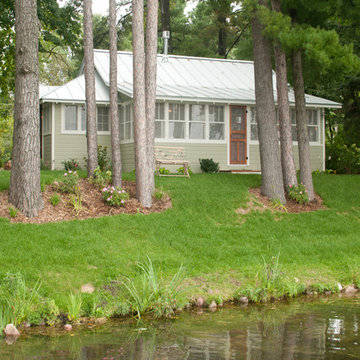
Photo Credit: Sanderson Photography, Inc. Green Bay, WI
Esempio della facciata di una casa verde stile marinaro a un piano con rivestimento in vinile e tetto a capanna
Esempio della facciata di una casa verde stile marinaro a un piano con rivestimento in vinile e tetto a capanna
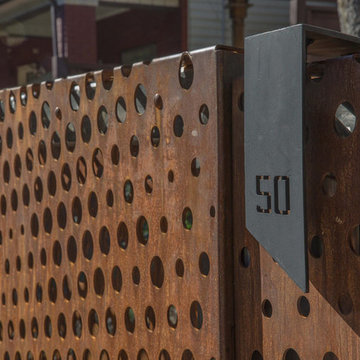
Foto della facciata di una casa grigia classica a tre piani di medie dimensioni con rivestimento in vinile e tetto piano
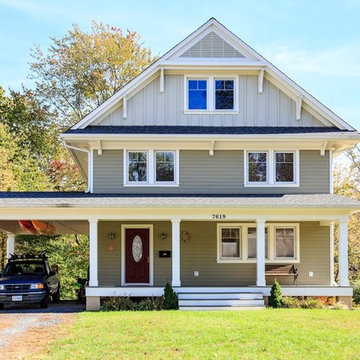
KU Downs
Foto della facciata di una casa beige country a tre piani di medie dimensioni con rivestimento in vinile e tetto a capanna
Foto della facciata di una casa beige country a tre piani di medie dimensioni con rivestimento in vinile e tetto a capanna
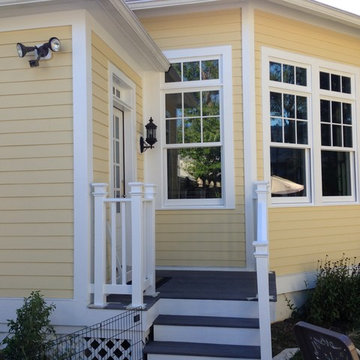
Ispirazione per la facciata di una casa gialla classica a due piani con rivestimento in vinile
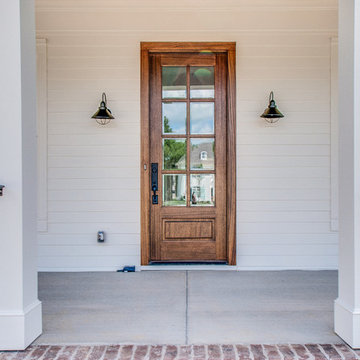
Idee per la facciata di una casa grande bianca classica a due piani con rivestimento in vinile e tetto a capanna
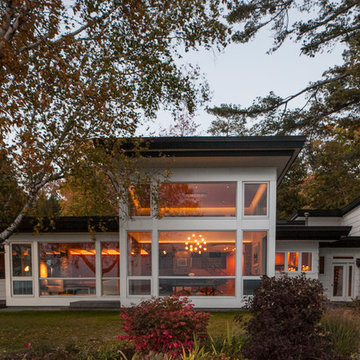
Ispirazione per la facciata di una casa grande bianca moderna a piani sfalsati con rivestimento in vinile e tetto piano
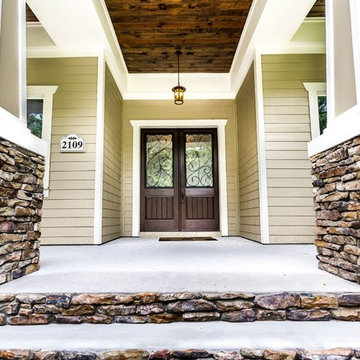
Idee per la facciata di una casa beige american style a un piano di medie dimensioni con rivestimento in vinile e tetto a padiglione
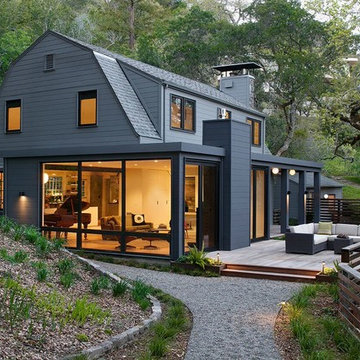
Idee per la facciata di una casa grande grigia moderna a due piani con rivestimento in vinile e tetto a mansarda
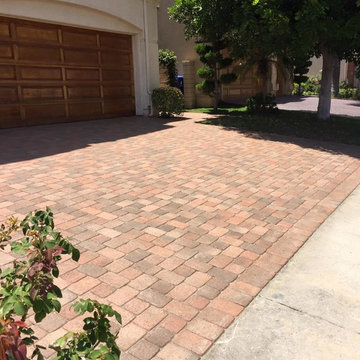
Ispirazione per la facciata di una casa beige mediterranea a un piano di medie dimensioni con rivestimento in vinile
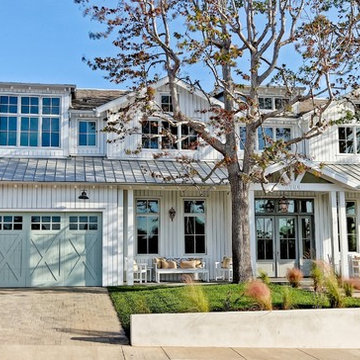
New custom house in the Tree Section of Manhattan Beach, California. Custom built and interior design by Titan&Co.
Modern Farmhouse
Ispirazione per la facciata di una casa grande bianca country a due piani con rivestimento in vinile e tetto a capanna
Ispirazione per la facciata di una casa grande bianca country a due piani con rivestimento in vinile e tetto a capanna
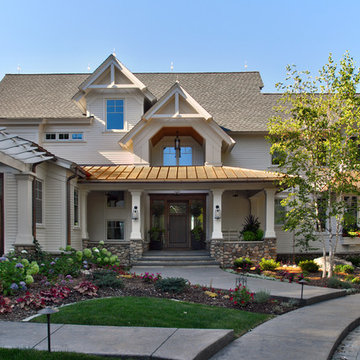
Saari & Forrai
Immagine della villa grande bianca country a due piani con rivestimento in vinile, tetto a capanna e copertura a scandole
Immagine della villa grande bianca country a due piani con rivestimento in vinile, tetto a capanna e copertura a scandole
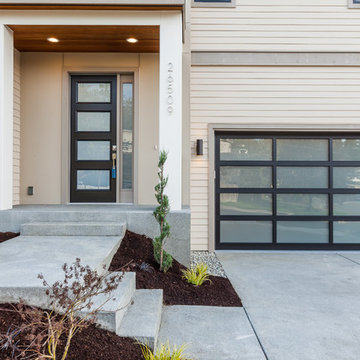
Foto della facciata di una casa grande beige moderna a due piani con rivestimento in vinile e tetto piano
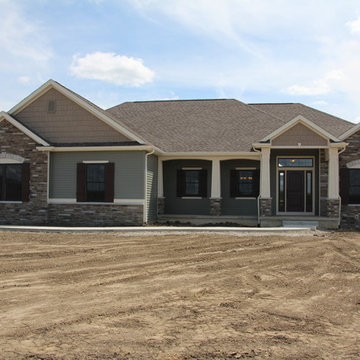
This classy and energetic ranch provides space and luxury to grow into! This home features custom cabinets, mudroom, custom a/v, hardwood floors, master suite with custom walk-in shower, full unfinished basement, safe room, 2 car side load garage with stairs to the basement and much more!
Facciate di case con rivestimento in vinile
2
