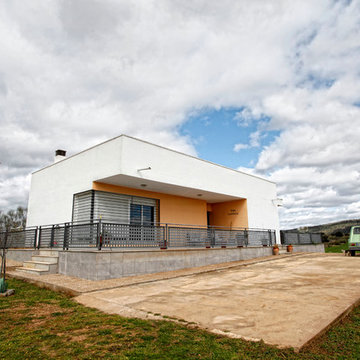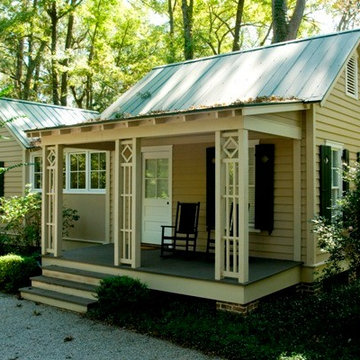Facciate di case classiche
Filtra anche per:
Budget
Ordina per:Popolari oggi
1 - 20 di 1.832 foto
1 di 3
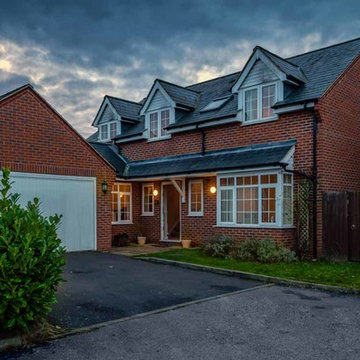
A twilight real estate shoot by John Wilmans Photography
Ispirazione per la villa rossa classica a due piani di medie dimensioni con rivestimento in mattoni, tetto a capanna e copertura in tegole
Ispirazione per la villa rossa classica a due piani di medie dimensioni con rivestimento in mattoni, tetto a capanna e copertura in tegole
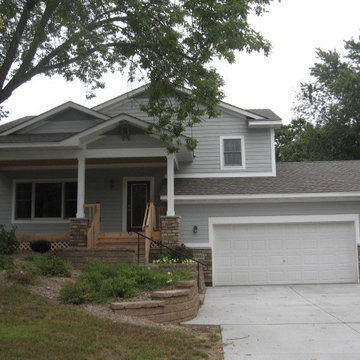
All of the homes in this neighborhood are split-levels with tuck under attached garages. So was the previous home, which was destroyed in a fire. To stay in the character of the neighborhood, and for ease of site work, this home was also designed as a split level.
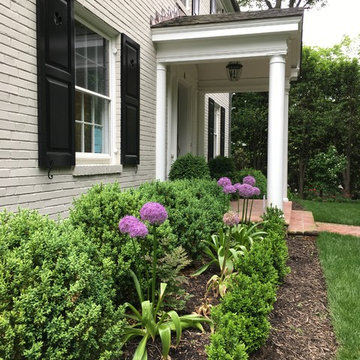
Photo Credit: Kelley Oklesson
Foto della villa bianca classica a due piani di medie dimensioni con rivestimento in mattoni, tetto a capanna e copertura a scandole
Foto della villa bianca classica a due piani di medie dimensioni con rivestimento in mattoni, tetto a capanna e copertura a scandole
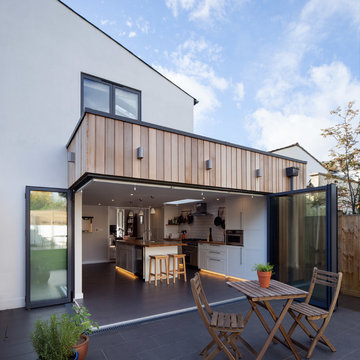
Stale Eriksen
Foto della facciata di una casa bianca classica a due piani di medie dimensioni con rivestimenti misti
Foto della facciata di una casa bianca classica a due piani di medie dimensioni con rivestimenti misti
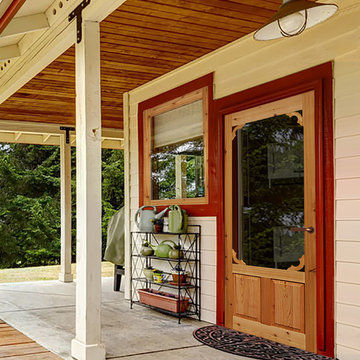
Experience the beauty and warmth of wood with a Kimberly Bay Screen Door. The door is a heavy-duty construction, made with 1-3/8 in. Finger-Jointed rustic red Cedar. The door includes removable black fiberglass screen for easy paint or staining. Storm glass inserts can be purchased separately. Door size is 1/4" scant on width and height. Able to trim 1/2 inch off the side and 2 inches off the height. Hardware not included.
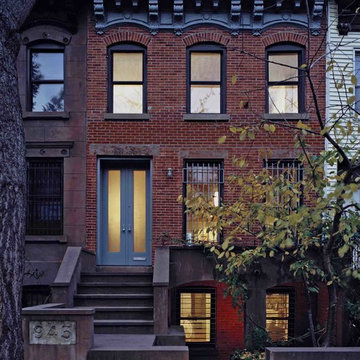
Hulya Kolabas
Immagine della facciata di una casa a schiera classica a tre piani di medie dimensioni con rivestimento in mattoni
Immagine della facciata di una casa a schiera classica a tre piani di medie dimensioni con rivestimento in mattoni
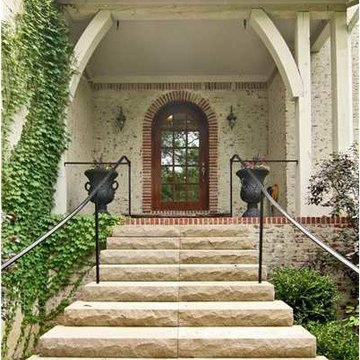
Brick tudor house with limestone front steps and sleek iron railings. Glass window front door with dark hardwood.
Idee per la facciata di una casa bianca classica a tre piani di medie dimensioni con rivestimento in mattoni
Idee per la facciata di una casa bianca classica a tre piani di medie dimensioni con rivestimento in mattoni
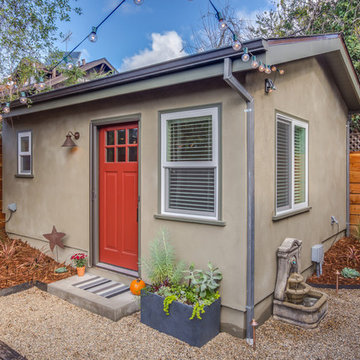
Exterior of the casita in the corner of the backyard.
Esempio della facciata di una casa piccola beige classica a un piano con rivestimento in stucco e tetto a capanna
Esempio della facciata di una casa piccola beige classica a un piano con rivestimento in stucco e tetto a capanna

Lake Caroline home I photographed for the real estate agent to put on the market, home was under contract with multiple offers on the first day..
Situated in the resplendent Lake Caroline subdivision, this home and the neighborhood will become your sanctuary. This brick-front home features 3 BD, 2.5 BA, an eat-in-kitchen, living room, dining room, and a family room with a gas fireplace. The MB has double sinks, a soaking tub, and a separate shower. There is a bonus room upstairs, too, that you could use as a 4th bedroom, office, or playroom. There is also a nice deck off the kitchen, which overlooks the large, tree-lined backyard. And, there is an attached 1-car garage, as well as a large driveway. The home has been freshly power-washed and painted, has some new light fixtures, has new carpet in the MBD, and the remaining carpet has been freshly cleaned. You are bound to love the neighborhood as much as you love the home! With amenities like a swimming pool, a tennis court, a basketball court, tot lots, a clubhouse, picnic table pavilions, beachy areas, and all the lakes with fishing and boating opportunities - who wouldn't love this place!? This is such a nice home in such an amenity-affluent subdivision. It would be hard to run out of things to do here!
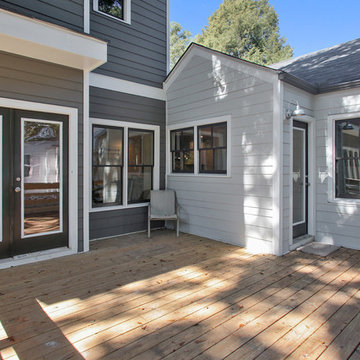
Ispirazione per la facciata di una casa piccola grigia classica a due piani con rivestimento con lastre in cemento e tetto a capanna
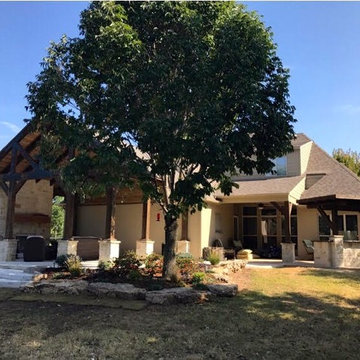
Esempio della villa beige classica a un piano di medie dimensioni con rivestimenti misti, tetto a capanna e copertura a scandole
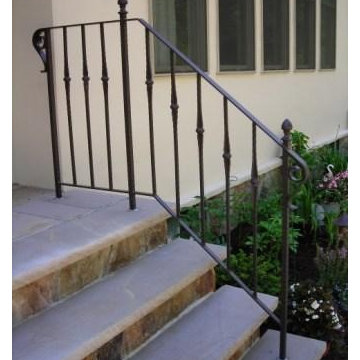
Front stair railing with cast steel balusters & finials
Immagine della facciata di una casa classica
Immagine della facciata di una casa classica
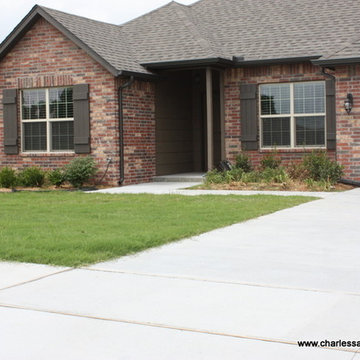
Foto della facciata di una casa marrone classica a un piano di medie dimensioni con rivestimento in mattoni
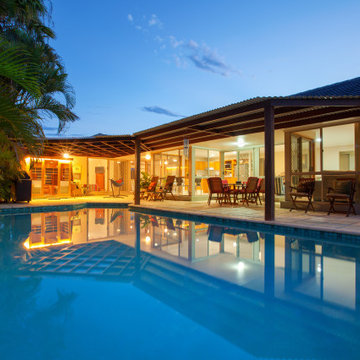
Our client's wanted an inexpensive approach to an outdoor dwelling space sheltered from the elements while maintaining communication to the living space inside. The contour of the existing pool to dictate the overall shape of the patio cover.
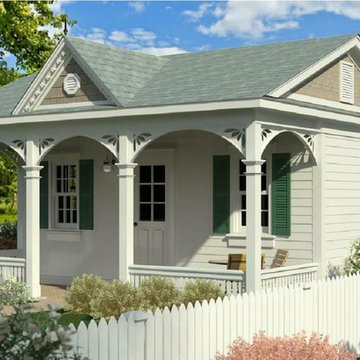
Victorian Cottage Corporation
Immagine della facciata di una casa piccola classica a un piano
Immagine della facciata di una casa piccola classica a un piano

Solar Install on Lake Anna luxury home
Immagine della facciata di una casa piccola beige classica a un piano con rivestimento in vinile e tetto a capanna
Immagine della facciata di una casa piccola beige classica a un piano con rivestimento in vinile e tetto a capanna
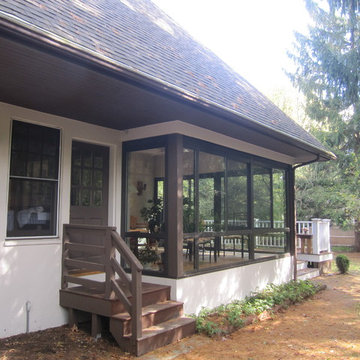
An existing screen porch area that got dirty, cold and windy in winter or too hot in summer. They could not enjoy the backyard and wanted a space in which they could feel more outdoors. We added a Four Seasons Sunrooms System 230 Aluminum walls under system to give a feeling of all glass that could convert to screens in seconds because all the windows are operable or removable in summer. This blended a technically modern sunroom in with the existing architecture and complimented their home.
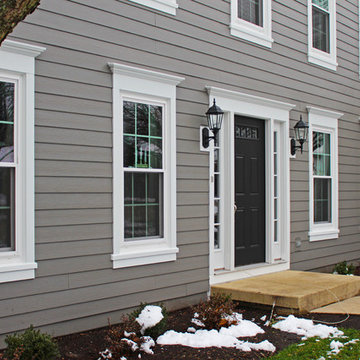
Foto della villa grigia classica a due piani di medie dimensioni con rivestimento con lastre in cemento
Facciate di case classiche
1
