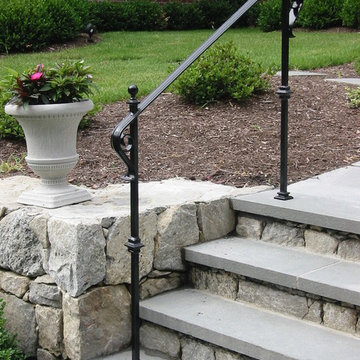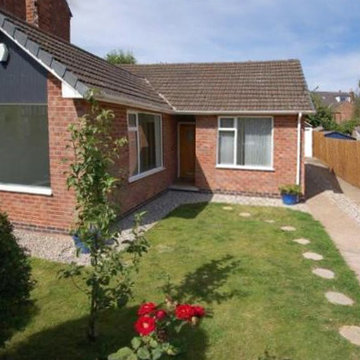Facciate di case classiche
Filtra anche per:
Budget
Ordina per:Popolari oggi
101 - 120 di 1.834 foto
1 di 3
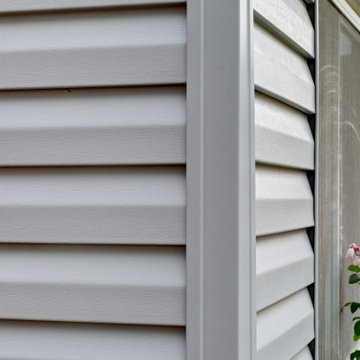
This home was in need of new siding and we were happy to guide our homeowners through the process. Vinyl Siding can be a cost-effective choice for your home. Not only are we James Hardie Elite Preferred installers, but we are also VSI Certified to install vinyl siding on your home. On this home we installed Great Barrier vinyl siding by Norandex. The happy homeowners selected a double 5" dutch lap profile in the color Granite.
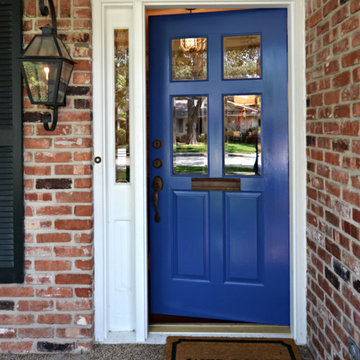
Adding a pop of color to a front door can be an easy way to up your curb appeal and really change the feel of the home as you and guests walk through the door. Pictured her is Benjamin Moore "Blue Suede Shoes".
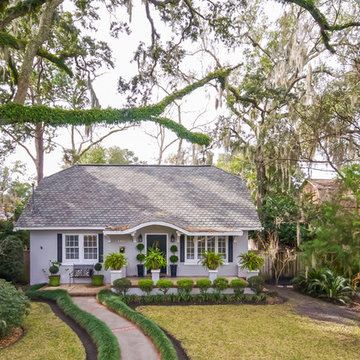
Wally Sears
Idee per la facciata di una casa piccola classica a due piani con falda a timpano
Idee per la facciata di una casa piccola classica a due piani con falda a timpano
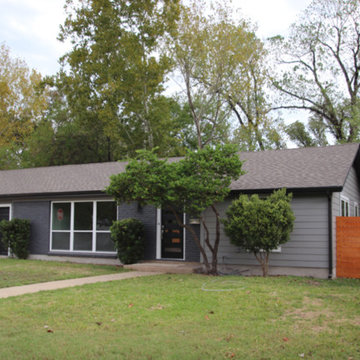
Immagine della villa piccola grigia classica a un piano con rivestimento con lastre in cemento, tetto a capanna e copertura a scandole
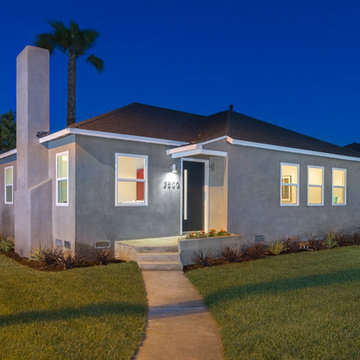
From neglected hoarder house to showplace! This post-war traditional ranch was remodeled into a sophisticated contemporary home by Tim Braseth of ArtCraft Homes, completed in 2013. Located in the Crenshaw Manor neighborhood of central Los Angeles with direct access to neighboring Culver City and downtown L.A. via the new Expo line. Space reconfiguration resulted in 3 spacious bedrooms and 2 full bathrooms. Features include all-new custom kitchen with stainless steel appliances, glass tile bathrooms, and solid oak floors throughout. The private master retreat features its own glass-tiled en suite bathroom with dual vanities, generously-sized walk-in closet, vaulted ceiling and French doors to the expansive patio with a direct view to the distant Hollywood sign. Remodel by ArtCraft Homes. Staging by Leslie Whitlock. "After" photography by Marc Angeles of Unlimited Style.
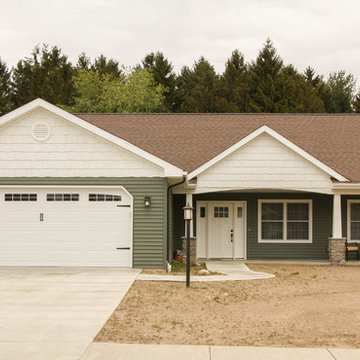
Located in Orchard Housing Development,
Designed and Constructed by John Mast Construction, Photos by Wesley Mast
Foto della villa multicolore classica a un piano di medie dimensioni con rivestimento in vinile, tetto a capanna e copertura a scandole
Foto della villa multicolore classica a un piano di medie dimensioni con rivestimento in vinile, tetto a capanna e copertura a scandole
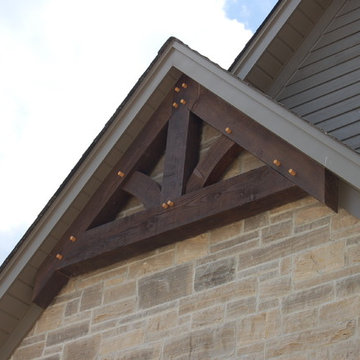
Foto della facciata di una casa grande beige classica a due piani con rivestimento in pietra e tetto a capanna
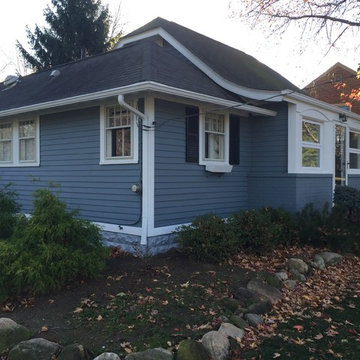
Foto della facciata di una casa piccola blu classica a un piano con rivestimenti misti
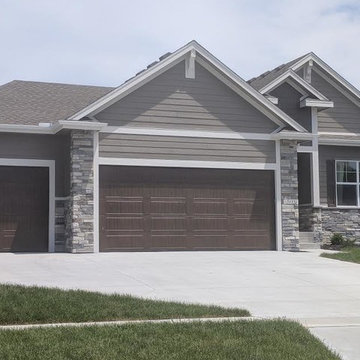
New 5" white gutters and 3"x4" downspouts.
Esempio della villa beige classica a un piano di medie dimensioni con rivestimento in legno, tetto a capanna e copertura a scandole
Esempio della villa beige classica a un piano di medie dimensioni con rivestimento in legno, tetto a capanna e copertura a scandole
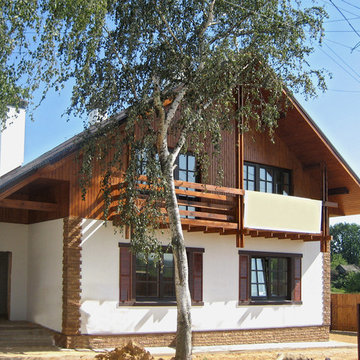
Ispirazione per la facciata di una casa piccola classica a due piani con rivestimento in mattoni e tetto a capanna
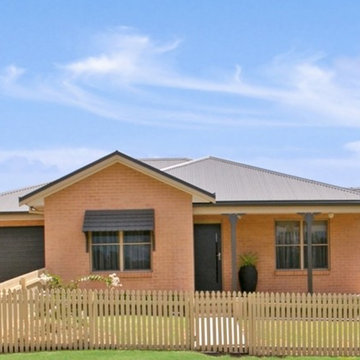
This property was on the market for 3 months with out much interest.
We were asked to have a look and we added the window awning and painted the front fence and gardens. also adding the pot on the veranda gives this home more life.
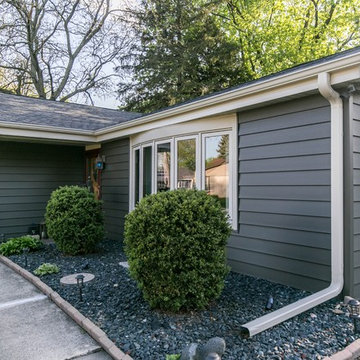
Stephanie Lang Photography
Ispirazione per la villa nera classica a un piano di medie dimensioni con rivestimento in legno, tetto a padiglione e copertura a scandole
Ispirazione per la villa nera classica a un piano di medie dimensioni con rivestimento in legno, tetto a padiglione e copertura a scandole
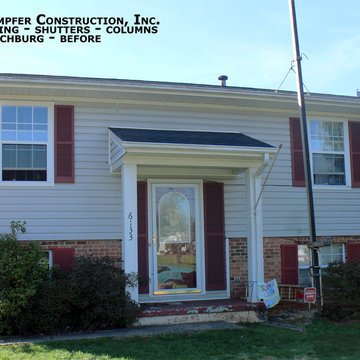
Rempfer Construction, Inc.
Siding - Shutters - Columns
Idee per la facciata di una casa piccola beige classica a due piani con rivestimento in vinile
Idee per la facciata di una casa piccola beige classica a due piani con rivestimento in vinile
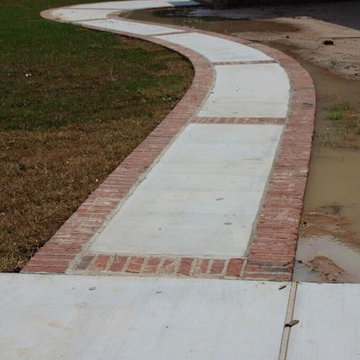
Curved sidewalk with brick borders to front door
Ispirazione per la villa classica
Ispirazione per la villa classica
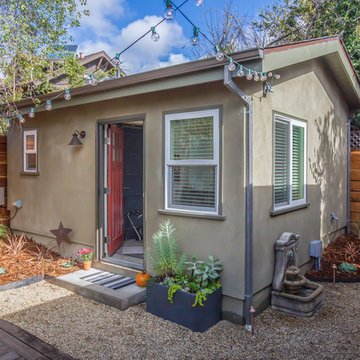
Exterior shot of the guesthouse with the door ajar.
Esempio della facciata di una casa piccola beige classica a un piano con rivestimento in stucco e tetto a capanna
Esempio della facciata di una casa piccola beige classica a un piano con rivestimento in stucco e tetto a capanna
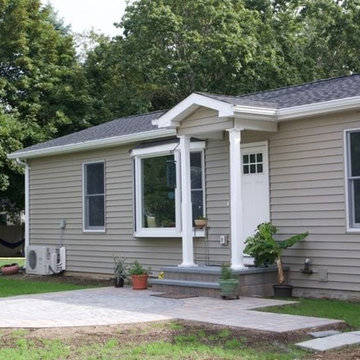
Idee per la villa piccola grigia classica a un piano con rivestimento in vinile, tetto a capanna e copertura a scandole
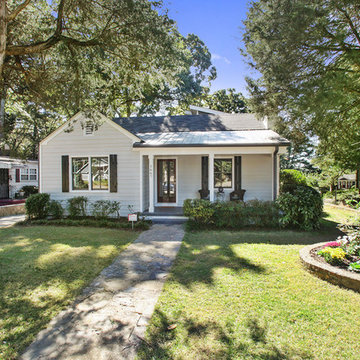
Idee per la facciata di una casa piccola grigia classica a due piani con rivestimento con lastre in cemento e tetto a capanna
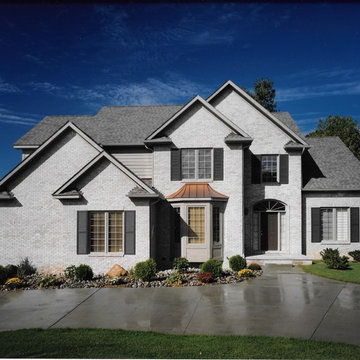
Copyright © 2016 Kraus Design Build ......
Contact us Today for an On Your Lot Investment Quote.
Ask about our Lifestyle Design Series Standard Features.
2 story, dual staircase traditional. Custom Built on a walkout site
Facciate di case classiche
6
