Case con tetti a falda unica classici
Filtra anche per:
Budget
Ordina per:Popolari oggi
1 - 20 di 1.267 foto
1 di 3

Bracket portico for side door of house. The roof features a shed style metal roof. Designed and built by Georgia Front Porch.
Ispirazione per la facciata di una casa piccola arancione classica a un piano con rivestimento in mattoni e copertura in metallo o lamiera
Ispirazione per la facciata di una casa piccola arancione classica a un piano con rivestimento in mattoni e copertura in metallo o lamiera
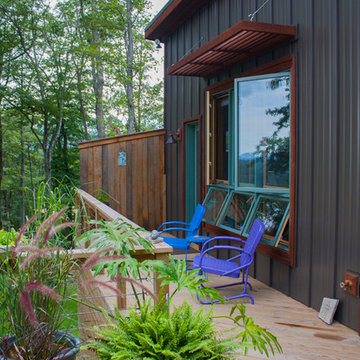
Photo by Rowan Parris
View of the south elevation of the guest cabin with a barn wood privacy screen for the neighbors. The Brise Soleil acts the same on the guest cabin as on the main house.
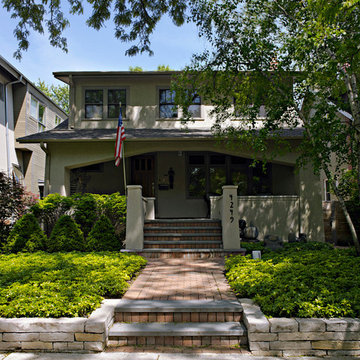
Anthony May, Anthony May Photography
Foto della casa con tetto a falda unica beige classico a due piani di medie dimensioni con rivestimento in stucco
Foto della casa con tetto a falda unica beige classico a due piani di medie dimensioni con rivestimento in stucco
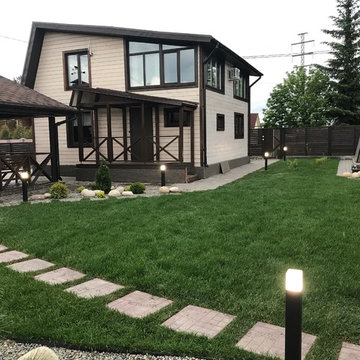
Idee per la facciata di una casa piccola beige classica a due piani con rivestimento in legno e copertura a scandole
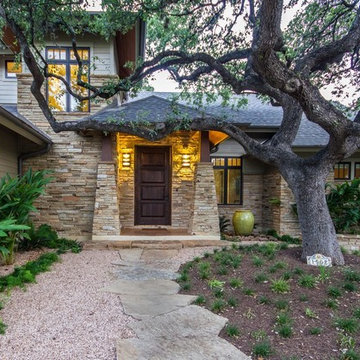
Carefully designed by Chuck Krueger, AIA to wrap around the branches of this Heritage Live Oak Tree, this home features a birds nest retreat for homeowner. Although new, this home looks like it's been in the neighborhood since the beginning. It's dry stack limestone and beams give it a very warm and charming appeal.
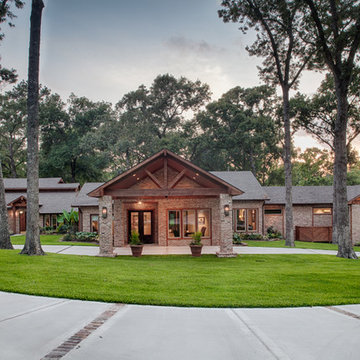
This home's large addition flows seamlessly and gracefully with the existing structure.
Builder: Wamhoff Development
Designer: Erika Barczak, Allied ASID - By Design Interiors, Inc.
Photography by: Brad Carr - B-Rad Studios
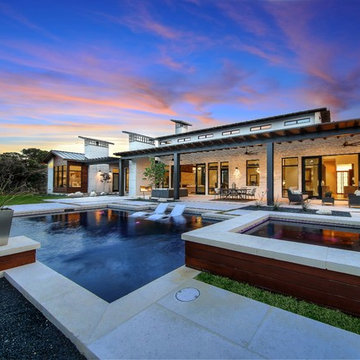
Lauren Keller
Immagine della facciata di una casa ampia bianca classica a un piano con rivestimento in pietra e copertura in metallo o lamiera
Immagine della facciata di una casa ampia bianca classica a un piano con rivestimento in pietra e copertura in metallo o lamiera
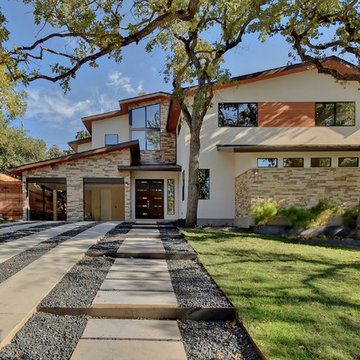
This 3400 square foot home is located in the Tarrytown section of Austin, Texas. The home's layout was arranged to preserve the two large trees in the front yard. It was built by Lohr Homes in 2016.
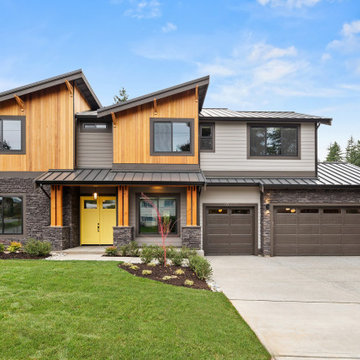
Transitional PNW home with yellow entry door.
Ispirazione per la facciata di una casa grande grigia classica a due piani con rivestimenti misti, copertura in metallo o lamiera, tetto nero e pannelli e listelle di legno
Ispirazione per la facciata di una casa grande grigia classica a due piani con rivestimenti misti, copertura in metallo o lamiera, tetto nero e pannelli e listelle di legno
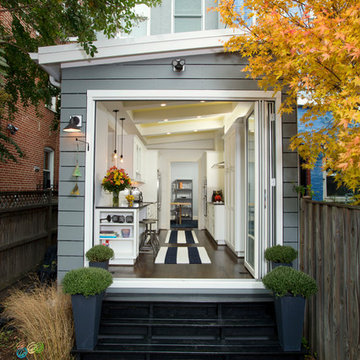
Greg Hadley
Ispirazione per la casa con tetto a falda unica grigio classico a due piani di medie dimensioni con rivestimento in legno
Ispirazione per la casa con tetto a falda unica grigio classico a due piani di medie dimensioni con rivestimento in legno
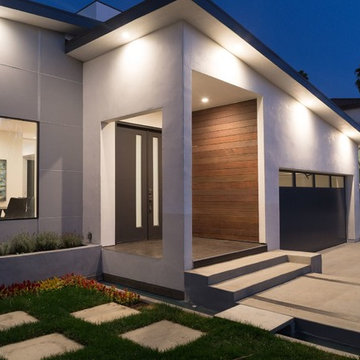
Esempio della casa con tetto a falda unica bianco classico a due piani di medie dimensioni con rivestimenti misti
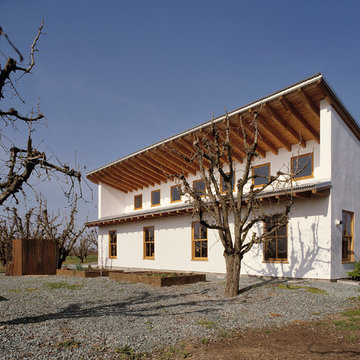
Barn, Exterior
Photography by Matthew Millman
Idee per la casa con tetto a falda unica classico a due piani
Idee per la casa con tetto a falda unica classico a due piani
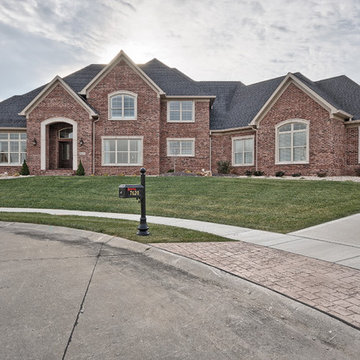
front elevation, limestone surrounds
Foto della facciata di una casa ampia rossa classica a due piani con rivestimento in mattoni e copertura a scandole
Foto della facciata di una casa ampia rossa classica a due piani con rivestimento in mattoni e copertura a scandole
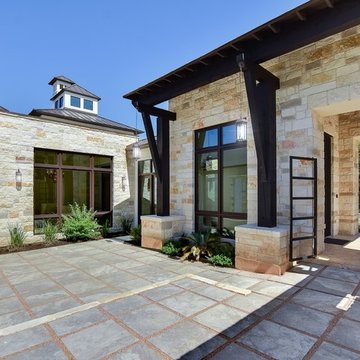
Immagine della facciata di una casa grande beige classica a un piano con rivestimento in pietra e copertura in metallo o lamiera
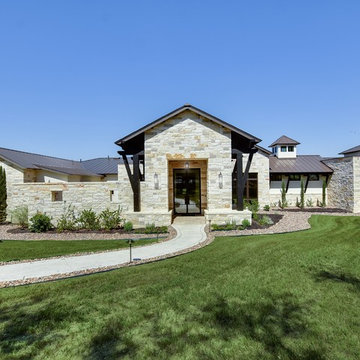
Esempio della facciata di una casa grande beige classica a un piano con rivestimento in pietra e copertura in metallo o lamiera
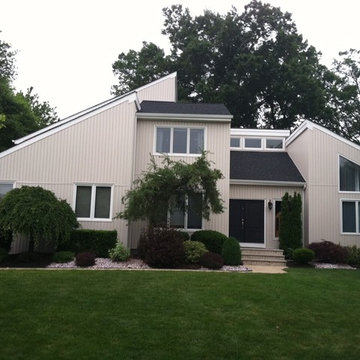
More Core Construction Siding Install: Certainteed Double 5" ironmax vertical siding. New Jersey's Exterior Experts! www.justroofit.com
Idee per la facciata di una casa beige classica a due piani di medie dimensioni con rivestimento in vinile e copertura a scandole
Idee per la facciata di una casa beige classica a due piani di medie dimensioni con rivestimento in vinile e copertura a scandole
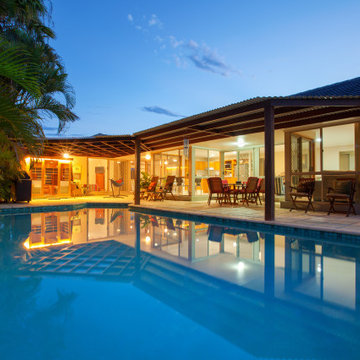
Our client's wanted an inexpensive approach to an outdoor dwelling space sheltered from the elements while maintaining communication to the living space inside. The contour of the existing pool to dictate the overall shape of the patio cover.
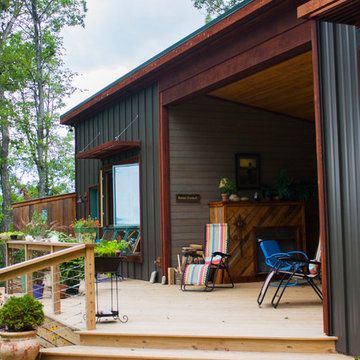
Photo by Rowan Parris
View of the dog trot and custom framed fireplace insert from the south elevation. The room on the other side of the dog trot is a guest cabin that the owner rents out as an AirBnB. It has a kitchenette and is 400 square feet.
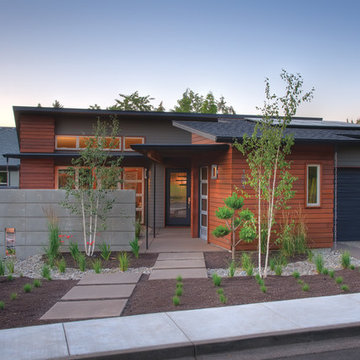
Mike Dean
Foto della facciata di una casa piccola grigia classica a un piano con rivestimenti misti e copertura a scandole
Foto della facciata di una casa piccola grigia classica a un piano con rivestimenti misti e copertura a scandole
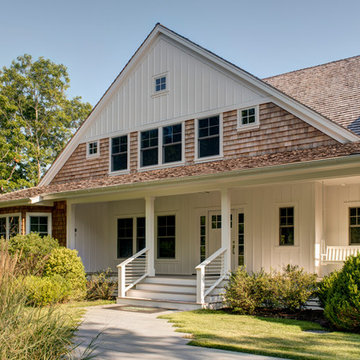
Front Porch with Swing
Ispirazione per la casa con tetto a falda unica grande bianco classico a tre piani con rivestimento in legno
Ispirazione per la casa con tetto a falda unica grande bianco classico a tre piani con rivestimento in legno
Case con tetti a falda unica classici
1