Case con tetti a falda unica classici
Filtra anche per:
Budget
Ordina per:Popolari oggi
21 - 40 di 1.264 foto
1 di 3
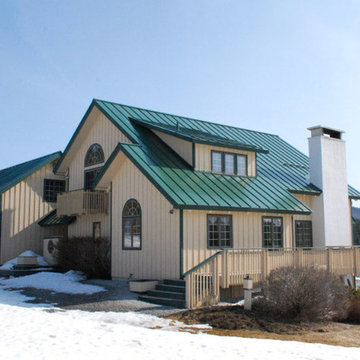
Foto della facciata di una casa grande beige classica a due piani con rivestimenti misti e copertura in metallo o lamiera

Ispirazione per la facciata di una casa beige classica a due piani di medie dimensioni con rivestimento in vinile, copertura mista, tetto grigio e pannelli sovrapposti
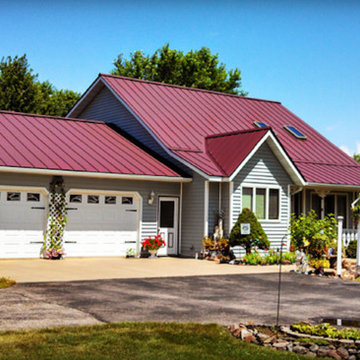
Esempio della casa con tetto a falda unica grande grigio classico a un piano con rivestimento in vinile
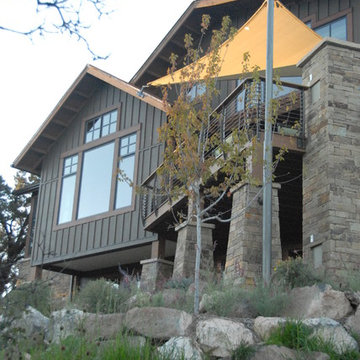
the new great room and deck now connect to the backyard. There are stairs that lead from the upper deck to the lower patio. The sail shade helps with the hot Colorado sun, without constricting the view.
WoodStone Inc, General Contractor
Home Interiors, Cortney McDougal, Interior Design
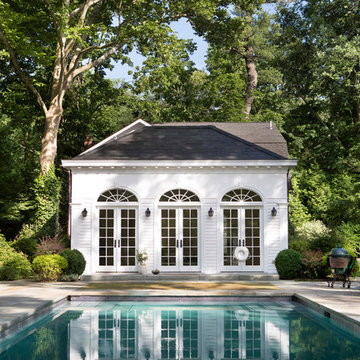
The pool house and its pool area are a picture perfect retreat.
Foto della casa con tetto a falda unica ampio bianco classico a due piani con rivestimento in legno e copertura in tegole
Foto della casa con tetto a falda unica ampio bianco classico a due piani con rivestimento in legno e copertura in tegole
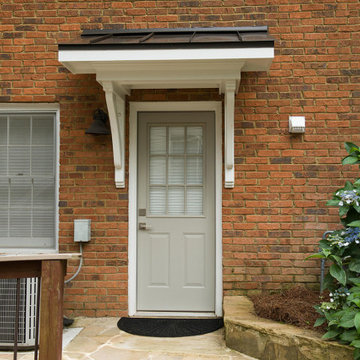
Bracket portico for side door of house. The roof features a shed style metal roof. Designed and built by Georgia Front Porch.
Immagine della facciata di una casa piccola arancione classica con rivestimento in mattoni e copertura in metallo o lamiera
Immagine della facciata di una casa piccola arancione classica con rivestimento in mattoni e copertura in metallo o lamiera
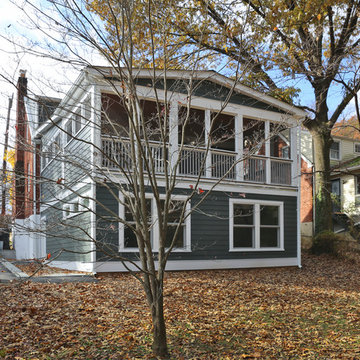
FineCraft Contractors, Inc.
Axis Architects
Photographer: Brian Tomaino
Foto della facciata di una casa verde classica a due piani di medie dimensioni con rivestimento con lastre in cemento e copertura a scandole
Foto della facciata di una casa verde classica a due piani di medie dimensioni con rivestimento con lastre in cemento e copertura a scandole
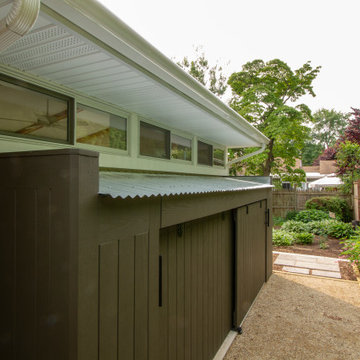
Storage shed with barn doors along sun-room addition and pathway .
Idee per la facciata di una casa marrone classica a un piano di medie dimensioni con rivestimento con lastre in cemento e copertura in metallo o lamiera
Idee per la facciata di una casa marrone classica a un piano di medie dimensioni con rivestimento con lastre in cemento e copertura in metallo o lamiera
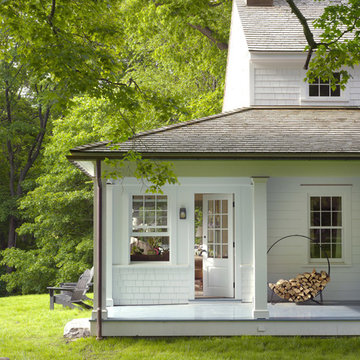
Porch and Entry to Sunroom.
"2012 Alice Washburn Award" Winning Home - A.I.A. Connecticut
Read more at https://ddharlanarchitects.com/tag/alice-washburn/
“2014 Stanford White Award, Residential Architecture – New Construction Under 5000 SF, Extown Farm Cottage, David D. Harlan Architects LLC”, The Institute of Classical Architecture & Art (ICAA).
“2009 ‘Grand Award’ Builder’s Design and Planning”, Builder Magazine and The National Association of Home Builders.
“2009 People’s Choice Award”, A.I.A. Connecticut.
"The 2008 Residential Design Award", ASID Connecticut
“The 2008 Pinnacle Award for Excellence”, ASID Connecticut.
“HOBI Connecticut 2008 Award, ‘Best Not So Big House’”, Connecticut Home Builders Association.
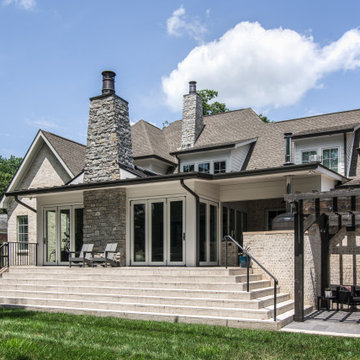
Esempio della facciata di una casa bianca classica di medie dimensioni con rivestimento con lastre in cemento, copertura in metallo o lamiera e tetto marrone
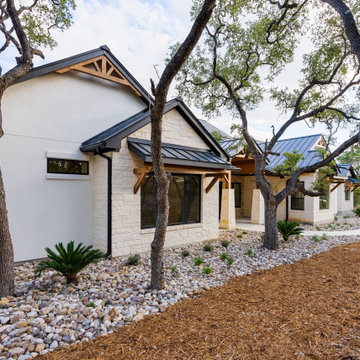
Foto della facciata di una casa grande bianca classica a un piano con rivestimento in pietra, copertura in metallo o lamiera e tetto nero
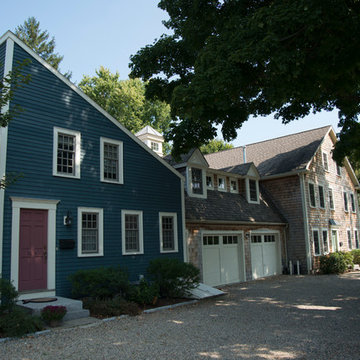
The Abraham Knowlton House (c. 1725) was nearly demolished to make room for the expansion of a nearby commercial building. Thankfully, this historic home was saved from that fate after surviving a long, drawn out battle. When we began the project, the building was in a lamentable state of disrepair due to long-term neglect. Before we could begin on the restoration and renovation of the house proper, we needed to raise the entire structure in order to repair and fortify the foundation. The design project was substantial, involving the transformation of this historic house into beautiful and yet highly functional condominiums. The final design brought this home back to its original, stately appearance while giving it a new lease on life as a home for multiple families.
Winner, 2003 Mary P. Conley Award for historic home restoration and preservation
Photo Credit: Cynthia August
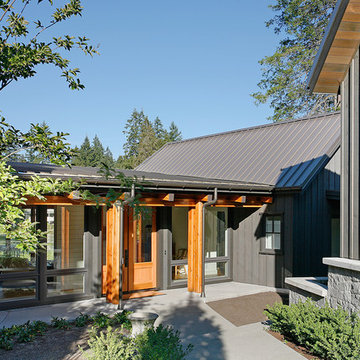
Mark Woods
Foto della casa con tetto a falda unica grigio classico a due piani di medie dimensioni con rivestimento in legno
Foto della casa con tetto a falda unica grigio classico a due piani di medie dimensioni con rivestimento in legno
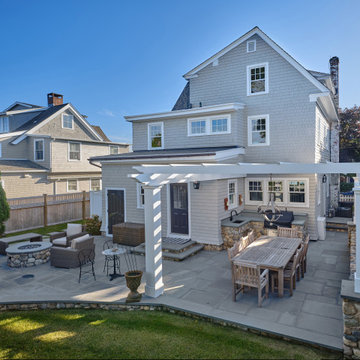
This alternate view of the north elevation of the exterior of the home reveals the built-in outdoor grill, food preparation station, and dining table located beneath the pergola. Dennis M. Carbo Photography
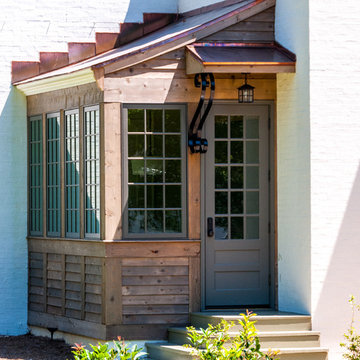
Ispirazione per la facciata di una casa bianca classica a tre piani di medie dimensioni con rivestimenti misti e copertura in metallo o lamiera
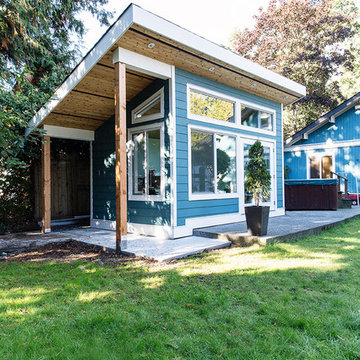
A high-end detached office and guesthouse renovation; features a sloped wood ceiling, large custom windows, and a hardwood floor.
Foto della casa con tetto a falda unica blu classico a un piano di medie dimensioni con rivestimento in vinile
Foto della casa con tetto a falda unica blu classico a un piano di medie dimensioni con rivestimento in vinile
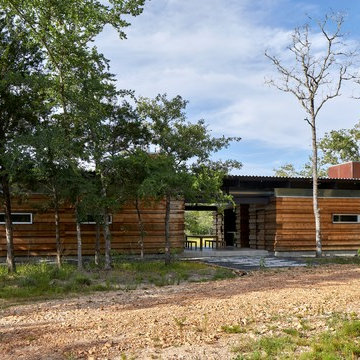
Approach to main house from gravel drive, entry dog trot style porch center.
Foto della facciata di una casa classica a un piano di medie dimensioni con rivestimenti misti e copertura in metallo o lamiera
Foto della facciata di una casa classica a un piano di medie dimensioni con rivestimenti misti e copertura in metallo o lamiera
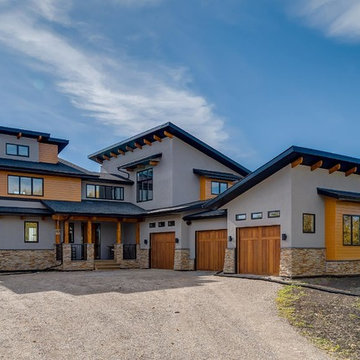
West Coast Modern Exterior with a Triple Car Side Drive Garage
Foto della facciata di una casa grigia classica a due piani con rivestimento in stucco e copertura a scandole
Foto della facciata di una casa grigia classica a due piani con rivestimento in stucco e copertura a scandole
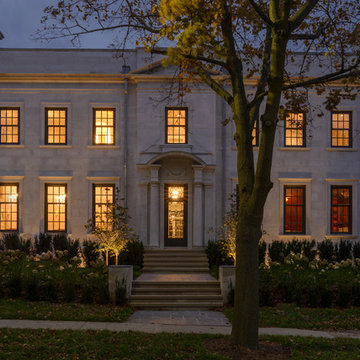
Custom stone house, Palladian design, pediment, black windows, Heintzman Sanborn
Foto della facciata di una casa grande grigia classica a due piani con rivestimento in pietra e copertura in metallo o lamiera
Foto della facciata di una casa grande grigia classica a due piani con rivestimento in pietra e copertura in metallo o lamiera
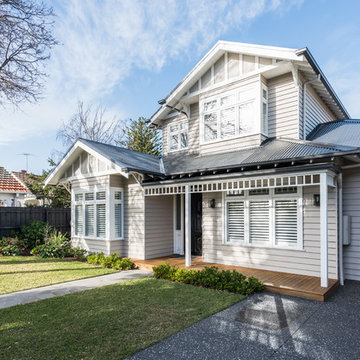
mayphotography
Immagine della facciata di una casa classica a un piano con rivestimento in legno e copertura in metallo o lamiera
Immagine della facciata di una casa classica a un piano con rivestimento in legno e copertura in metallo o lamiera
Case con tetti a falda unica classici
2