Facciate di case a un piano con rivestimenti misti
Filtra anche per:
Budget
Ordina per:Popolari oggi
61 - 80 di 12.258 foto
1 di 3
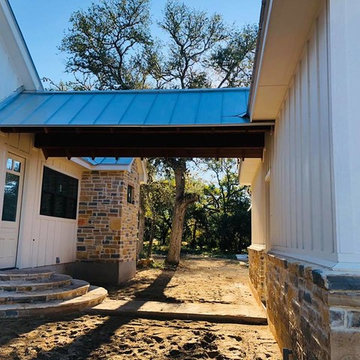
Idee per la villa bianca country a un piano di medie dimensioni con rivestimenti misti, tetto a capanna e copertura in metallo o lamiera

One level bungalow.
Photo Credit- Natalie Wyman
Ispirazione per la villa piccola nera moderna a un piano con rivestimenti misti e copertura a scandole
Ispirazione per la villa piccola nera moderna a un piano con rivestimenti misti e copertura a scandole
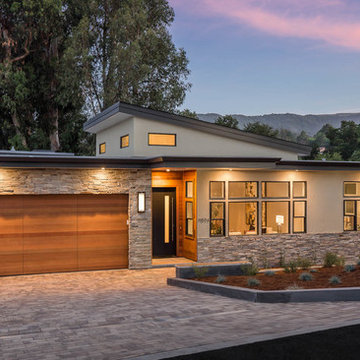
©2018 David Eichler
Ispirazione per la facciata di una casa beige contemporanea a un piano con rivestimenti misti
Ispirazione per la facciata di una casa beige contemporanea a un piano con rivestimenti misti

Kolanowski Studio
Idee per la villa grigia country a un piano di medie dimensioni con rivestimenti misti, tetto a capanna e copertura in metallo o lamiera
Idee per la villa grigia country a un piano di medie dimensioni con rivestimenti misti, tetto a capanna e copertura in metallo o lamiera
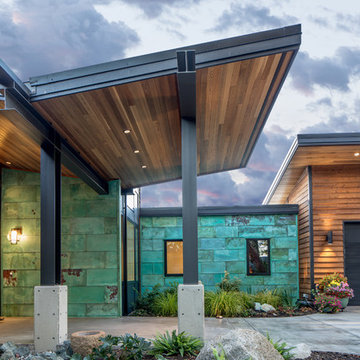
View to entry at sunset. Photography by Stephen Brousseau.
Esempio della facciata di una casa marrone moderna a un piano di medie dimensioni con rivestimenti misti e copertura in metallo o lamiera
Esempio della facciata di una casa marrone moderna a un piano di medie dimensioni con rivestimenti misti e copertura in metallo o lamiera
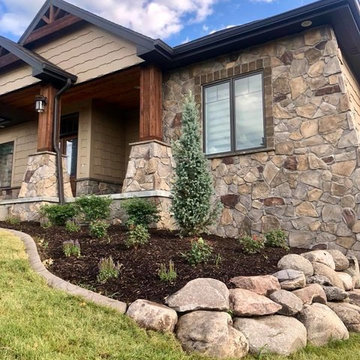
Foto della villa multicolore rustica a un piano di medie dimensioni con rivestimenti misti, tetto a padiglione e copertura a scandole
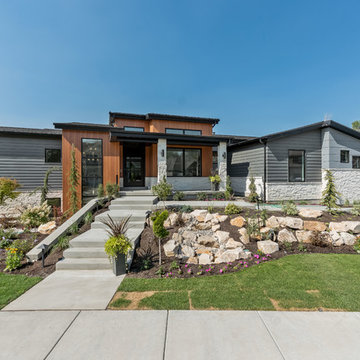
Exterior modern with a softened touch. Artisan siding with mitered corners painted Benjamin Moore Kendall Charcoal. Wood look siding is Longboard Facades in Light Cherry. Soffit and fascia are black aluminum.
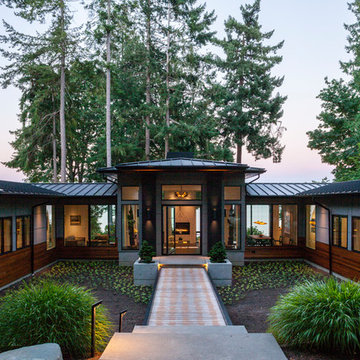
John Granen
Foto della villa grigia contemporanea a un piano con rivestimenti misti, tetto a padiglione e copertura in metallo o lamiera
Foto della villa grigia contemporanea a un piano con rivestimenti misti, tetto a padiglione e copertura in metallo o lamiera
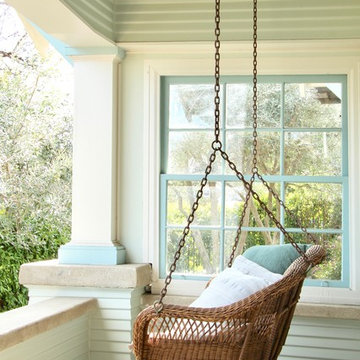
©Kelly Berg, Story & Space 2018
Idee per la villa blu american style a un piano di medie dimensioni con rivestimenti misti
Idee per la villa blu american style a un piano di medie dimensioni con rivestimenti misti
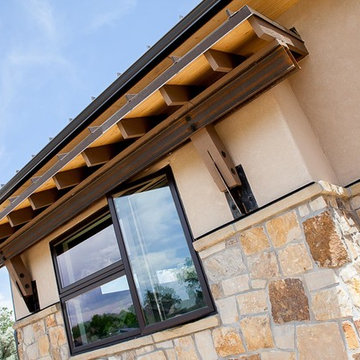
R.G. Cowan Design / Fluid Design Workshop
Location: Grand Junction, CO, USA
Completed in 2017, the Bookcliff Modern home was a design-build collaboration with Serra Homes of Grand Junction. R.G Cowan Design Build and the Fluid Design Workshop completed the design, detailing, custom fabrications and installations of; the timber frame exterior and steel brackets, interior stairs, stair railings, fireplace concrete and steel and other interior finish details of this contemporary modern home.
Contemporary exterior stone facade with beige stucco siding, black exterior trim and contemporary exterior windows.
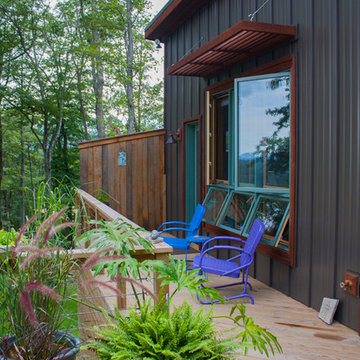
Photo by Rowan Parris
View of the south elevation of the guest cabin with a barn wood privacy screen for the neighbors. The Brise Soleil acts the same on the guest cabin as on the main house.
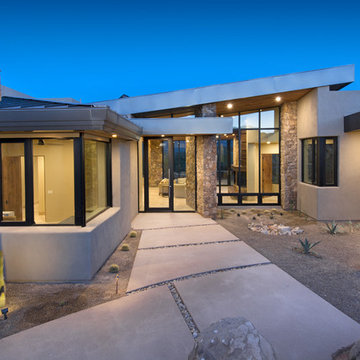
Immagine della facciata di una casa beige contemporanea a un piano di medie dimensioni con rivestimenti misti
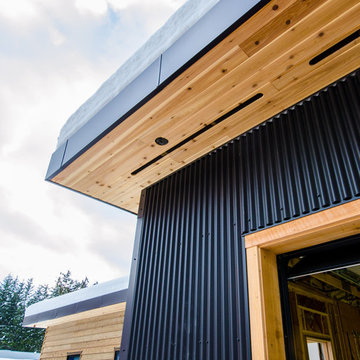
Idee per la villa grande multicolore rustica a un piano con rivestimenti misti, tetto piano e copertura in metallo o lamiera
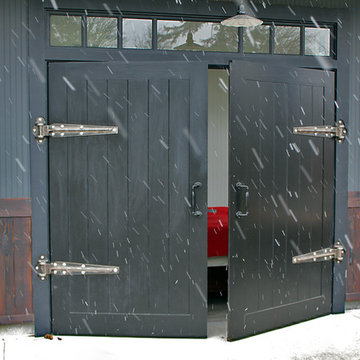
Idee per la villa grigia industriale a un piano di medie dimensioni con rivestimenti misti, tetto a capanna e copertura a scandole
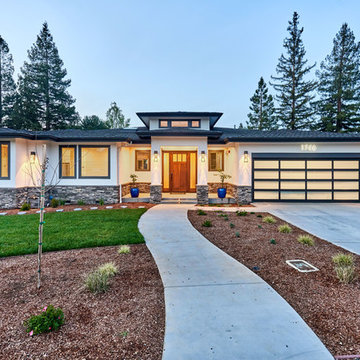
Immagine della villa bianca classica a un piano con rivestimenti misti, tetto a padiglione e copertura a scandole
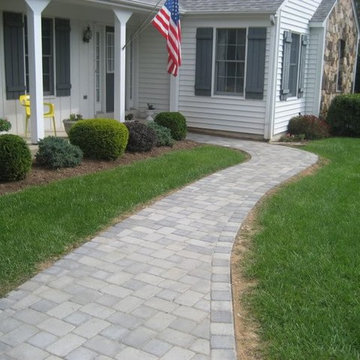
Ispirazione per la facciata di una casa grande bianca classica a un piano con rivestimenti misti e tetto a capanna
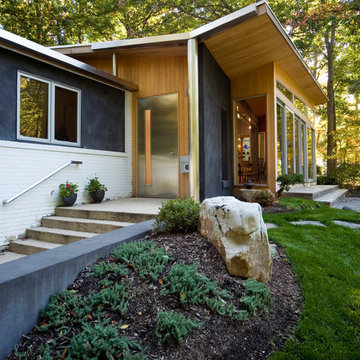
Immagine della villa grande moderna a un piano con rivestimenti misti e tetto piano
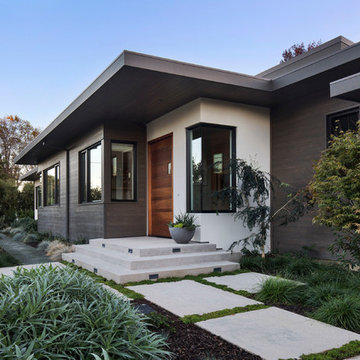
David Wakely
Ispirazione per la facciata di una casa grande multicolore contemporanea a un piano con rivestimenti misti e tetto piano
Ispirazione per la facciata di una casa grande multicolore contemporanea a un piano con rivestimenti misti e tetto piano
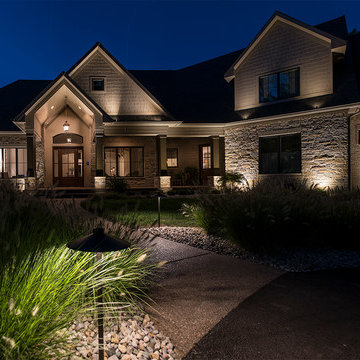
This project included the lighting of a wide rambling, single story ranch home on some acreage. The primary focus of the projects was the illumination of the homes architecture and some key illumination on the large trees around the home. Ground based up lighting was used to light the columns of the home, while small accent lights we added to the second floor gutter line to add a kiss of light to the gables and dormers.
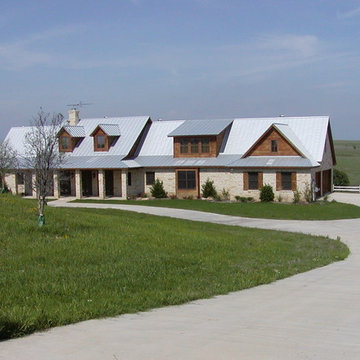
Idee per la facciata di una casa bianca rustica a un piano con rivestimenti misti
Facciate di case a un piano con rivestimenti misti
4