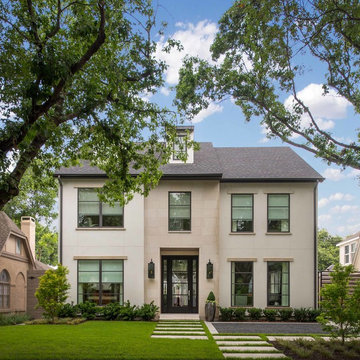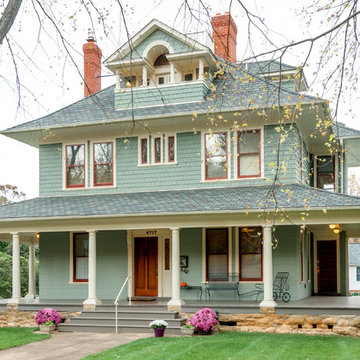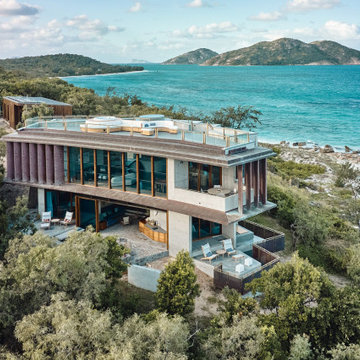Facciate di case a tre piani
Ordina per:Popolari oggi
21 - 40 di 64.593 foto

View of carriage house garage doors, observatory silo, and screened in porch overlooking the lake.
Esempio della facciata di una casa ampia rossa country a tre piani con rivestimento in legno e tetto a capanna
Esempio della facciata di una casa ampia rossa country a tre piani con rivestimento in legno e tetto a capanna

2016 Coastal Living magazine's Hamptons Showhouse // Exterior view with pool
Immagine della facciata di una casa grande bianca classica a tre piani con rivestimento in legno e tetto a capanna
Immagine della facciata di una casa grande bianca classica a tre piani con rivestimento in legno e tetto a capanna
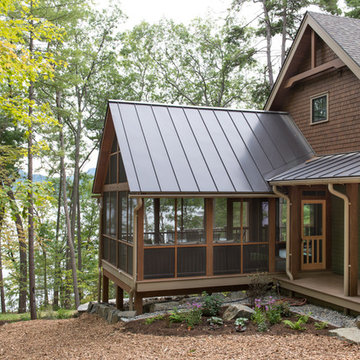
Foto della facciata di una casa grande verde american style a tre piani con rivestimento in legno e tetto a capanna
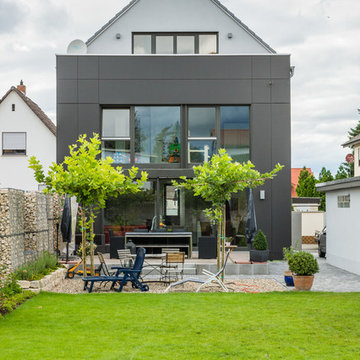
Kristof Lemp
Immagine della facciata di una casa grigia contemporanea a tre piani di medie dimensioni con rivestimento in stucco
Immagine della facciata di una casa grigia contemporanea a tre piani di medie dimensioni con rivestimento in stucco

© 2015 Jonathan Dean. All Rights Reserved. www.jwdean.com.
Idee per la facciata di una casa grande bianca a tre piani con rivestimento in stucco e tetto a padiglione
Idee per la facciata di una casa grande bianca a tre piani con rivestimento in stucco e tetto a padiglione
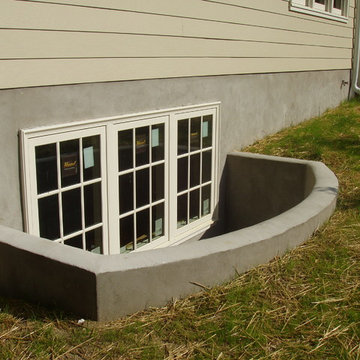
Chad Smith
Immagine della facciata di una casa grande marrone classica a tre piani con rivestimento con lastre in cemento
Immagine della facciata di una casa grande marrone classica a tre piani con rivestimento con lastre in cemento
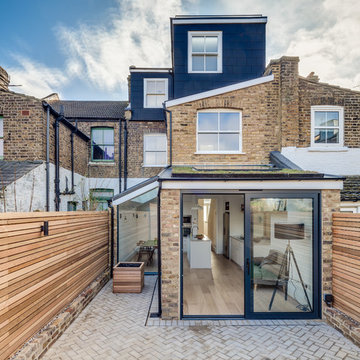
Simon Maxwell
Foto della facciata di una casa contemporanea a tre piani con rivestimenti misti
Foto della facciata di una casa contemporanea a tre piani con rivestimenti misti

Foto della villa ampia rossa classica a tre piani con rivestimento in mattoni, tetto a padiglione e copertura a scandole
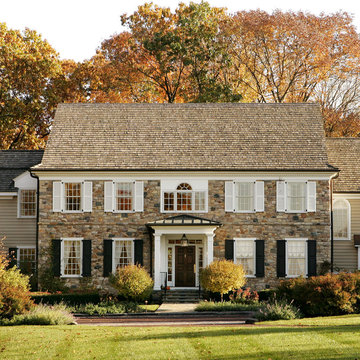
Custom home in Bucks County designed and built by Trueblood.
[photo: Tom Grimes]
Ispirazione per la facciata di una casa classica a tre piani con rivestimento in pietra e tetto a capanna
Ispirazione per la facciata di una casa classica a tre piani con rivestimento in pietra e tetto a capanna
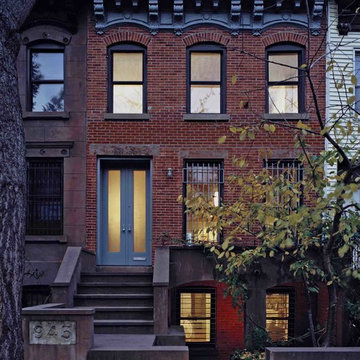
Hulya Kolabas
Immagine della facciata di una casa a schiera classica a tre piani di medie dimensioni con rivestimento in mattoni
Immagine della facciata di una casa a schiera classica a tre piani di medie dimensioni con rivestimento in mattoni
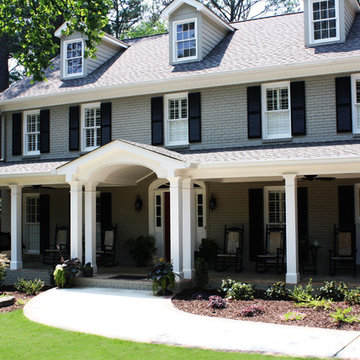
Built porch on front of brick home and painted brick.
Roof Shingles: SG Timb HD Wehterwood ENG SG Roy SOV Weatherwood Gray
Door Color: SW Custom Red
Shutter Color: SW6258 Tricorn Black
Trim Color: SW7004 Snowbound
Brick Color: Benjamin Moore Sandy Hook Gray
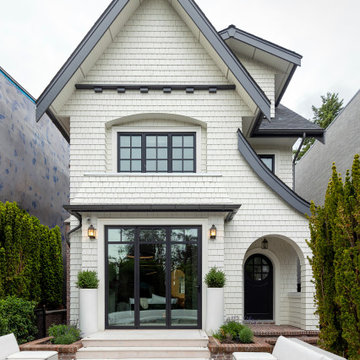
Ispirazione per la villa bianca classica a tre piani con rivestimento in legno, copertura a scandole, con scandole e tetto grigio
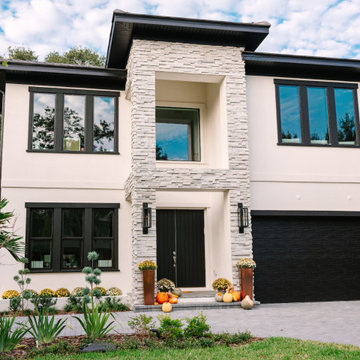
Imagine a home that whispers luxury rather than shouts it. That's the essence of a Contemporary Elegant Exterior Home. Here's a detailed description to spark your imagination:
Curb Appeal
Clean Lines: The overall impression is one of simplicity and order. Straight lines dominate the design, with minimal curves or ornamentation.
Geometry in Play: Rectangles, squares, and other geometric shapes are used to create a visually interesting facade.
High-Quality Materials: Stucco, stone veneer, or wood panels adorn the exterior, often in a combination for added texture. Think muted, natural tones for a timeless look.
Windows and Doors
Large Windows: Expansive windows bathe the interior in natural light and blur the lines between indoors and outdoors. Picture large panels of glass or floor-to-ceiling windows.
Minimalist Door: A sleek, modern door with clean lines complements the overall aesthetic.
Pops of Color
While neutral tones reign supreme, a touch of color can add personality. This could be a brightly painted front door, a pop of color in the landscaping, or strategically placed planters with vibrant flowers.
Putting it Together
Roof: A flat roof or a low-pitched gable roof maintains the clean lines. Modern materials like metal or high-quality asphalt shingles are popular choices.
Landscaping: Simple and elegant landscaping with clean lines and muted tones complements the home's architecture. Think manicured lawns, strategically placed shrubs, and pops of color from flowers.
Overall Vibe
The Contemporary Elegant Exterior Home exudes sophistication and timeless style. It's a home that makes a statement through its clean lines, high-quality materials, and subtle hints of luxury. It welcomes you in with a sense of light, openness, and understated elegance.
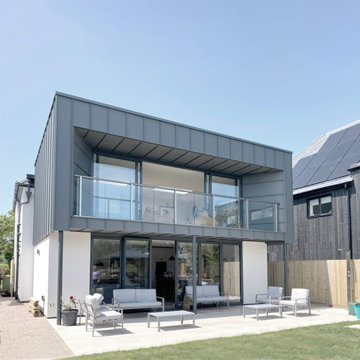
Rear elevation of our beach side renovation project in Kent, positioned just beyond the sand dunes with a beautiful sea view. The existing house interior was renovated with new bathrooms, an extended open plan kitchen and dining space and the loft converted with a new stair and dormer window feature. The rear extension provides a generous balcony to enjoy the sea view and clad with a grey standing seam metal an elegant glass balustrade. Folding sliding doors open up the space to the garden and sea breeze.
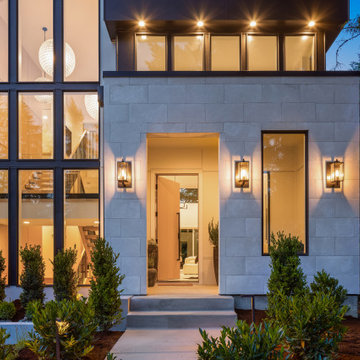
Esempio della villa grande grigia contemporanea a tre piani con rivestimenti misti, tetto a capanna, copertura a scandole, tetto nero e pannelli e listelle di legno
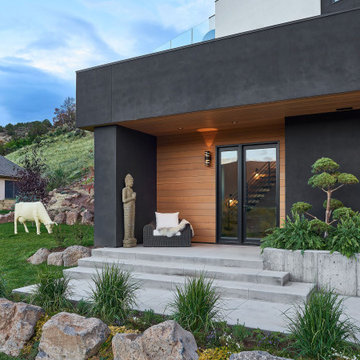
Idee per la villa grande marrone contemporanea a tre piani con rivestimento in stucco e tetto piano
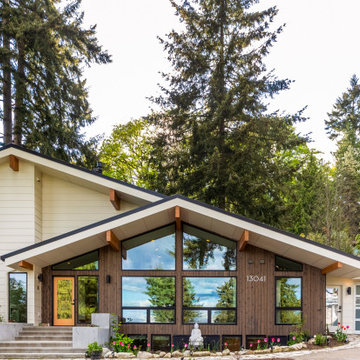
White and wood contemporary home with black windows in the Pacific Northwest.
Immagine della villa grande bianca contemporanea a tre piani con rivestimenti misti, copertura in metallo o lamiera e tetto nero
Immagine della villa grande bianca contemporanea a tre piani con rivestimenti misti, copertura in metallo o lamiera e tetto nero
Facciate di case a tre piani
2
