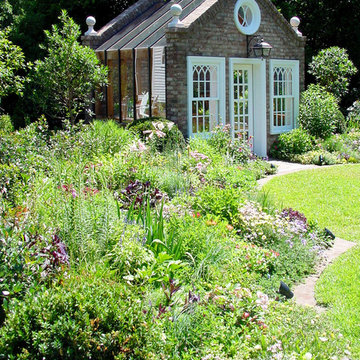Foto di corridoio vittoriani
Ordina per:Popolari oggi
1 - 20 di 79.565 foto
1 di 2

Download our free ebook, Creating the Ideal Kitchen. DOWNLOAD NOW
This master bath remodel is the cat's meow for more than one reason! The materials in the room are soothing and give a nice vintage vibe in keeping with the rest of the home. We completed a kitchen remodel for this client a few years’ ago and were delighted when she contacted us for help with her master bath!
The bathroom was fine but was lacking in interesting design elements, and the shower was very small. We started by eliminating the shower curb which allowed us to enlarge the footprint of the shower all the way to the edge of the bathtub, creating a modified wet room. The shower is pitched toward a linear drain so the water stays in the shower. A glass divider allows for the light from the window to expand into the room, while a freestanding tub adds a spa like feel.
The radiator was removed and both heated flooring and a towel warmer were added to provide heat. Since the unit is on the top floor in a multi-unit building it shares some of the heat from the floors below, so this was a great solution for the space.
The custom vanity includes a spot for storing styling tools and a new built in linen cabinet provides plenty of the storage. The doors at the top of the linen cabinet open to stow away towels and other personal care products, and are lighted to ensure everything is easy to find. The doors below are false doors that disguise a hidden storage area. The hidden storage area features a custom litterbox pull out for the homeowner’s cat! Her kitty enters through the cutout, and the pull out drawer allows for easy clean ups.
The materials in the room – white and gray marble, charcoal blue cabinetry and gold accents – have a vintage vibe in keeping with the rest of the home. Polished nickel fixtures and hardware add sparkle, while colorful artwork adds some life to the space.

Krista Boland
Foto di una grande stanza da bagno padronale vittoriana con ante con riquadro incassato, ante bianche, vasca ad alcova, doccia alcova, WC a due pezzi, piastrelle grigie, piastrelle in pietra, pareti blu, pavimento in marmo, lavabo sottopiano e top in marmo
Foto di una grande stanza da bagno padronale vittoriana con ante con riquadro incassato, ante bianche, vasca ad alcova, doccia alcova, WC a due pezzi, piastrelle grigie, piastrelle in pietra, pareti blu, pavimento in marmo, lavabo sottopiano e top in marmo

This guest bathroom features white subway tile with black marble accents and a leaded glass window. Black trim and crown molding set off a dark, antique William and Mary highboy and a Calcutta gold and black marble basketweave tile floor. Faux gray and light blue walls lend a clean, crisp feel to the room, compounded by a white pedestal tub and polished nickel faucet.
Trova il professionista locale adatto per il tuo progetto

Kitchen renovation replacing the sloped floor 1970's kitchen addition into a designer showcase kitchen matching the aesthetics of this regal vintage Victorian home. Thoughtful design including a baker's hutch, glamourous bar, integrated cat door to basement litter box, Italian range, stunning Lincoln marble, and tumbled marble floor.
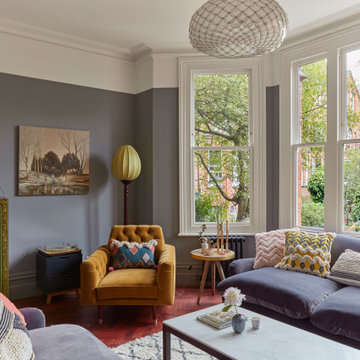
Esempio di un soggiorno vittoriano con pavimento in legno massello medio e pareti multicolore
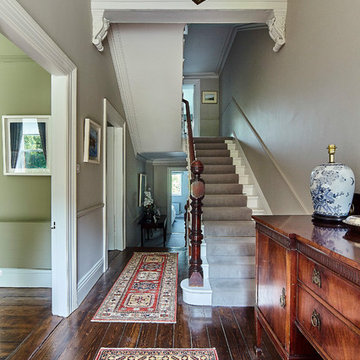
Ger Lawlor Photography
Ispirazione per un ingresso o corridoio vittoriano con parquet scuro
Ispirazione per un ingresso o corridoio vittoriano con parquet scuro
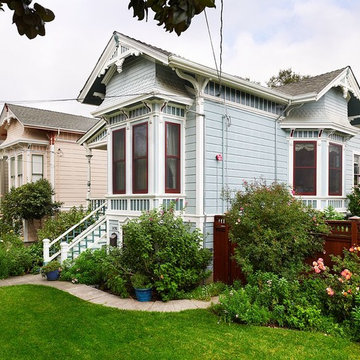
Immagine della villa blu vittoriana a un piano di medie dimensioni con rivestimento in legno, tetto a capanna e copertura a scandole
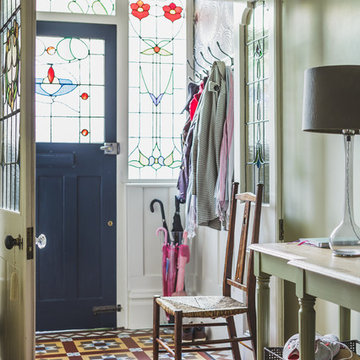
Ispirazione per un ingresso con vestibolo vittoriano con pareti verdi, pavimento in legno massello medio, una porta singola e una porta nera
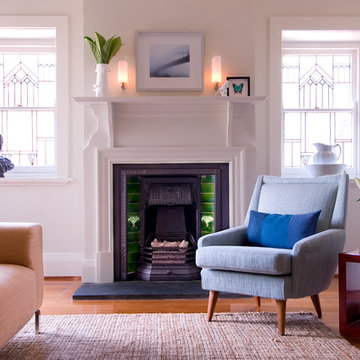
Scott Mcgale
Ispirazione per un soggiorno vittoriano con pavimento in legno massello medio, camino classico, pareti bianche e cornice del camino piastrellata
Ispirazione per un soggiorno vittoriano con pavimento in legno massello medio, camino classico, pareti bianche e cornice del camino piastrellata

Creative take on regency styling with bold stripes, orange accents and bold graphics.
Photo credit: Alex Armitstead
Ispirazione per una piccola e stretta e lunga stanza da bagno vittoriana con lavabo sospeso, vasca da incasso, WC a due pezzi, pareti multicolore e parquet chiaro
Ispirazione per una piccola e stretta e lunga stanza da bagno vittoriana con lavabo sospeso, vasca da incasso, WC a due pezzi, pareti multicolore e parquet chiaro

A custom bookcase for cookbook collection was built from recycled wood. Maker was found at a local home show in Portland. All furniture pieces were made or found and selected/designed maximizing height to accentuate tall ceilings. The vestibule in the background shows tiny space added by new nib walls as entry way to existing bathroom. Designer hand-painted stripes on the wall when an appropriate wallpaper could not be located. Photo by Lincoln Barbour
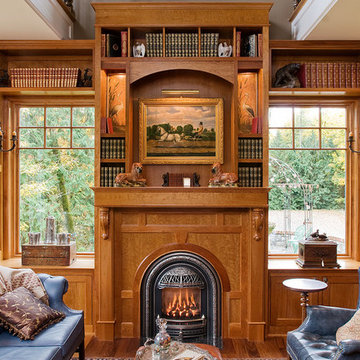
Idee per uno studio vittoriano con pavimento in legno massello medio, camino classico e cornice del camino in legno
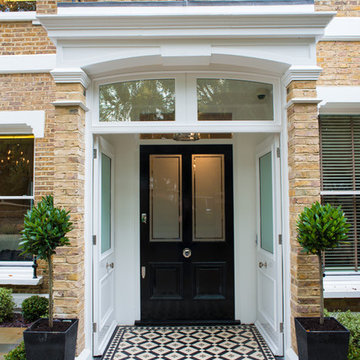
Cleeves House
Immagine di una porta d'ingresso vittoriana con una porta nera
Immagine di una porta d'ingresso vittoriana con una porta nera

A white farm sink amid rich cherry cabinets with soapstone countertops, under an arched window, look as timeless as they were meant to.
Photo: Nancy E. Hill
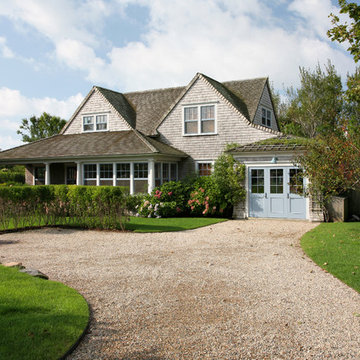
Roe Osborn
Idee per la facciata di una casa vittoriana a due piani di medie dimensioni con rivestimento in legno
Idee per la facciata di una casa vittoriana a due piani di medie dimensioni con rivestimento in legno

David Deitrich
Immagine di una stanza da bagno vittoriana con ante con bugna sagomata, vasca con piedi a zampa di leone, pareti blu e top verde
Immagine di una stanza da bagno vittoriana con ante con bugna sagomata, vasca con piedi a zampa di leone, pareti blu e top verde
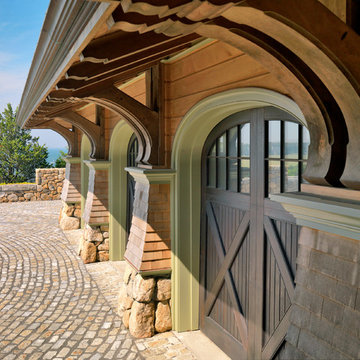
The unique site, 11 acres on a peninsula with breathtaking views of the ocean, inspired Meyer & Meyer to break the mold of waterside shingle-style homes. The estate is comprised of a main house, guest house, and existing bunker. The design of the main house involves projecting wings that appear to grow out of the hillside and spread outward toward three sides of ocean views. Architecture and landscape merge as exterior stairways and bridges provide connections to a network of paths leading to the beaches at each point. An enduring palette of local stone, salt-washed wood, and purple-green slate reflects the muted and changeable seaside hues. This beach-side retreat offers ever-changing views from windows, terraces, decks, and pathways. Tucked into the design are unexpected touches such as a hideaway wine room and a nautically-inspired crow’s nest.
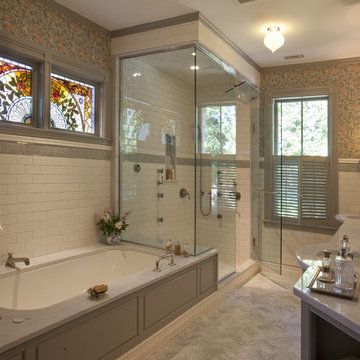
Originally designed by J. Merrill Brown in 1887, this Queen Anne style home sits proudly in Cambridge's Avon Hill Historic District. Past was blended with present in the restoration of this property to its original 19th century elegance. The design satisfied historical requirements with its attention to authentic detailsand materials; it also satisfied the wishes of the family who has been connected to the house through several generations.
Photo Credit: Peter Vanderwarker
Foto di corridoio vittoriani
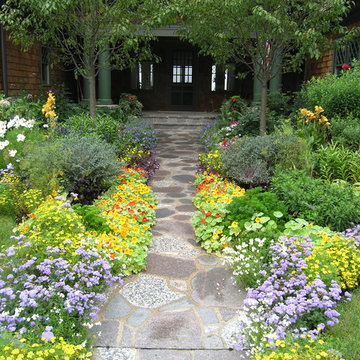
Front yard gardening can be fun and functional! Add edibles into the mix, and enjoy nibbling your way through your yard!
Esempio di un giardino vittoriano davanti casa in estate con pavimentazioni in pietra naturale
Esempio di un giardino vittoriano davanti casa in estate con pavimentazioni in pietra naturale
1
