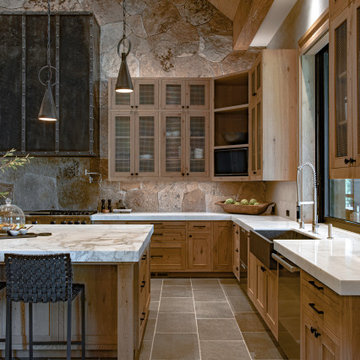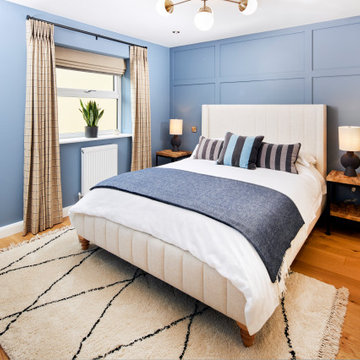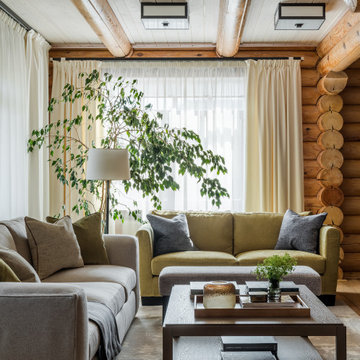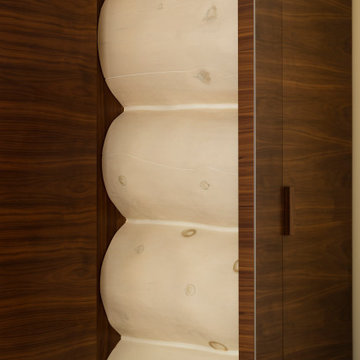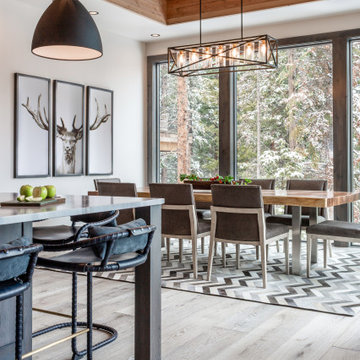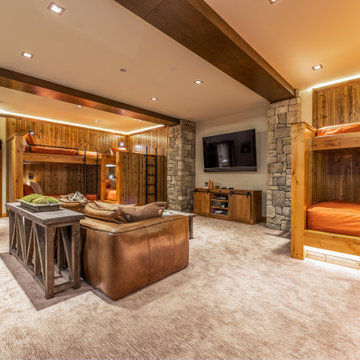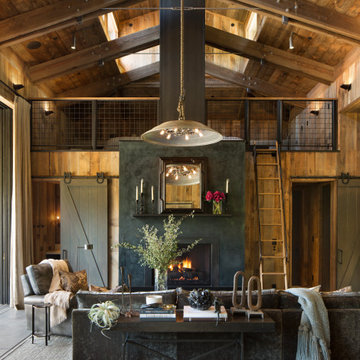Foto di corridoio rustici
Ordina per:Popolari oggi
141 - 160 di 578.531 foto
1 di 2
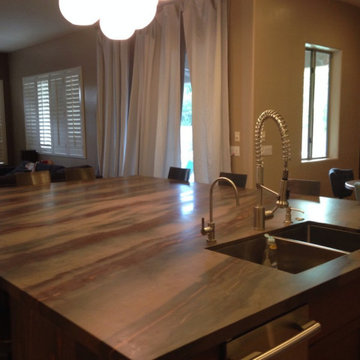
Elegant Brown is a brown quartzite with red, gold and grey veining, quarried in Brazil. This sophisticated quartzite is often utilized for its incredible durability but has the capability of transforming any component of a design project into a statement piece and eye-catching focal point. The handsome natural pattern of Elegant Brown will effortlessly stand out with panache in any space.
Stop wasting your time by calling around just to get a estimate, Now you can get Free estimates in 24 hours
From multiple verified companies in a click
https://countertopstores.com/get-started-estimate
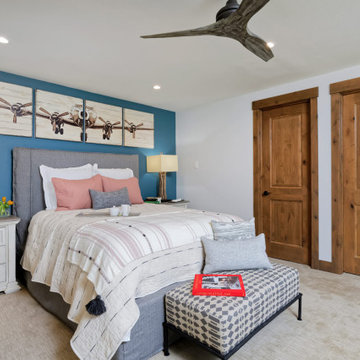
The first thing you notice about this property is the stunning views of the mountains, and our clients wanted to showcase this. We selected pieces that complement and highlight the scenery. Our clients were in love with their brown leather couches, so we knew we wanted to keep them from the beginning. This was the focal point for the selections in the living room, and we were able to create a cohesive, rustic, mountain-chic space. The home office was another critical part of the project as both clients work from home. We repurposed a handmade table that was made by the client’s family and used it as a double-sided desk. We painted the fireplace in a gorgeous green accent to make it pop.
Finding the balance between statement pieces and statement views made this project a unique and incredibly rewarding experience.
---
Project designed by Miami interior designer Margarita Bravo. She serves Miami as well as surrounding areas such as Coconut Grove, Key Biscayne, Miami Beach, North Miami Beach, and Hallandale Beach.
For more about MARGARITA BRAVO, click here: https://www.margaritabravo.com/
To learn more about this project, click here: https://www.margaritabravo.com/portfolio/mountain-chic-modern-rustic-home-denver/
Trova il professionista locale adatto per il tuo progetto
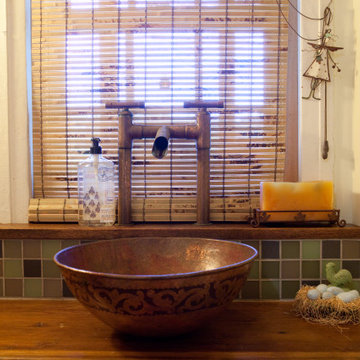
Immagine di una piccola stanza da bagno stile rurale con piastrelle verdi, pareti bianche, pavimento in legno massello medio, top in legno, pavimento marrone, top marrone, toilette e un lavabo

This design involved a renovation and expansion of the existing home. The result is to provide for a multi-generational legacy home. It is used as a communal spot for gathering both family and work associates for retreats. ADA compliant.
Photographer: Zeke Ruelas

This custom backyard cabana is one part of a multi-faceted outdoor design that features a stain and stamp patio and walkways, a fire pit and custom shade pergola.
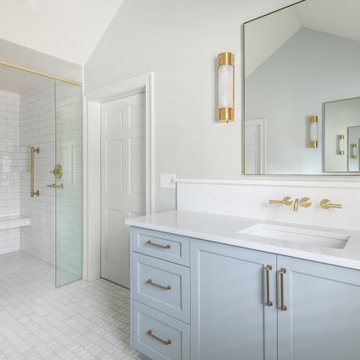
Our design team listened carefully to our clients' wish list. They had a vision of a cozy rustic mountain cabin type master suite retreat. The rustic beams and hardwood floors complement the neutral tones of the walls and trim. Walking into the new primary bathroom gives the same calmness with the colors and materials used in the design.
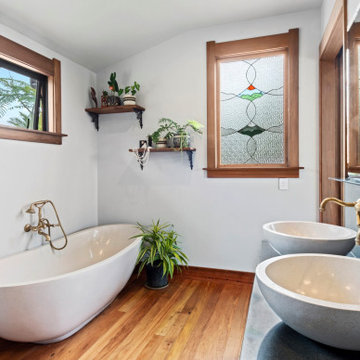
Farmhouse feel; something brand new that feels old.
Esempio di una stanza da bagno padronale rustica di medie dimensioni con vasca freestanding, piastrelle multicolore, pavimento in legno massello medio, lavabo a bacinella, pavimento marrone, due lavabi, mobile bagno sospeso e pareti bianche
Esempio di una stanza da bagno padronale rustica di medie dimensioni con vasca freestanding, piastrelle multicolore, pavimento in legno massello medio, lavabo a bacinella, pavimento marrone, due lavabi, mobile bagno sospeso e pareti bianche

This home was a joy to work on! Check back for more information and a blog on the project soon.
Photographs by Jordan Katz
Interior Styling by Kristy Oatman
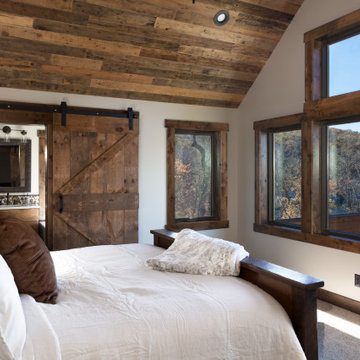
Stunning use of our reclaimed wood ceiling paneling in this rustic lake home bedroom. The family also utilized the reclaimed wood ceiling paneling in the family room on the vaulted ceiling and in the large kitchen. You'll also see one of our beautiful reclaimed wood fireplace mantels featured in the space.
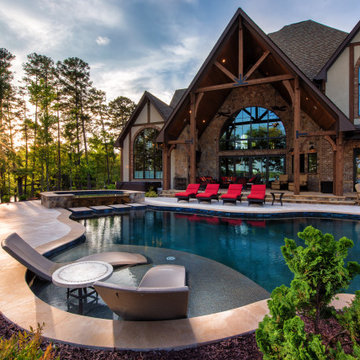
• Freeform pool featuring a raised spa, floating step pads and multiple tanning ledges
• Rock waterfall
• In-floor cleaning system
• PebbleSheen in Ocean Blue
• Classic Pool Tile in Destiny Oyster
• Ivory Blend Vein Cut travertine paver deck in French pattern
• Wood burning firepit
• Raised planters with fire bowls
• Pentair Colorvision LED bubblers in tanning ledge

A fun and colorful bathroom with plenty of space. The blue stained vanity shows the variation in color as the wood grain pattern peeks through. Marble countertop with soft and subtle veining combined with textured glass sconces wrapped in metal is the right balance of soft and rustic.

Foto di una stanza da bagno rustica con ante lisce, ante grigie, WC sospeso, pareti bianche, pavimento in mattoni, lavabo sottopiano, pavimento rosso, top nero, un lavabo e pareti in perlinato
Foto di corridoio rustici

A summer house built around salvaged barn beams.
Not far from the beach, the secluded site faces south to the ocean and views.
The large main barn room embraces the main living spaces, including the kitchen. The barn room is anchored on the north with a stone fireplace and on the south with a large bay window. The wing to the east organizes the entry hall and sleeping rooms.
8
