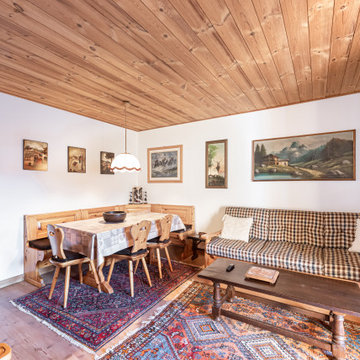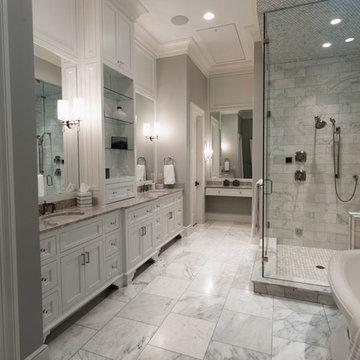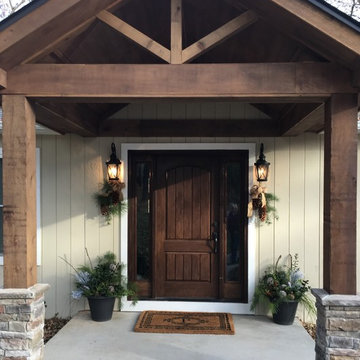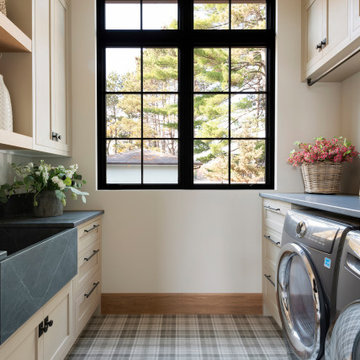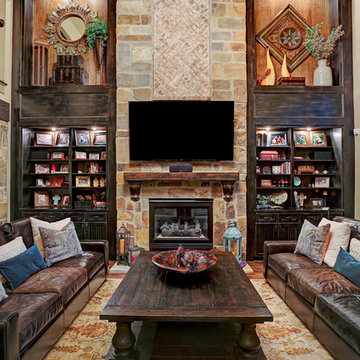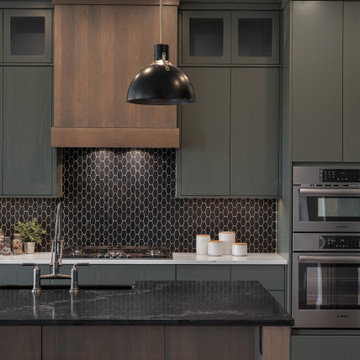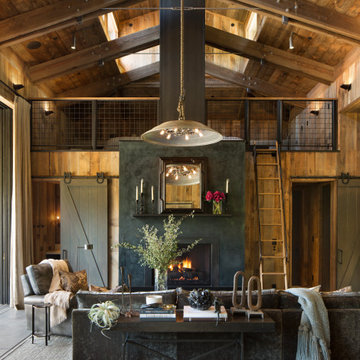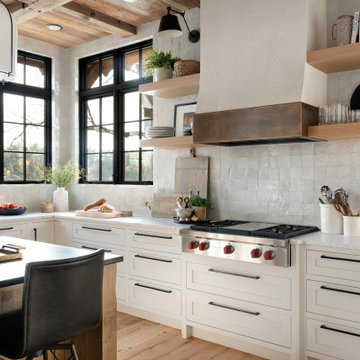Foto di corridoio rustici
Ordina per:Popolari oggi
1 - 20 di 578.373 foto
1 di 2
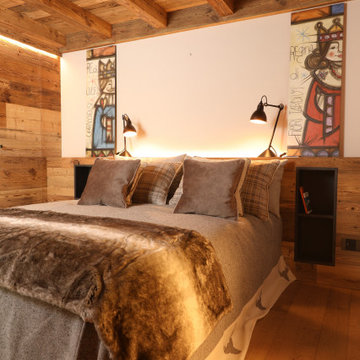
Foto di una camera da letto rustica con pareti marroni, pavimento in legno massello medio, pavimento marrone, travi a vista, soffitto in legno e pareti in legno
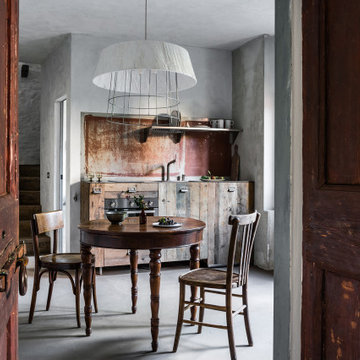
Кухня-столовая в фактурном интерьере в загороднем доме в Италии
Immagine di una cucina rustica
Immagine di una cucina rustica
Trova il professionista locale adatto per il tuo progetto
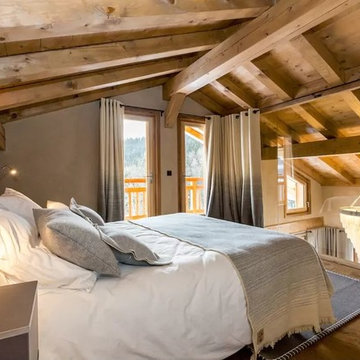
Foto di una piccola e In mansarda camera da letto stile loft stile rurale con pareti beige, parquet chiaro e nessun camino
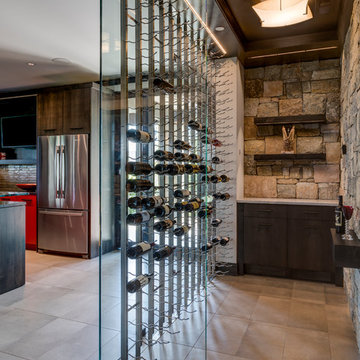
Idee per una cantina stile rurale con rastrelliere portabottiglie e pavimento grigio
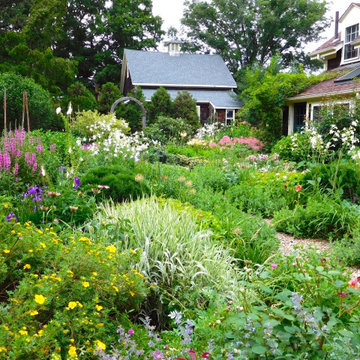
Clients gardens that took a rear lawn and changed it into a large potagers garden. This is a strong pollinator garden as there is all kind of food, shelter, nesting for the natural world. The path is gravel so it drains. The white closest to the house is flowering tobaccos. the pink to the left is pink digitalis, blue iris and yellow yarrow. Peter Atkins and Associates

Idee per una stanza da bagno con doccia stile rurale di medie dimensioni con ante in stile shaker, ante in legno bruno, doccia ad angolo, WC a due pezzi, pareti beige, pavimento in gres porcellanato, top in granito, piastrelle marroni, piastrelle multicolore e piastrelle in pietra
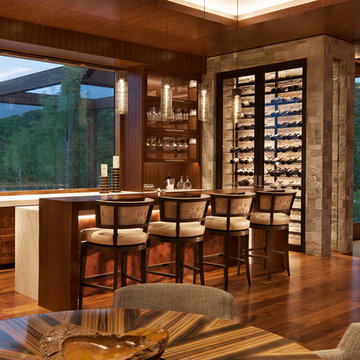
David O. Marlow
Idee per un bancone bar rustico con ante con riquadro incassato, ante marroni, pavimento in legno massello medio, pavimento marrone e top beige
Idee per un bancone bar rustico con ante con riquadro incassato, ante marroni, pavimento in legno massello medio, pavimento marrone e top beige

Idee per la villa marrone rustica con rivestimento in legno, tetto a capanna e copertura a scandole

The goal of this landscape design and build project was to create a simple patio using peastone with a granite cobble edging. The patio sits adjacent to the residence and is bordered by lawn, vegetable garden beds, and a cairn rock water feature. Designed and built by Skyline Landscapes, LLC.
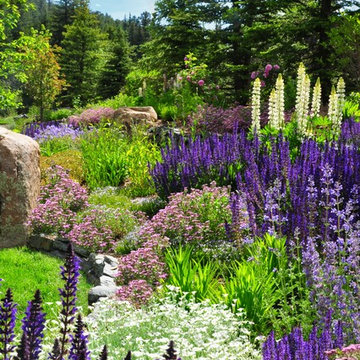
In Spring the gardens in the front yard burst with color. Lupine, salvia, and soapwort spill over dry stack walls to replicate an alpine mountain display.
Photographed by Phil Steinhauer
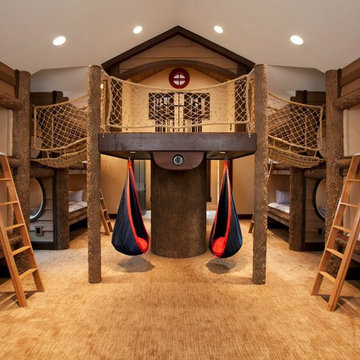
Foto di una grande cameretta per bambini da 4 a 10 anni rustica con moquette, pareti beige e pavimento beige
Foto di corridoio rustici
1
