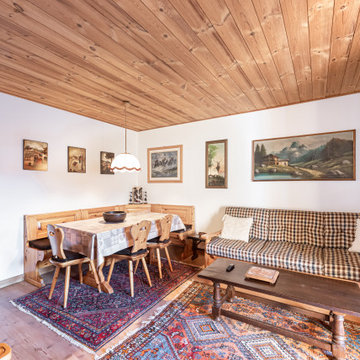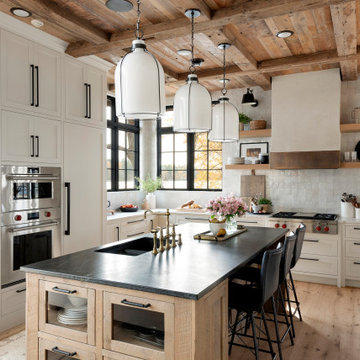Foto di corridoio rustici
Ordina per:Popolari oggi
1 - 20 di 578.225 foto
1 di 2

Foto di un soggiorno stile rurale con pareti marroni, pavimento in legno massello medio, pavimento marrone, travi a vista, soffitto in legno e pareti in legno

Immagine di una cucina stile rurale chiusa e di medie dimensioni con lavello stile country, ante in stile shaker, parquet scuro, pavimento marrone, top grigio, ante con finitura invecchiata, top in cemento, paraspruzzi marrone, paraspruzzi con piastrelle in pietra, elettrodomestici da incasso e travi a vista
Trova il professionista locale adatto per il tuo progetto

Double Arrow Residence by Locati Architects, Interior Design by Locati Interiors, Photography by Roger Wade
Ispirazione per una stanza da bagno rustica con ante blu, lavabo rettangolare, top in legno e top marrone
Ispirazione per una stanza da bagno rustica con ante blu, lavabo rettangolare, top in legno e top marrone
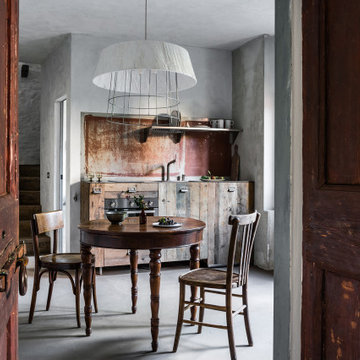
Кухня-столовая в фактурном интерьере в загороднем доме в Италии
Immagine di una cucina rustica
Immagine di una cucina rustica
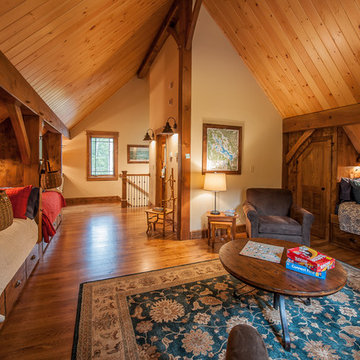
Northpeak Design
Esempio di un'In mansarda camera degli ospiti rustica con pareti beige e pavimento in legno massello medio
Esempio di un'In mansarda camera degli ospiti rustica con pareti beige e pavimento in legno massello medio

This freestanding covered patio with an outdoor kitchen and fireplace is the perfect retreat! Just a few steps away from the home, this covered patio is about 500 square feet.
The homeowner had an existing structure they wanted replaced. This new one has a custom built wood
burning fireplace with an outdoor kitchen and is a great area for entertaining.
The flooring is a travertine tile in a Versailles pattern over a concrete patio.
The outdoor kitchen has an L-shaped counter with plenty of space for prepping and serving meals as well as
space for dining.
The fascia is stone and the countertops are granite. The wood-burning fireplace is constructed of the same stone and has a ledgestone hearth and cedar mantle. What a perfect place to cozy up and enjoy a cool evening outside.
The structure has cedar columns and beams. The vaulted ceiling is stained tongue and groove and really
gives the space a very open feel. Special details include the cedar braces under the bar top counter, carriage lights on the columns and directional lights along the sides of the ceiling.
Click Photography
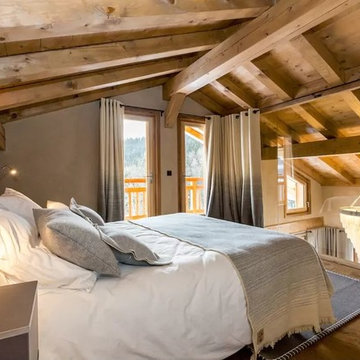
Foto di una piccola e In mansarda camera da letto stile loft stile rurale con pareti beige, parquet chiaro e nessun camino

Esempio di un giardino rustico in ombra di medie dimensioni e dietro casa in estate con un ingresso o sentiero e pavimentazioni in pietra naturale

Idee per un patio o portico rustico di medie dimensioni e dietro casa con cemento stampato e una pergola

E.S. Templeton Signature Landscapes
Immagine di una grande piscina naturale stile rurale personalizzata dietro casa con una dépendance a bordo piscina e pavimentazioni in pietra naturale
Immagine di una grande piscina naturale stile rurale personalizzata dietro casa con una dépendance a bordo piscina e pavimentazioni in pietra naturale

The mixture of grey green cabinets with the distressed wood floors and ceilings, gives this farmhouse kitchen a feeling of warmth.
Cabinets: Brookhaven and the color is Green Stone
Benjamin Moore paint color: There's not an exact match for Green Stone, but Gettysburg Grey, HC 107 is close.
Sink: Krauss, model KHF200-30, stainless steel
Faucet: Kraus, modelKPF-1602
Hardware: Restoration hardware, Dakota cup and Dakota round knob. The finish was either the chestnut or iron.
Windows: Bloomberg is the manufacturer
the hardware is from Restoration hardware--Dakota cup and Dakota round knob. The finish was either the chestnut or iron.
Floors: European Oak that is wired brushed. The company is Provenza, Pompeii collection and the color is Amiata.
Distressed wood: The wood is cedar that's been treated to look distressed! My client is brilliant , so he did some googling (is that a word?) and came across several sites that had a recipe to do just that. He put a steel wool pad into a jar of vinegar and let it sit for a bit. In another jar, he mixed black tea with water. Brush the tea on first and let it dry. Then brush on the steel wool/vinegar (don't forget to strain the wool). Voila, the wood turns dark.
Andrew McKinney Photography
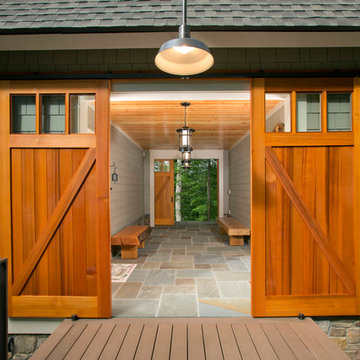
The design of this home was driven by the owners’ desire for a three-bedroom waterfront home that showcased the spectacular views and park-like setting. As nature lovers, they wanted their home to be organic, minimize any environmental impact on the sensitive site and embrace nature.
This unique home is sited on a high ridge with a 45° slope to the water on the right and a deep ravine on the left. The five-acre site is completely wooded and tree preservation was a major emphasis. Very few trees were removed and special care was taken to protect the trees and environment throughout the project. To further minimize disturbance, grades were not changed and the home was designed to take full advantage of the site’s natural topography. Oak from the home site was re-purposed for the mantle, powder room counter and select furniture.
The visually powerful twin pavilions were born from the need for level ground and parking on an otherwise challenging site. Fill dirt excavated from the main home provided the foundation. All structures are anchored with a natural stone base and exterior materials include timber framing, fir ceilings, shingle siding, a partial metal roof and corten steel walls. Stone, wood, metal and glass transition the exterior to the interior and large wood windows flood the home with light and showcase the setting. Interior finishes include reclaimed heart pine floors, Douglas fir trim, dry-stacked stone, rustic cherry cabinets and soapstone counters.
Exterior spaces include a timber-framed porch, stone patio with fire pit and commanding views of the Occoquan reservoir. A second porch overlooks the ravine and a breezeway connects the garage to the home.
Numerous energy-saving features have been incorporated, including LED lighting, on-demand gas water heating and special insulation. Smart technology helps manage and control the entire house.
Greg Hadley Photography
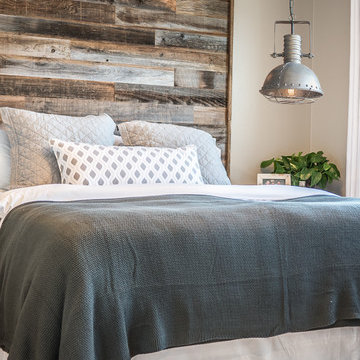
Megan Meek
Ispirazione per una camera matrimoniale rustica di medie dimensioni con pareti beige e pavimento in legno massello medio
Ispirazione per una camera matrimoniale rustica di medie dimensioni con pareti beige e pavimento in legno massello medio

Ispirazione per una grande terrazza stile rurale in cortile e al primo piano con un tetto a sbalzo e parapetto in metallo

This Aspen retreat boasts both grandeur and intimacy. By combining the warmth of cozy textures and warm tones with the natural exterior inspiration of the Colorado Rockies, this home brings new life to the majestic mountains.
Foto di corridoio rustici
1

