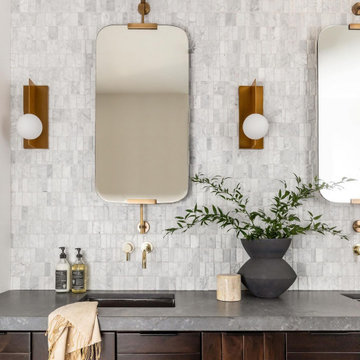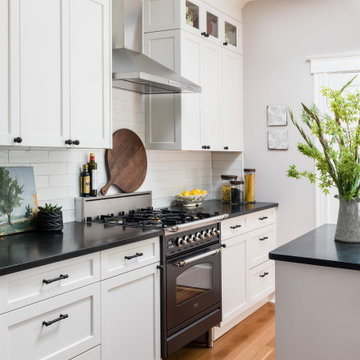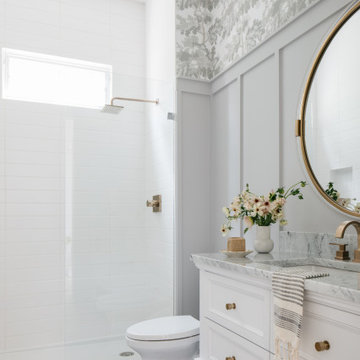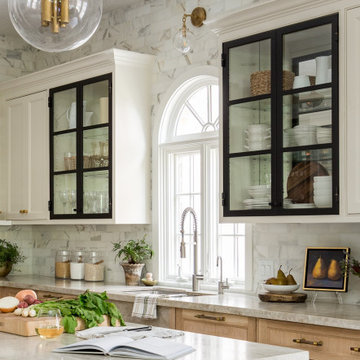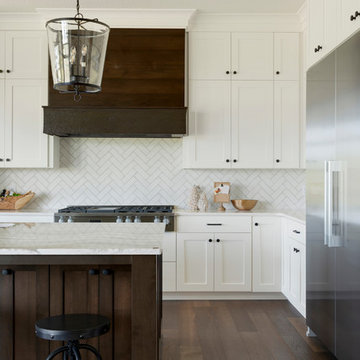Foto di corridoio classici
Ordina per:Popolari oggi
41 - 60 di 6.644.223 foto
1 di 2

Bathroom remodel photos by Derrik Louie from Clarity NW
Esempio di una piccola stanza da bagno con doccia chic con doccia aperta, piastrelle bianche, pavimento con piastrelle in ceramica, lavabo a colonna, pavimento nero, doccia aperta, piastrelle diamantate e pareti bianche
Esempio di una piccola stanza da bagno con doccia chic con doccia aperta, piastrelle bianche, pavimento con piastrelle in ceramica, lavabo a colonna, pavimento nero, doccia aperta, piastrelle diamantate e pareti bianche

Ispirazione per una grande cucina chic chiusa con lavello stile country, ante con bugna sagomata, ante bianche, top in quarzo composito, paraspruzzi grigio, paraspruzzi in marmo, elettrodomestici in acciaio inossidabile, pavimento in legno massello medio, pavimento marrone e top grigio

Idee per un cucina con isola centrale chic con lavello sottopiano, ante in stile shaker, ante bianche, paraspruzzi blu, paraspruzzi con piastrelle diamantate, parquet chiaro e top bianco
Trova il professionista locale adatto per il tuo progetto

Esempio di una cucina classica di medie dimensioni con lavello sottopiano, ante in stile shaker, top in quarzo composito, paraspruzzi bianco, paraspruzzi in quarzo composito, elettrodomestici neri, pavimento in legno massello medio, pavimento marrone, top bianco, soffitto ribassato, soffitto in legno e ante in legno scuro

The home office is used daily for this executive who works remotely. Everything was thoughtfully designed for the needs - a drink refrigerator and file drawers are built into the wall cabinetry; various lighting options, grass cloth wallpaper, swivel chairs and a wall-mounted tv
Ricarica la pagina per non vedere più questo specifico annuncio

Hidden in the murphy bed built in are printer and laundry hamper. Can you guess where?
Esempio di un piccolo studio classico con pareti bianche, pavimento in legno massello medio e pavimento marrone
Esempio di un piccolo studio classico con pareti bianche, pavimento in legno massello medio e pavimento marrone

Foto di una stanza da bagno padronale chic con ante con riquadro incassato, ante beige, doccia alcova, piastrelle beige, piastrelle bianche, pareti bianche, lavabo sottopiano, top in marmo, pavimento beige, porta doccia a battente, top grigio, due lavabi e mobile bagno incassato

Ispirazione per una cucina chic con lavello sottopiano, ante in stile shaker, top in quarzo composito, paraspruzzi in marmo, elettrodomestici da incasso, pavimento in legno massello medio e penisola

Ispirazione per una grande stanza da bagno per bambini chic con ante lisce, ante blu, vasca freestanding, doccia aperta, WC a due pezzi, piastrelle bianche, piastrelle in ceramica, pareti bianche, pavimento con piastrelle in ceramica, lavabo da incasso, top in quarzo composito, pavimento grigio, doccia aperta e top grigio

Our clients came to us because they were tired of looking at the side of their neighbor’s house from their master bedroom window! Their 1959 Dallas home had worked great for them for years, but it was time for an update and reconfiguration to make it more functional for their family.
They were looking to open up their dark and choppy space to bring in as much natural light as possible in both the bedroom and bathroom. They knew they would need to reconfigure the master bathroom and bedroom to make this happen. They were thinking the current bedroom would become the bathroom, but they weren’t sure where everything else would go.
This is where we came in! Our designers were able to create their new floorplan and show them a 3D rendering of exactly what the new spaces would look like.
The space that used to be the master bedroom now consists of the hallway into their new master suite, which includes a new large walk-in closet where the washer and dryer are now located.
From there, the space flows into their new beautiful, contemporary bathroom. They decided that a bathtub wasn’t important to them but a large double shower was! So, the new shower became the focal point of the bathroom. The new shower has contemporary Marine Bone Electra cement hexagon tiles and brushed bronze hardware. A large bench, hidden storage, and a rain shower head were must-have features. Pure Snow glass tile was installed on the two side walls while Carrara Marble Bianco hexagon mosaic tile was installed for the shower floor.
For the main bathroom floor, we installed a simple Yosemite tile in matte silver. The new Bellmont cabinets, painted naval, are complemented by the Greylac marble countertop and the Brainerd champagne bronze arched cabinet pulls. The rest of the hardware, including the faucet, towel rods, towel rings, and robe hooks, are Delta Faucet Trinsic, in a classic champagne bronze finish. To finish it off, three 14” Classic Possini Euro Ludlow wall sconces in burnished brass were installed between each sheet mirror above the vanity.
In the space that used to be the master bathroom, all of the furr downs were removed. We replaced the existing window with three large windows, opening up the view to the backyard. We also added a new door opening up into the main living room, which was totally closed off before.
Our clients absolutely love their cool, bright, contemporary bathroom, as well as the new wall of windows in their master bedroom, where they are now able to enjoy their beautiful backyard!

This serene master bathroom design forms part of a master suite that is sure to make every day brighter. The large master bathroom includes a separate toilet compartment with a Toto toilet for added privacy, and is connected to the bedroom and the walk-in closet, all via pocket doors. The main part of the bathroom includes a luxurious freestanding Victoria + Albert bathtub situated near a large window with a Riobel chrome floor mounted tub spout. It also has a one-of-a-kind open shower with a cultured marble gray shower base, 12 x 24 polished Venatino wall tile with 1" chrome Schluter Systems strips used as a unique decorative accent. The shower includes a storage niche and shower bench, along with rainfall and handheld showerheads, and a sandblasted glass panel. Next to the shower is an Amba towel warmer. The bathroom cabinetry by Koch and Company incorporates two vanity cabinets and a floor to ceiling linen cabinet, all in a Fairway door style in charcoal blue, accented by Alno hardware crystal knobs and a super white granite eased edge countertop. The vanity area also includes undermount sinks with chrome faucets, Granby sconces, and Luna programmable lit mirrors. This bathroom design is sure to inspire you when getting ready for the day or provide the ultimate space to relax at the end of the day!

Ispirazione per una piccola stanza da bagno padronale classica con ante in stile shaker, piastrelle bianche, piastrelle diamantate, pavimento in gres porcellanato, lavabo sottopiano, top in quarzite, porta doccia a battente, top bianco, ante in legno scuro, doccia doppia, pareti bianche e pavimento grigio

Sliding pull-outs are a great way to stay organized in the kitchen and organize any oils, spices, etc you need!
Ispirazione per una grande cucina tradizionale con lavello sottopiano, ante bianche, top in quarzo composito, paraspruzzi bianco, paraspruzzi con piastrelle a mosaico, elettrodomestici da incasso, top bianco e ante in stile shaker
Ispirazione per una grande cucina tradizionale con lavello sottopiano, ante bianche, top in quarzo composito, paraspruzzi bianco, paraspruzzi con piastrelle a mosaico, elettrodomestici da incasso, top bianco e ante in stile shaker

Rachael Ormond
Ispirazione per una palestra in casa classica con pareti grigie e pavimento grigio
Ispirazione per una palestra in casa classica con pareti grigie e pavimento grigio
Foto di corridoio classici

Roberto Garcia Photography
Foto di una cucina tradizionale di medie dimensioni con lavello stile country, ante con riquadro incassato, ante bianche, top in marmo, elettrodomestici in acciaio inossidabile, parquet scuro, pavimento marrone, top bianco, paraspruzzi grigio e paraspruzzi con piastrelle diamantate
Foto di una cucina tradizionale di medie dimensioni con lavello stile country, ante con riquadro incassato, ante bianche, top in marmo, elettrodomestici in acciaio inossidabile, parquet scuro, pavimento marrone, top bianco, paraspruzzi grigio e paraspruzzi con piastrelle diamantate
3
