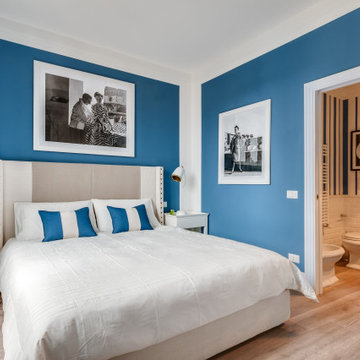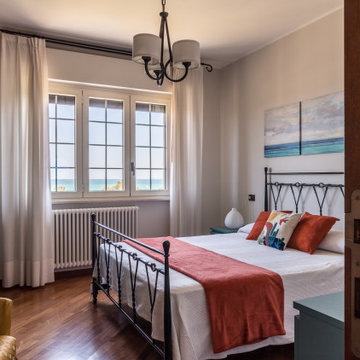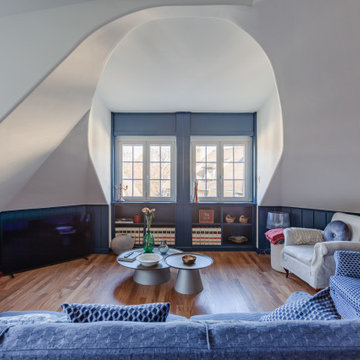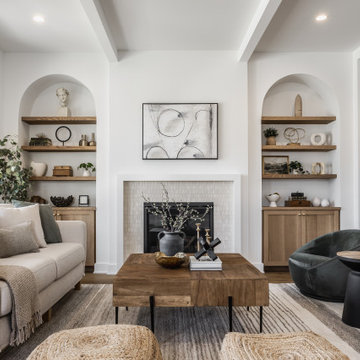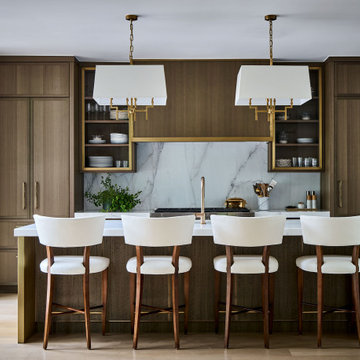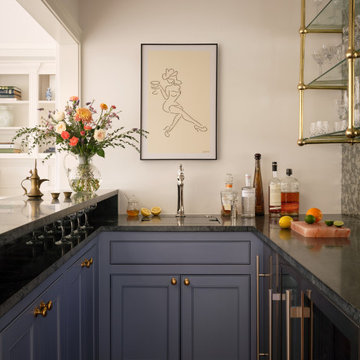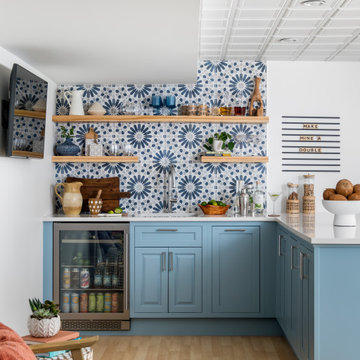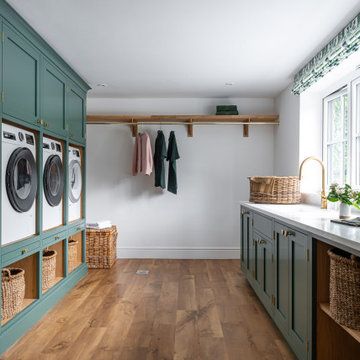Foto di corridoio classici
Ordina per:Popolari oggi
1 - 20 di 6.644.838 foto
1 di 2

Free ebook, Creating the Ideal Kitchen. DOWNLOAD NOW
This client came to us wanting some help with updating the master bath in their home. Their primary goals were to increase the size of the shower, add a rain head, add a freestanding tub and overall freshen the feel of the space.
The existing layout of the bath worked well, so we left the basic footprint the same, but increased the size of the shower and added a freestanding tub on a bit of an angle which allowed for some additional storage.
One of the most important things on the wish list was adding a rainhead in the shower, but this was not an easy task with the angled ceiling. We came up with the solution of using an extra long wall-mounted shower arm that was reinforced with a meal bracket attached the ceiling. This did the trick, and no extra framing or insulation was required to make it work.
The materials selected for the space are classic and fresh. Large format white oriental marble is used throughout the bath, on the floor in a herrinbone pattern and in a staggered brick pattern on the walls. Alder cabinets with a gray stain contrast nicely with the white marble, while shiplap detail helps unify the space and gives it a casual and cozy vibe. Storage solutions include an area for towels and other necessities at the foot of the tub, roll out shelves and out storage in the vanities and a custom niche and shaving ledge in the shower. We love how just a few simple changes can make such a great impact!
Designed by: Susan Klimala, CKBD
Photography by: LOMA Studios
For more information on kitchen and bath design ideas go to: www.kitchenstudio-ge.com
Trova il professionista locale adatto per il tuo progetto
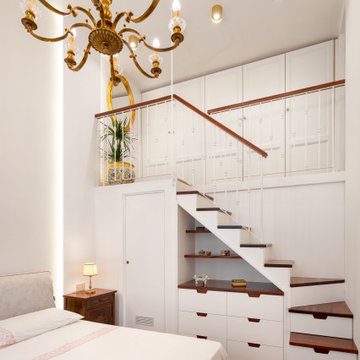
Una casa elegante nel cuore di Napoli
foto @carlooriente
Esempio di una camera da letto chic
Esempio di una camera da letto chic
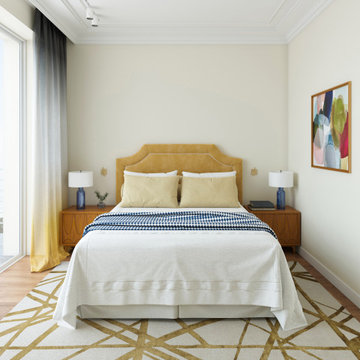
Esempio di una camera matrimoniale classica di medie dimensioni con pareti beige, pavimento marrone, soffitto ribassato e pavimento in legno massello medio

The hardwood floors are a perfect contrast to the smooth painted finished of the cabinets.
Immagine di una grande cucina classica con lavello sottopiano, ante lisce, ante nere, top in quarzo composito, paraspruzzi bianco, paraspruzzi in lastra di pietra, elettrodomestici in acciaio inossidabile, pavimento in legno massello medio, pavimento marrone e top bianco
Immagine di una grande cucina classica con lavello sottopiano, ante lisce, ante nere, top in quarzo composito, paraspruzzi bianco, paraspruzzi in lastra di pietra, elettrodomestici in acciaio inossidabile, pavimento in legno massello medio, pavimento marrone e top bianco
Ricarica la pagina per non vedere più questo specifico annuncio
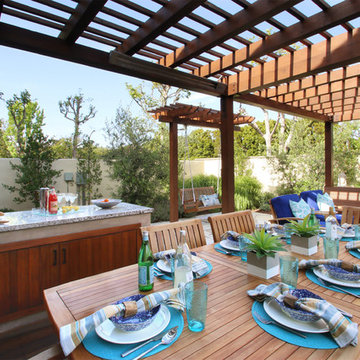
The many "rooms" in the space flow together while maintaining separate identities.
Foto di un patio o portico tradizionale di medie dimensioni e dietro casa con pavimentazioni in pietra naturale e una pergola
Foto di un patio o portico tradizionale di medie dimensioni e dietro casa con pavimentazioni in pietra naturale e una pergola
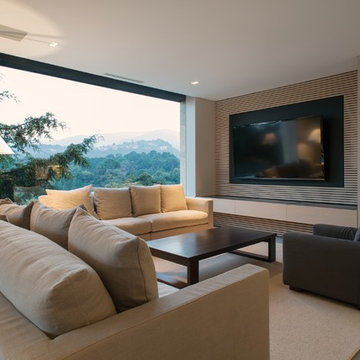
Contemporary House in Mexico City
Architects: Elsa Ojeda / Diego Vales Alonso
Photos by: Kika Estudio
Esempio di un soggiorno classico
Esempio di un soggiorno classico
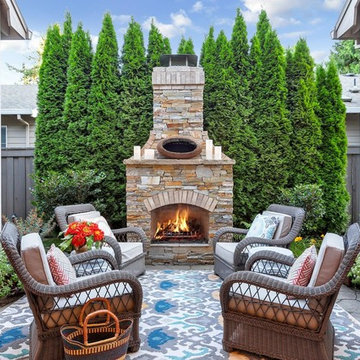
Immagine di un piccolo patio o portico classico nel cortile laterale con un caminetto e nessuna copertura

Esempio di un soggiorno tradizionale aperto con pareti bianche, parquet chiaro, camino lineare Ribbon, TV a parete, pavimento beige e travi a vista

Esempio di una cucina classica di medie dimensioni con lavello sottopiano, ante in stile shaker, top in quarzo composito, paraspruzzi bianco, paraspruzzi in quarzo composito, elettrodomestici neri, pavimento in legno massello medio, pavimento marrone, top bianco, soffitto ribassato, soffitto in legno e ante in legno scuro

Idee per una grande stanza da bagno padronale classica con ante in stile shaker, ante grigie, pareti grigie, pavimento in marmo, lavabo sottopiano, top in marmo e pavimento multicolore

Uniquely situated on a double lot high above the river, this home stands proudly amongst the wooded backdrop. The homeowner's decision for the two-toned siding with dark stained cedar beams fits well with the natural setting. Tour this 2,000 sq ft open plan home with unique spaces above the garage and in the daylight basement.
Foto di corridoio classici

In the design stages many details were incorporated in this classic kitchen to give it dimension since the surround cabinets, counters and backsplash were white. Polished nickel plumbing, hardware and custom grilles on feature cabinets along with the island pendants add shine, while finer details such as inset doors, furniture kicks on non-working areas and lofty crown details add a layering effect in the millwork. Surround counters as well as 3" x 6" backsplash tile are Calacutta Gold stone, while island counter surface is walnut. Conveniences include a 60" Wolf range, a 36" Subzero refrigerator and freezer and two farmhouse sinks by Kallista. The kitchen also boasts two dishwashers (one in the island and one to the right of the sink cabinet under the window) and a coffee bar area with a built-in Miele. Photo by Pete Maric.
1
