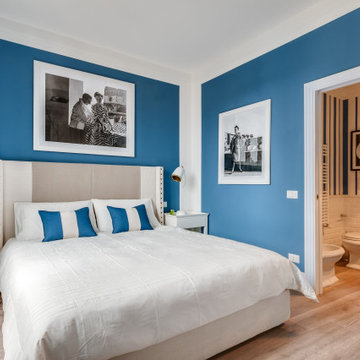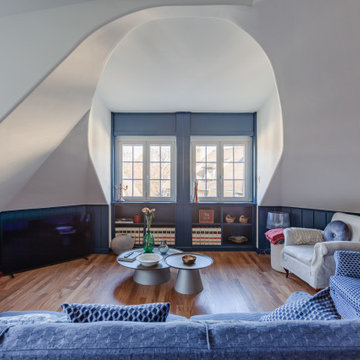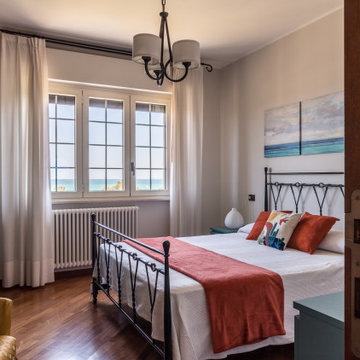Foto di corridoio classici
Ordina per:Popolari oggi
1 - 20 di 6.643.683 foto
1 di 2

Modern farmhouse designs by Jessica Koltun in Dallas, TX. Light oak floors, navy cabinets, blue cabinets, chrome fixtures, gold mirrors, subway tile, zellige square tile, black vertical fireplace tile, black wall sconces, gold chandeliers, gold hardware, navy blue wall tile, marble hex tile, marble geometric tile, modern style, contemporary, modern tile, interior design, real estate, for sale, luxury listing, dark shaker doors, blue shaker cabinets, white subway shower

Idee per una grande cucina chic con ante in stile shaker, ante bianche, top in quarzo composito, paraspruzzi grigio, paraspruzzi con piastrelle diamantate, elettrodomestici in acciaio inossidabile, pavimento marrone, top bianco e pavimento in legno massello medio

Pull out vertical storage for trays and cutting boards make accessing these items a breeze.
Immagine di una cucina classica con lavello sottopiano, ante in stile shaker, ante grigie, top in quarzite, paraspruzzi grigio, paraspruzzi con piastrelle a mosaico, elettrodomestici in acciaio inossidabile, pavimento in legno massello medio, penisola, pavimento marrone e top grigio
Immagine di una cucina classica con lavello sottopiano, ante in stile shaker, ante grigie, top in quarzite, paraspruzzi grigio, paraspruzzi con piastrelle a mosaico, elettrodomestici in acciaio inossidabile, pavimento in legno massello medio, penisola, pavimento marrone e top grigio
Trova il professionista locale adatto per il tuo progetto
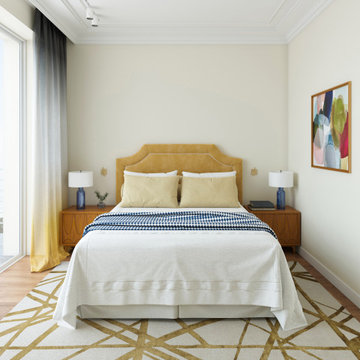
Esempio di una camera matrimoniale classica di medie dimensioni con pareti beige, pavimento marrone, soffitto ribassato e pavimento in legno massello medio

Walpole Garden, Chiswick
Photography by Caroline Mardon - www.carolinemardon.com
Idee per un piccolo patio o portico classico con pavimentazioni in mattoni e scale
Idee per un piccolo patio o portico classico con pavimentazioni in mattoni e scale

The high entry gives you vertical connection with the sky. A catwalk is suspended in this volume to allow time to pause at the breathtaking lake view from a higher vantage point. The landscape moves and flows throughout the site like the water laps against the shore. ©Shoot2Sell Photography

Grey metro tiled bathroom, creating a classic yet modern feel.
Photography By Jamie Mason
Immagine di una stanza da bagno tradizionale con lavabo a colonna, doccia alcova, WC a due pezzi, piastrelle grigie, piastrelle diamantate, pareti bianche, parquet scuro e pavimento marrone
Immagine di una stanza da bagno tradizionale con lavabo a colonna, doccia alcova, WC a due pezzi, piastrelle grigie, piastrelle diamantate, pareti bianche, parquet scuro e pavimento marrone

Clean and fresh white contemporary transitional kitchen dining area stands the test of time. The space features marble backsplash, solid surface white kitchen countertop, white painted shaker style cabinets, custom-made dining chairs with contrast color welt and adjustable solid maple wood table. Blue/gray furniture and trims keep the classic white space in balance.

Erica George Dines
Immagine di una stanza da bagno tradizionale di medie dimensioni con ante in stile shaker, ante verdi, pareti beige, pavimento con piastrelle a mosaico e lavabo sottopiano
Immagine di una stanza da bagno tradizionale di medie dimensioni con ante in stile shaker, ante verdi, pareti beige, pavimento con piastrelle a mosaico e lavabo sottopiano

Conceived as a remodel and addition, the final design iteration for this home is uniquely multifaceted. Structural considerations required a more extensive tear down, however the clients wanted the entire remodel design kept intact, essentially recreating much of the existing home. The overall floor plan design centers on maximizing the views, while extensive glazing is carefully placed to frame and enhance them. The residence opens up to the outdoor living and views from multiple spaces and visually connects interior spaces in the inner court. The client, who also specializes in residential interiors, had a vision of ‘transitional’ style for the home, marrying clean and contemporary elements with touches of antique charm. Energy efficient materials along with reclaimed architectural wood details were seamlessly integrated, adding sustainable design elements to this transitional design. The architect and client collaboration strived to achieve modern, clean spaces playfully interjecting rustic elements throughout the home.
Greenbelt Homes
Glynis Wood Interiors
Photography by Bryant Hill

this kitchen was custom built to our design by Shaw Builders who was also the GC. Photos are by Nancy Hill.
Ispirazione per una cucina ad ambiente unico tradizionale con ante con riquadro incassato, ante bianche e elettrodomestici da incasso
Ispirazione per una cucina ad ambiente unico tradizionale con ante con riquadro incassato, ante bianche e elettrodomestici da incasso
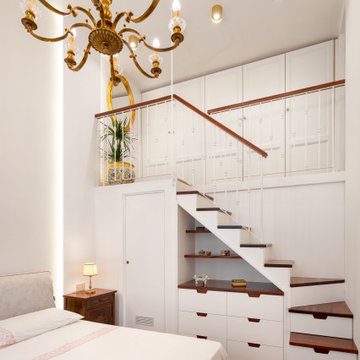
Una casa elegante nel cuore di Napoli
foto @carlooriente
Esempio di una camera da letto chic
Esempio di una camera da letto chic

Esempio di una grande cucina tradizionale con ante in stile shaker, ante bianche, top in granito, paraspruzzi grigio, paraspruzzi con piastrelle in ceramica, elettrodomestici in acciaio inossidabile, parquet scuro, pavimento marrone e top bianco

Large porch with retractable screens, perfect for MN summers!
Ispirazione per un grande portico tradizionale dietro casa con un portico chiuso, pedane e un tetto a sbalzo
Ispirazione per un grande portico tradizionale dietro casa con un portico chiuso, pedane e un tetto a sbalzo
Foto di corridoio classici

This blue and white kitchen is the hub of the home for a busy young family. The white cabinets are broken up by glass fronts at the top. The dark granite and a fresh blue painted island add contrast, while the transitional pendant adds interest to the otherwise traditional space.
1
