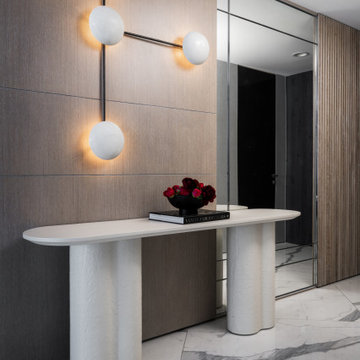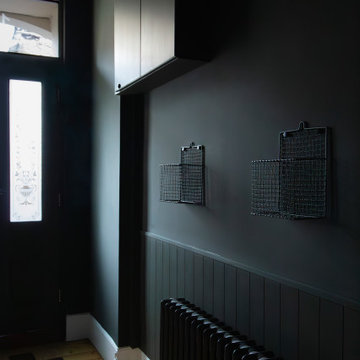152 Foto di corridoi con pannellatura
Filtra anche per:
Budget
Ordina per:Popolari oggi
121 - 140 di 152 foto
1 di 3
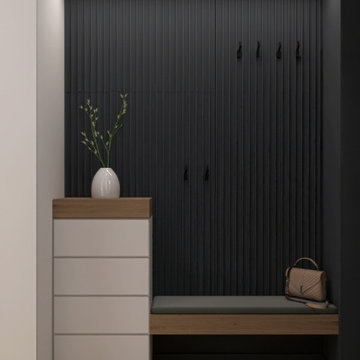
В данной прихожей 18 кв.м. и семь дверей. Моя задача как дизайнера была создать светлый интерьер с темными элементами. При этом, чтобы прихожая не напоминала магазин дверей.
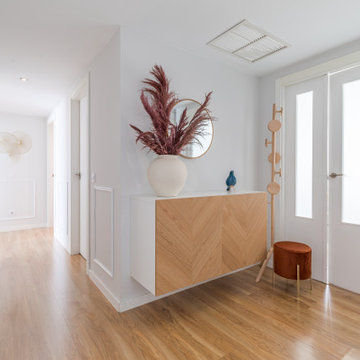
Amueblamiento de vivienda aprovechando algunos muebles preexistentes, cambiando los que consideramos más importantes, y dando nuestro toque de estilismo, decoración renovada y mejora del funcionamiento y circulaciones para que todo resulta más funcional y armónico.
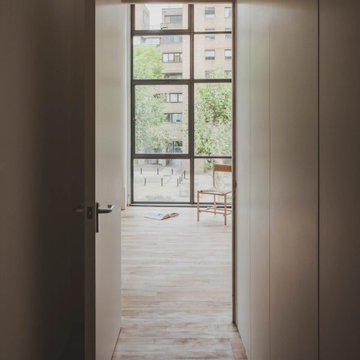
Immagine di un corridoio minimal di medie dimensioni con pareti bianche, pavimento in legno massello medio, una porta singola, una porta in legno chiaro e pannellatura
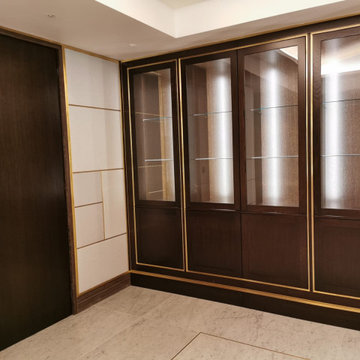
Immagine di un grande corridoio moderno con pareti beige, pavimento in pietra calcarea, una porta singola, una porta marrone, pavimento beige, soffitto ribassato e pannellatura
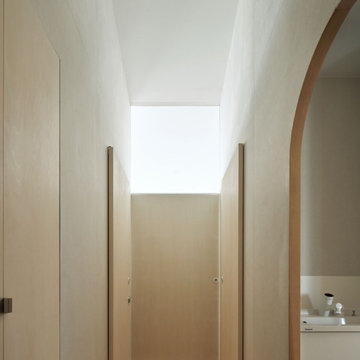
ハイサイドからたっぷりの光が差し込む玄関。右手には玄関洗面。その奥には、シュークローゼットとウォークインクローゼット。クローゼットは、右手の奥に見える扉から出て来ることができる。左手奥の扉はトイレ。そしてトイレからは洗面、お風呂へ行くことができ、全ての菌を劣りた後で、家族のいる広間へ行くことができる。
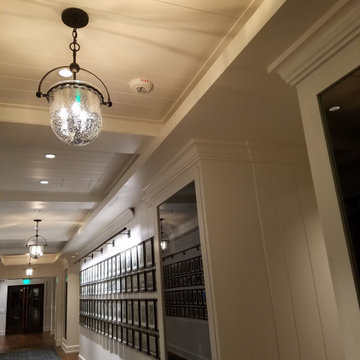
Hallway Corredor Newport Beach yacht club.
Immagine di un ampio corridoio con pareti bianche, parquet chiaro, pavimento marrone e pannellatura
Immagine di un ampio corridoio con pareti bianche, parquet chiaro, pavimento marrone e pannellatura
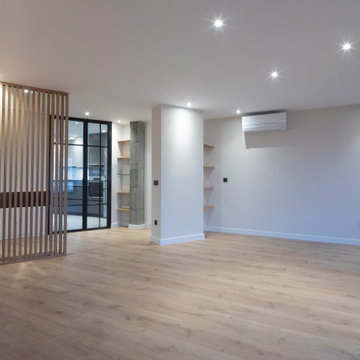
Immagine di un corridoio nordico di medie dimensioni con pareti grigie, parquet chiaro, una porta singola, una porta bianca, pavimento marrone e pannellatura
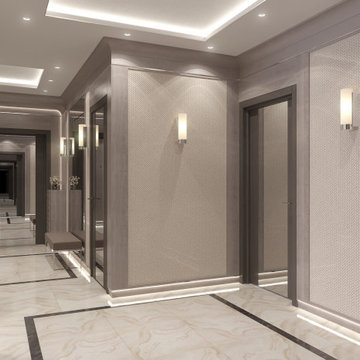
Прихожая-холл.
Idee per un corridoio design con pavimento in gres porcellanato, una porta singola, soffitto ribassato e pannellatura
Idee per un corridoio design con pavimento in gres porcellanato, una porta singola, soffitto ribassato e pannellatura

In the capacious mudroom, the soft white walls are paired with slatted white oak, gray nanotech veneered lockers, and a white oak bench that blend together to create a space too beautiful to be called a mudroom. There is a secondary coat closet room allowing for plenty of storage for your 4-season needs.

Ispirazione per un grande corridoio country con pareti bianche, parquet chiaro, una porta singola, una porta nera, pavimento beige, soffitto in legno e pannellatura
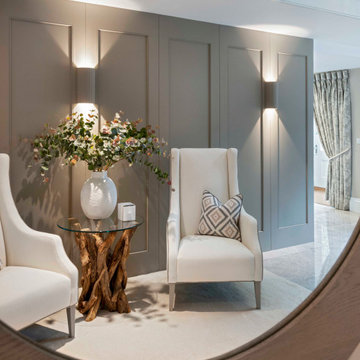
Entrance hall with driftwood side table and cream armchairs. Panelled walls with plastered wall lights.
Foto di un grande corridoio con pavimento con piastrelle in ceramica, una porta blu, pavimento bianco e pannellatura
Foto di un grande corridoio con pavimento con piastrelle in ceramica, una porta blu, pavimento bianco e pannellatura
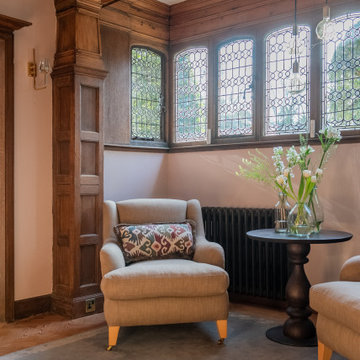
The entrance was transformed into a bright and welcoming space where original wood panelling and lead windows really make an impact.
Idee per un grande corridoio eclettico con pareti rosa, parquet chiaro, una porta a due ante, una porta in legno scuro, pavimento beige, soffitto in legno e pannellatura
Idee per un grande corridoio eclettico con pareti rosa, parquet chiaro, una porta a due ante, una porta in legno scuro, pavimento beige, soffitto in legno e pannellatura
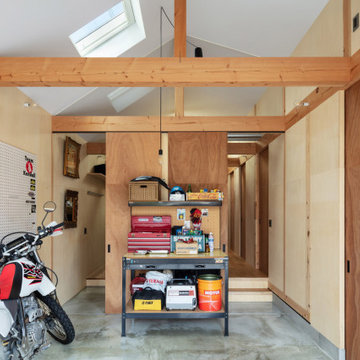
玄関土間。左手が事務所。右手が寝室。中央の収納を両面から使う無駄のない間取り。それぞれ奥の居間でつながっている。(撮影:笹倉洋平)
Ispirazione per un piccolo corridoio industriale con pareti grigie, una porta scorrevole, una porta in legno scuro, pavimento grigio, soffitto ribassato, pannellatura e armadio
Ispirazione per un piccolo corridoio industriale con pareti grigie, una porta scorrevole, una porta in legno scuro, pavimento grigio, soffitto ribassato, pannellatura e armadio

The new owners of this 1974 Post and Beam home originally contacted us for help furnishing their main floor living spaces. But it wasn’t long before these delightfully open minded clients agreed to a much larger project, including a full kitchen renovation. They were looking to personalize their “forever home,” a place where they looked forward to spending time together entertaining friends and family.
In a bold move, we proposed teal cabinetry that tied in beautifully with their ocean and mountain views and suggested covering the original cedar plank ceilings with white shiplap to allow for improved lighting in the ceilings. We also added a full height panelled wall creating a proper front entrance and closing off part of the kitchen while still keeping the space open for entertaining. Finally, we curated a selection of custom designed wood and upholstered furniture for their open concept living spaces and moody home theatre room beyond.
This project is a Top 5 Finalist for Western Living Magazine's 2021 Home of the Year.

The new owners of this 1974 Post and Beam home originally contacted us for help furnishing their main floor living spaces. But it wasn’t long before these delightfully open minded clients agreed to a much larger project, including a full kitchen renovation. They were looking to personalize their “forever home,” a place where they looked forward to spending time together entertaining friends and family.
In a bold move, we proposed teal cabinetry that tied in beautifully with their ocean and mountain views and suggested covering the original cedar plank ceilings with white shiplap to allow for improved lighting in the ceilings. We also added a full height panelled wall creating a proper front entrance and closing off part of the kitchen while still keeping the space open for entertaining. Finally, we curated a selection of custom designed wood and upholstered furniture for their open concept living spaces and moody home theatre room beyond.
This project is a Top 5 Finalist for Western Living Magazine's 2021 Home of the Year.
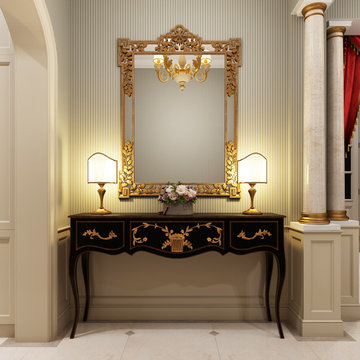
Ispirazione per un corridoio chic con pareti verdi, pavimento in marmo, una porta singola, una porta bianca, pavimento beige e pannellatura
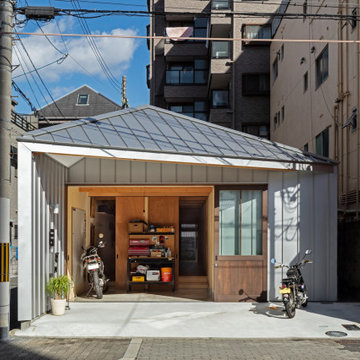
ファサード近景。(撮影:笹倉洋平)
Esempio di un piccolo corridoio industriale con pareti grigie, una porta scorrevole, una porta in legno scuro, pavimento grigio, soffitto ribassato, pannellatura e armadio
Esempio di un piccolo corridoio industriale con pareti grigie, una porta scorrevole, una porta in legno scuro, pavimento grigio, soffitto ribassato, pannellatura e armadio
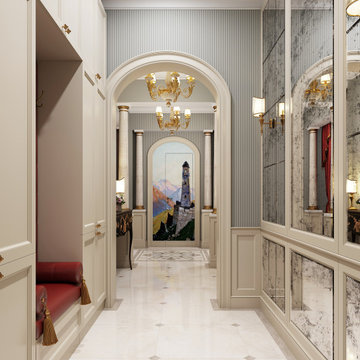
Immagine di un corridoio tradizionale con pareti verdi, pavimento in marmo, una porta singola, una porta bianca, pavimento beige e pannellatura
152 Foto di corridoi con pannellatura
7
