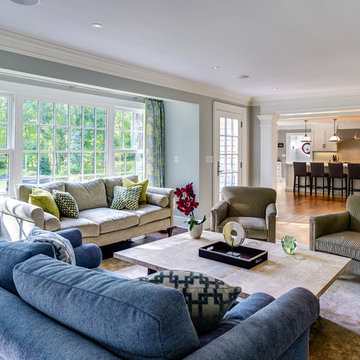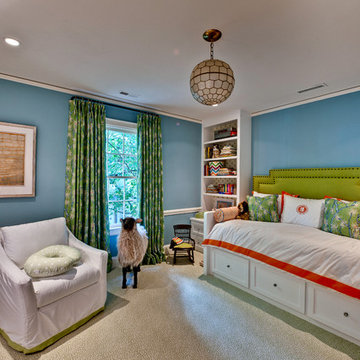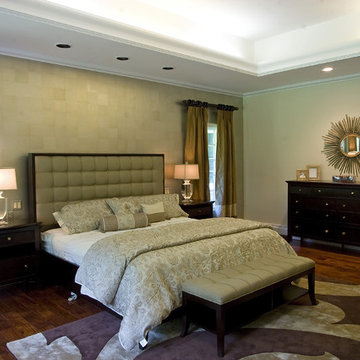232 Foto di case e interni verdi
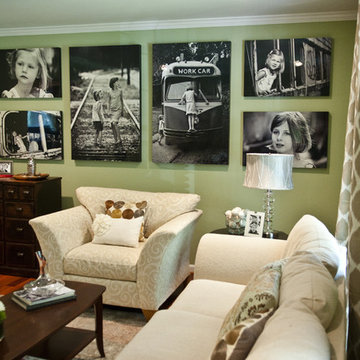
Focal point, custom photo wall display. Design by April Force Pardoe Interiors. Photos by Mary Gardella, Love Life Images.
Ispirazione per un soggiorno classico con pareti verdi e tappeto
Ispirazione per un soggiorno classico con pareti verdi e tappeto
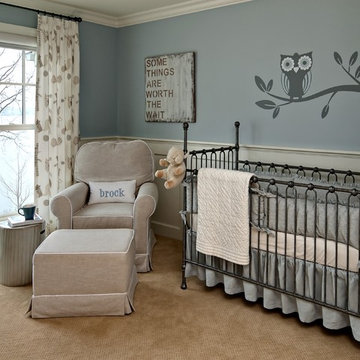
Photo Credit: Mark Ehlen
Esempio di una cameretta per neonati neutra tradizionale con pareti blu e moquette
Esempio di una cameretta per neonati neutra tradizionale con pareti blu e moquette
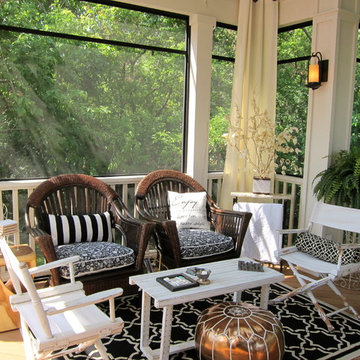
This screened porch was created as a sanctuary, a place to retreat and be enveloped by nature in a calm,
relaxing environment. The monochromatic scheme helps to achieve this quiet mood while the pop
of color comes solely from the surrounding trees. The hits of black help to move your eye around the room and provide a sophisticated feel. Three distinct zones were created to eat, converse
and lounge with the help of area rugs, custom lighting and unique furniture.
Cathy Zaeske
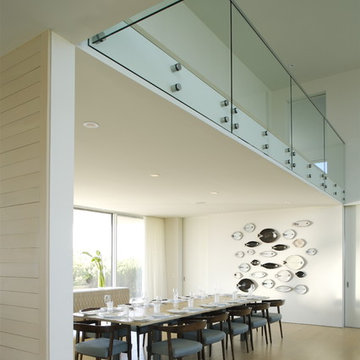
House and garden design become a bridge between two different bodies of water: gentle Mecox Bay to the north and wild Atlantic Ocean to the south. An existing house was radically transformed as opposed to being demolished. Substantial effort was undertaken in order to reuse, rethink and modify existing conditions and materials. Much of the material removed was recycled or reused elsewhere. The plans were reworked to create smaller, staggered volumes, which are visually disconnected. Deep overhangs were added to strengthen the indoor/outdoor relationship and new bay to ocean views through the structure result in house as breezeway and bridge. The dunescape between house and shore was restored to a natural state while low maintenance building materials, allowed to weather naturally, will continue to strengthen the relationship of the structure to its surroundings.
Photography credit:
Kay Wettstein von Westersheimb
Francesca Giovanelli
Titlisstrasse 35
CH-8032 Zurich
Switzerland
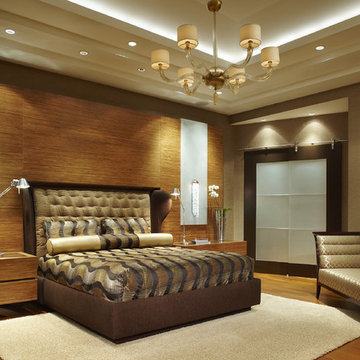
Master Bedroom
Photography by Brantley Photography
Ispirazione per una grande camera matrimoniale minimal con pareti beige, pavimento in legno massello medio e nessun camino
Ispirazione per una grande camera matrimoniale minimal con pareti beige, pavimento in legno massello medio e nessun camino
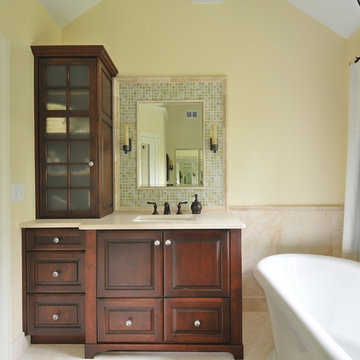
Renovations to this master suite included moving walls and doors, adding a tray ceiling in bedroom, vaulting the ceiling in the bath. The use of stone tile as a wainscot to anchor the space creates an old world feeling, and the light, fresh colors of tile and paint provide a soothing palette.

photo by Susan Teare
Foto di una camera da letto minimalista con pareti bianche, pavimento in cemento e stufa a legna
Foto di una camera da letto minimalista con pareti bianche, pavimento in cemento e stufa a legna
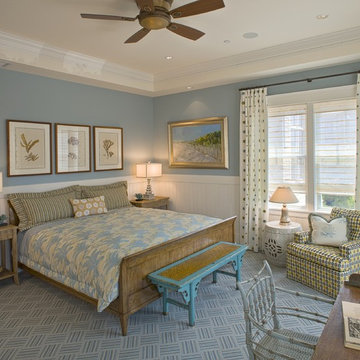
Photo by: John Jenkins, Image Source Inc
Ispirazione per una camera da letto stile marinaro di medie dimensioni con pareti blu, pavimento in legno massello medio, nessun camino e pavimento marrone
Ispirazione per una camera da letto stile marinaro di medie dimensioni con pareti blu, pavimento in legno massello medio, nessun camino e pavimento marrone
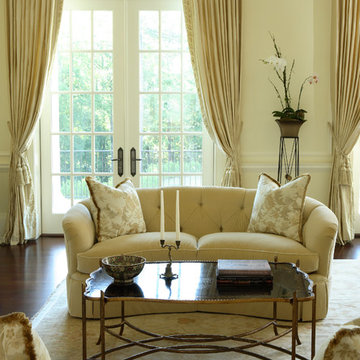
Interiors by Christy Dillard Kratzer, Architecture by Harrison Design Associates, Photography by Chris Little.
Ispirazione per un soggiorno tradizionale con pareti gialle
Ispirazione per un soggiorno tradizionale con pareti gialle

Note our custom-designed lighting solution!
Immagine di una cucina moderna con lavello a vasca singola, ante lisce, ante verdi, elettrodomestici in acciaio inossidabile e pavimento in legno massello medio
Immagine di una cucina moderna con lavello a vasca singola, ante lisce, ante verdi, elettrodomestici in acciaio inossidabile e pavimento in legno massello medio
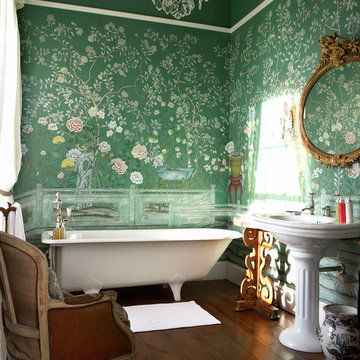
Idee per una stanza da bagno padronale classica di medie dimensioni con vasca freestanding, pareti verdi, parquet scuro e lavabo a colonna
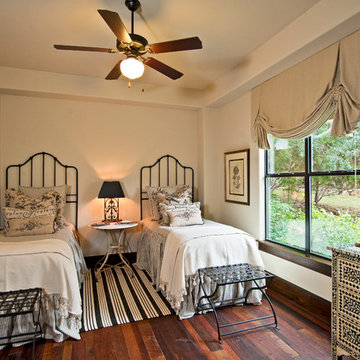
Idee per una camera degli ospiti classica con pareti bianche, parquet scuro e nessun camino
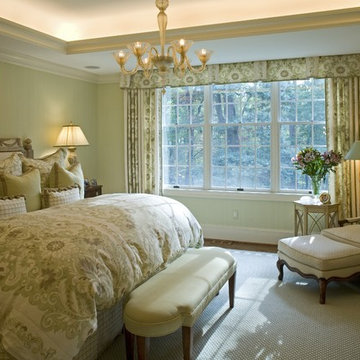
The owners of a 1970’s non - descript “spec house” came with the primary goal of expanding the existing garage to add three additional cars, and a less precise secondary goal of updating the existing house. We started with a master plan and recommended that the garage be a separate structure linked to the house with a breezeway. The greater benefi t to this was that the breezeway also serves as a gracious gateway to outdoor entertainment areas in the rear of the property. The project included a new front entrance portico, a new rear entrance / mudroom / laundry, a new kitchen, and an expanded and renovated master suite. Updates to the original sterile living areas of the existing house improved livability and personalized the space with a much greater level of intimacy, richness and detail.
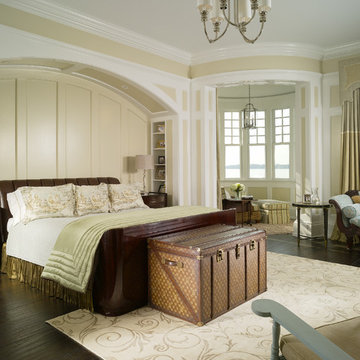
Photos by John Umberger
Foto di una camera matrimoniale chic con pareti beige, parquet scuro e nessun camino
Foto di una camera matrimoniale chic con pareti beige, parquet scuro e nessun camino
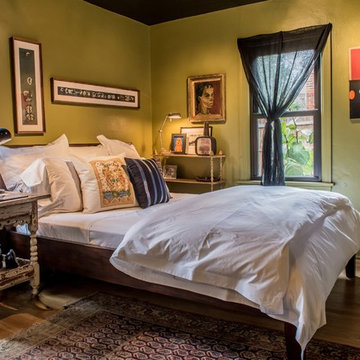
Immagine di una camera da letto boho chic con pareti verdi, pavimento in legno massello medio e pavimento marrone
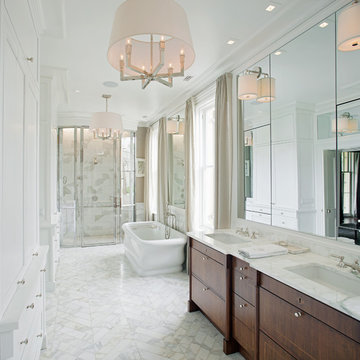
Richard Leo Johnson/Atlantic Archives, Inc.
Foto di una stretta e lunga stanza da bagno padronale classica con lavabo sottopiano, ante in legno bruno, vasca freestanding, doccia alcova, piastrelle bianche e ante lisce
Foto di una stretta e lunga stanza da bagno padronale classica con lavabo sottopiano, ante in legno bruno, vasca freestanding, doccia alcova, piastrelle bianche e ante lisce
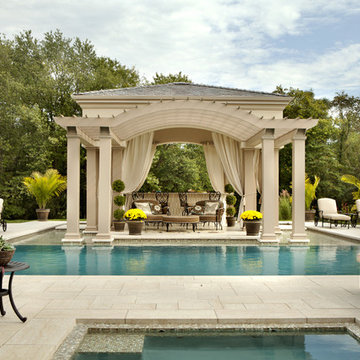
Tim Proctor Photographer, As advertised in Design NJ Magazine 2013, Bishop & Smith Architects, Pool Cabana
Esempio di una piscina tradizionale rettangolare dietro casa con una vasca idromassaggio
Esempio di una piscina tradizionale rettangolare dietro casa con una vasca idromassaggio
232 Foto di case e interni verdi
1


















