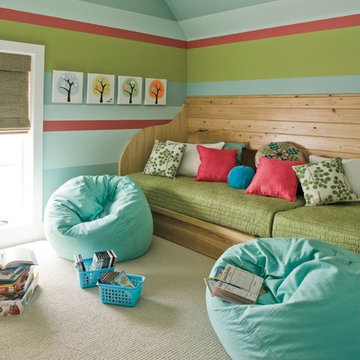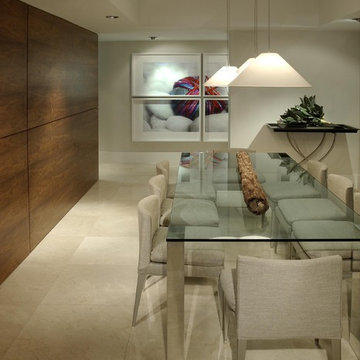348 Foto di case e interni verdi
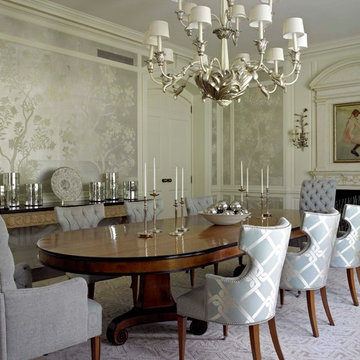
Mark Roskams Photography
Ispirazione per una sala da pranzo stile marino chiusa con pareti con effetto metallico e camino classico
Ispirazione per una sala da pranzo stile marino chiusa con pareti con effetto metallico e camino classico
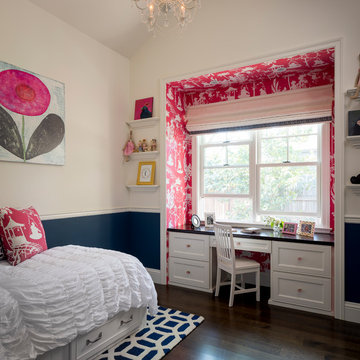
Scott Hargis Photo
Immagine di una cameretta per bambini da 4 a 10 anni eclettica con pareti multicolore e parquet scuro
Immagine di una cameretta per bambini da 4 a 10 anni eclettica con pareti multicolore e parquet scuro
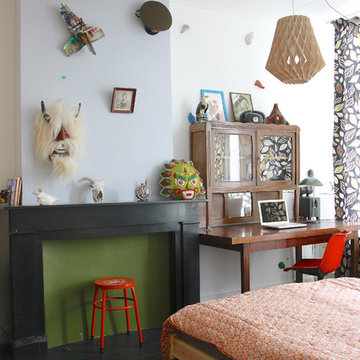
Photo: Holly Marder © 2013 Houzz
Immagine di una cameretta per bambini scandinava con pareti bianche e pavimento in legno verniciato
Immagine di una cameretta per bambini scandinava con pareti bianche e pavimento in legno verniciato
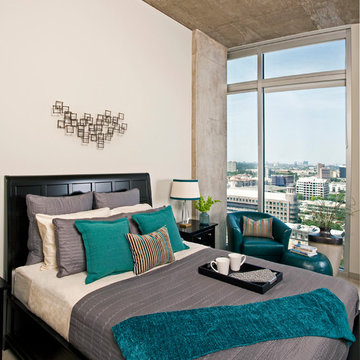
Dona Rosene Interiors. Photography by Robert Peacock.
Immagine di una camera da letto design con pareti beige e moquette
Immagine di una camera da letto design con pareti beige e moquette
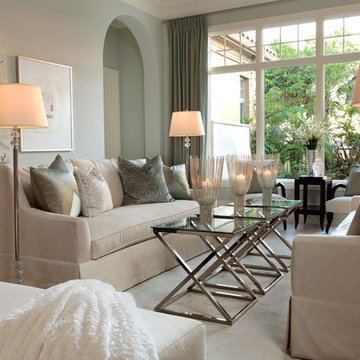
Ispirazione per un soggiorno chic di medie dimensioni con pareti blu e moquette
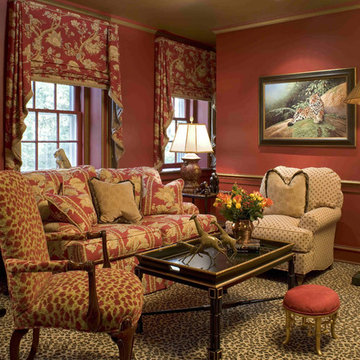
Eclectic Libary featuring safari-inspired prints and colors on Philadelphia's Main Line
Immagine di un soggiorno boho chic con pareti rosse
Immagine di un soggiorno boho chic con pareti rosse

Idee per una grande camera matrimoniale stile rurale con pareti grigie, moquette, nessun camino, pavimento beige e soffitto in legno

Photo: Rachel Loewen © 2019 Houzz
Ispirazione per una sala da pranzo tropicale con pareti verdi, parquet chiaro e camino classico
Ispirazione per una sala da pranzo tropicale con pareti verdi, parquet chiaro e camino classico
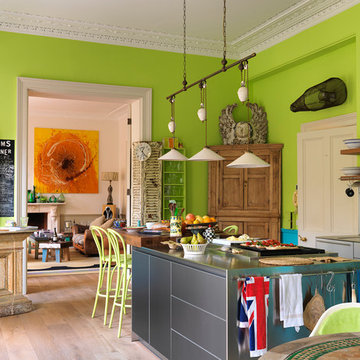
This London townhouse is packed full of colour and vitality. From the lime green kitchen to the yellow ochre lounge area and magenta games room, the colours lend each room a unique energy and vibrancy.
The bathroom is a place of calm in a riot of colours and styles. The classic bathroom products offer effortless style and stand out against the more muted colour palette. The polished Spey bath is our longest and perfect for the large family that the room serves, as is our largest basin the Kinloch and tallest 6 bar towel rail, draped with delightful splashes of colour
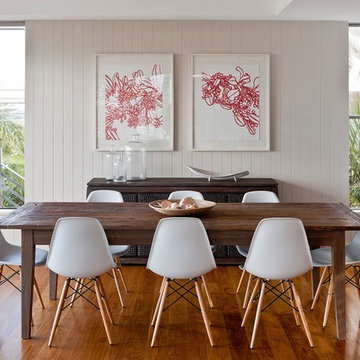
casual dining room with timber table with easy care white chairs. perfect for beach house casual living
Idee per una sala da pranzo contemporanea con pavimento in legno massello medio e pareti beige
Idee per una sala da pranzo contemporanea con pavimento in legno massello medio e pareti beige
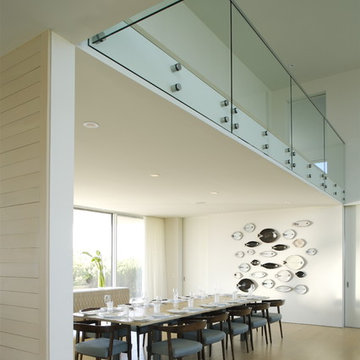
House and garden design become a bridge between two different bodies of water: gentle Mecox Bay to the north and wild Atlantic Ocean to the south. An existing house was radically transformed as opposed to being demolished. Substantial effort was undertaken in order to reuse, rethink and modify existing conditions and materials. Much of the material removed was recycled or reused elsewhere. The plans were reworked to create smaller, staggered volumes, which are visually disconnected. Deep overhangs were added to strengthen the indoor/outdoor relationship and new bay to ocean views through the structure result in house as breezeway and bridge. The dunescape between house and shore was restored to a natural state while low maintenance building materials, allowed to weather naturally, will continue to strengthen the relationship of the structure to its surroundings.
Photography credit:
Kay Wettstein von Westersheimb
Francesca Giovanelli
Titlisstrasse 35
CH-8032 Zurich
Switzerland
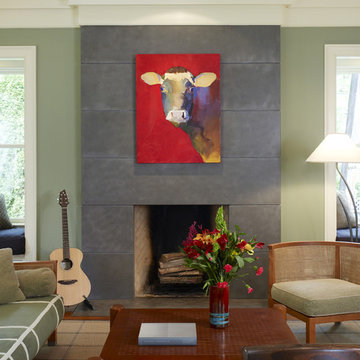
This great room embodies open concept while maintaining distinctive stylish spaces.
Photo by Hoachlander Davis Photography
Architect Jeff Broadhurst
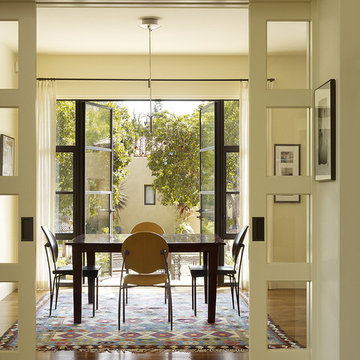
Karin Payson A+D, Staprans Design, Matthew Millman Photography
Ispirazione per una sala da pranzo chic con pavimento marrone
Ispirazione per una sala da pranzo chic con pavimento marrone
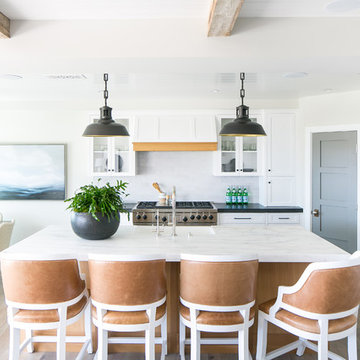
Immagine di una cucina costiera con ante bianche, paraspruzzi bianco, paraspruzzi con piastrelle diamantate, elettrodomestici in acciaio inossidabile, parquet chiaro, top nero e ante in stile shaker
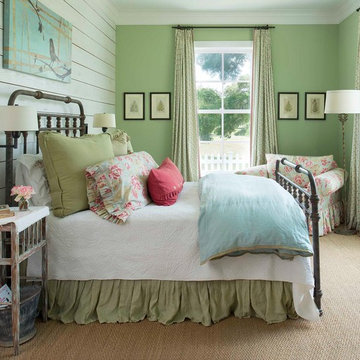
Idee per una camera da letto country con pareti verdi, moquette, nessun camino e pavimento beige
A fresh reinterpretation of historic influences is at the center of our design philosophy; we’ve combined innovative materials and traditional architecture with modern finishes such as generous floor plans, open living concepts, gracious window placements, and superior finishes.
With personalized interior detailing and gracious proportions filled with natural light, Fairview Row offers residents an intimate place to call home. It’s a unique community where traditional elegance speaks to the nature of the neighborhood in a way that feels fresh and relevant for today.
Smith Hardy Photos

Valerie Borden
Foto di un soggiorno contemporaneo con pavimento in cemento e tappeto
Foto di un soggiorno contemporaneo con pavimento in cemento e tappeto
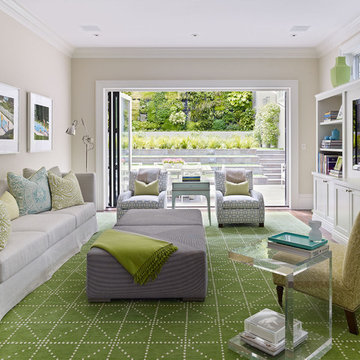
Complete renovation of historic Cow Hollow home. Existing front facade remained for historical purposes. Scope included framing the entire 3 story structure, constructing large concrete retaining walls, and installing a storefront folding door system at family room that opens onto rear stone patio. Rear yard features terraced concrete planters and living wall.
Photos: Bruce DaMonte
Interior Design: Martha Angus
Architect: David Gast
348 Foto di case e interni verdi
3


















