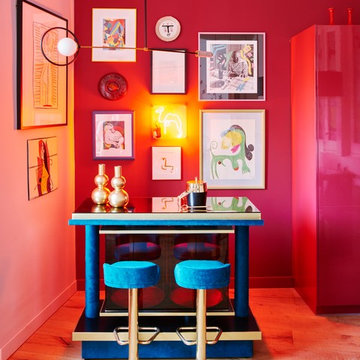8 Foto di case e interni rossi

This kitchen while modern and updated still has rustic elements (bar for example).
Pendants provide a great lighting for the countertop, whille making a bold architectural statement in the kitchen.
We love the modern but classic red cabinets.
While this cabin is small in square footage. The dining/kitchen/family room open up to each other. The windows help to flood in natural lighting, while providing beautiful views to the majestic mountains just right outside.
Photographer: Jason Dewey
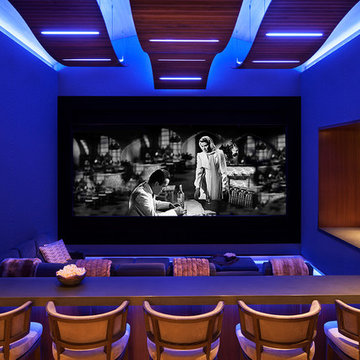
David O. Marlow Photography
Idee per un ampio home theatre stile rurale chiuso con schermo di proiezione
Idee per un ampio home theatre stile rurale chiuso con schermo di proiezione

Basement Over $100,000 (John Kraemer and Sons)
Ispirazione per un bancone bar chic con parquet scuro, pavimento marrone, lavello sottopiano, ante di vetro, ante in legno bruno e paraspruzzi con piastrelle di metallo
Ispirazione per un bancone bar chic con parquet scuro, pavimento marrone, lavello sottopiano, ante di vetro, ante in legno bruno e paraspruzzi con piastrelle di metallo
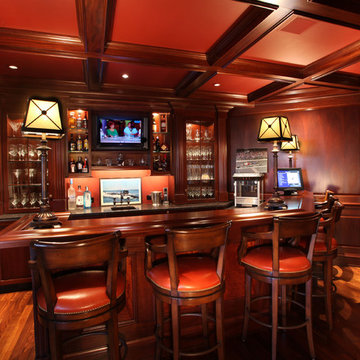
One touch of the button on the bar console, and the ambient lighting increases, your favorite music plays in the background and the pool table light comes on.
Kevin Bubbermoyer Photography
See more ideas at:
http://www.cchas.com/lighting-and-shade-control
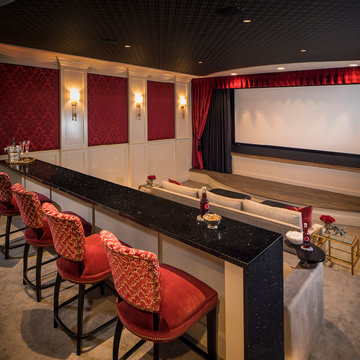
Home theater featuring Menai bar
Idee per un home theatre classico chiuso con pareti bianche, moquette, schermo di proiezione e pavimento grigio
Idee per un home theatre classico chiuso con pareti bianche, moquette, schermo di proiezione e pavimento grigio
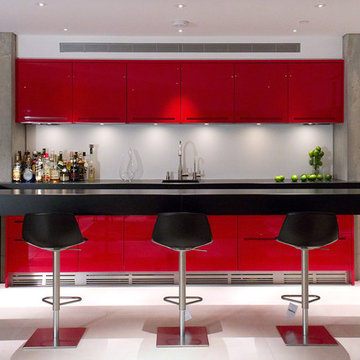
Foto di un bancone bar minimal di medie dimensioni con ante lisce, ante rosse e pavimento bianco
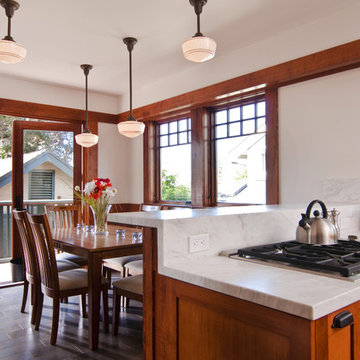
This charming Craftsman classic style home has a large inviting front porch, original architectural details and woodwork throughout. The original two-story 1,963 sq foot home was built in 1912 with 4 bedrooms and 1 bathroom. Our design build project added 700 sq feet to the home and 1,050 sq feet to the outdoor living space. This outdoor living space included a roof top deck and a 2 story lower deck all made of Ipe decking and traditional custom designed railings. In the formal dining room, our master craftsman restored and rebuilt the trim, wainscoting, beamed ceilings, and the built-in hutch. The quaint kitchen was brought back to life with new cabinetry made from douglas fir and also upgraded with a brand new bathroom and laundry room. Throughout the home we replaced the windows with energy effecient double pane windows and new hardwood floors that also provide radiant heating. It is evident that attention to detail was a primary focus during this project as our team worked diligently to maintain the traditional look and feel of the home
8 Foto di case e interni rossi
1


















