8 Foto di case e interni rossi

Abraham Paulin Photography
Foto di una stanza da bagno vittoriana con ante blu, vasca da incasso, vasca/doccia, piastrelle bianche, piastrelle diamantate, pareti bianche, lavabo integrato, pavimento nero, doccia con tenda e ante lisce
Foto di una stanza da bagno vittoriana con ante blu, vasca da incasso, vasca/doccia, piastrelle bianche, piastrelle diamantate, pareti bianche, lavabo integrato, pavimento nero, doccia con tenda e ante lisce
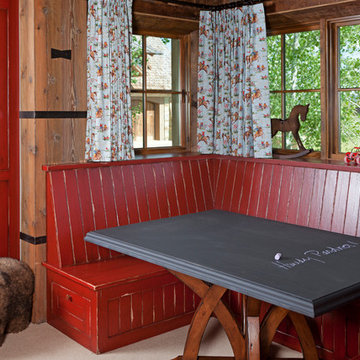
A custom home in Jackson Hole, Wyoming.
Foto di una sala da pranzo rustica con pareti rosse e moquette
Foto di una sala da pranzo rustica con pareti rosse e moquette
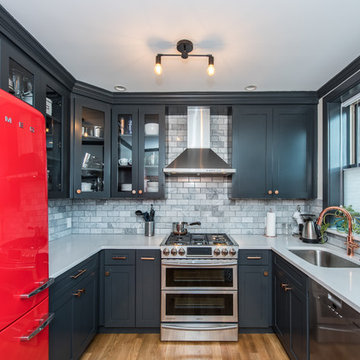
Retro kitchen with contrasting cabinet and stainless steel appliances.
A complete restoration and addition bump up to this row house in Washington, DC. has left it simply gorgeous. When we started there were studs and sub floors. This is a project that we're delighted with the turnout.

Ispirazione per una cucina abitabile country con ante a filo, top in legno, paraspruzzi grigio, elettrodomestici in acciaio inossidabile e ante verdi
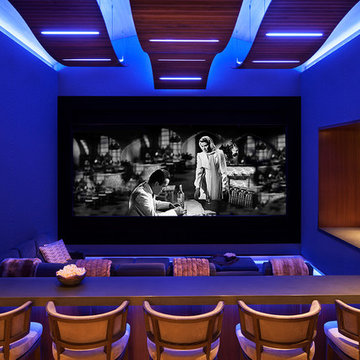
David O. Marlow Photography
Idee per un ampio home theatre stile rurale chiuso con schermo di proiezione
Idee per un ampio home theatre stile rurale chiuso con schermo di proiezione

Our “challenge” facing these empty nesters was what to do with that one last lonely bedroom once the kids had left the nest. Actually not so much of a challenge as this client knew exactly what she wanted for her growing collection of new and vintage handbags and shoes! Carpeting was removed and wood floors were installed to minimize dust.
We added a UV film to the windows as an initial layer of protection against fading, then the Hermes fabric “Equateur Imprime” for the window treatments. (A hint of what is being collected in this space).
Our goal was to utilize every inch of this space. Our floor to ceiling cabinetry maximized storage on two walls while on the third wall we removed two doors of a closet and added mirrored doors with drawers beneath to match the cabinetry. This built-in maximized space for shoes with roll out shelving while allowing for a chandelier to be centered perfectly above.
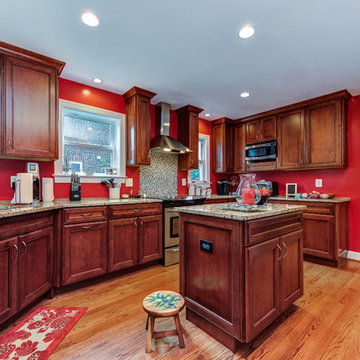
Addition to 1940's Arlington Colonial. Includes KraftMaid Cabinetry Harrington Maple Square in the kitchen with granite countertops, hardwood refinished throughout, hardie plank siding, gas fireplace, and new stairs to basement with new playroom/family room. Also includes a new master bedroom and new master bath with walk-in closet.
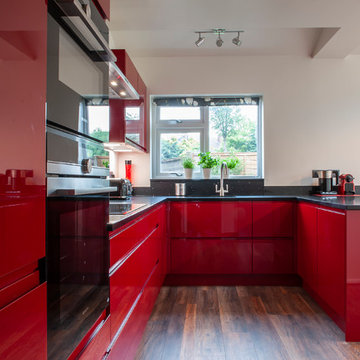
Sarah Bee Photography
Ispirazione per una grande cucina ad U minimal con ante rosse, top in quarzite, pavimento in laminato, pavimento marrone, top nero, ante lisce, elettrodomestici neri e penisola
Ispirazione per una grande cucina ad U minimal con ante rosse, top in quarzite, pavimento in laminato, pavimento marrone, top nero, ante lisce, elettrodomestici neri e penisola
8 Foto di case e interni rossi
1

















