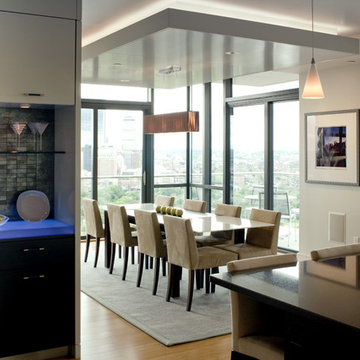538 Foto di case e interni

What do teenager’s need most in their bedroom? Personalized space to make their own, a place to study and do homework, and of course, plenty of storage!
This teenage girl’s bedroom not only provides much needed storage and built in desk, but does it with clever interplay of millwork and three-dimensional wall design which provide niches and shelves for books, nik-naks, and all teenage things.
What do teenager’s need most in their bedroom? Personalized space to make their own, a place to study and do homework, and of course, plenty of storage!
This teenage girl’s bedroom not only provides much needed storage and built in desk, but does it with clever interplay of three-dimensional wall design which provide niches and shelves for books, nik-naks, and all teenage things. While keeping the architectural elements characterizing the entire design of the house, the interior designer provided millwork solution every teenage girl needs. Not only aesthetically pleasing but purely functional.
Along the window (a perfect place to study) there is a custom designed L-shaped desk which incorporates bookshelves above countertop, and large recessed into the wall bins that sit on wheels and can be pulled out from underneath the window to access the girl’s belongings. The multiple storage solutions are well hidden to allow for the beauty and neatness of the bedroom and of the millwork with multi-dimensional wall design in drywall. Black out window shades are recessed into the ceiling and prepare room for the night with a touch of a button, and architectural soffits with led lighting crown the room.
Cabinetry design by the interior designer is finished in bamboo material and provides warm touch to this light bedroom. Lower cabinetry along the TV wall are equipped with combination of cabinets and drawers and the wall above the millwork is framed out and finished in drywall. Multiple niches and 3-dimensional planes offer interest and more exposed storage. Soft carpeting complements the room giving it much needed acoustical properties and adds to the warmth of this bedroom. This custom storage solution is designed to flow with the architectural elements of the room and the rest of the house.
Photography: Craig Denis

Dans la chambre principale, le mur de la tête de lit a été redressé et traité avec des niches de tailles différentes en surépaisseur. Elles sont en bois massif, laquées et éclairées par des LEDS qui sont encastrées dans le pourtour. A l’intérieur il y a des tablettes en verre pour exposer des objets d’art._ Vittoria Rizzoli / Photos : Cecilia Garroni-Parisi.
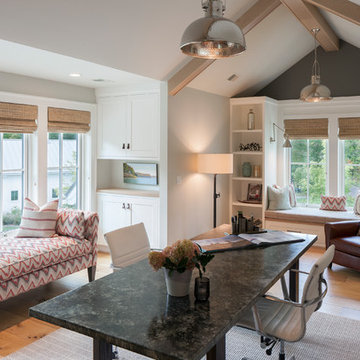
Home Office
Ispirazione per un ufficio country con pareti grigie, nessun camino, scrivania autoportante e parquet chiaro
Ispirazione per un ufficio country con pareti grigie, nessun camino, scrivania autoportante e parquet chiaro
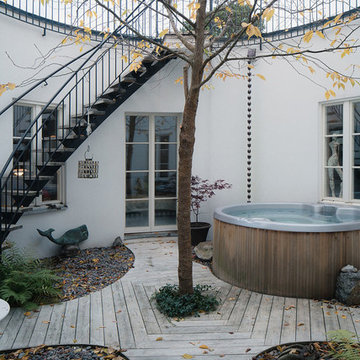
Fredric Boukari Photography © Houzz 2015
Esempio di una terrazza nordica di medie dimensioni e dietro casa con nessuna copertura
Esempio di una terrazza nordica di medie dimensioni e dietro casa con nessuna copertura

The large family room features a cozy fireplace, TV media, and a large built-in bookcase. The adjoining craft room is separated by a set of pocket french doors; where the kids can be visible from the family room as they do their homework.
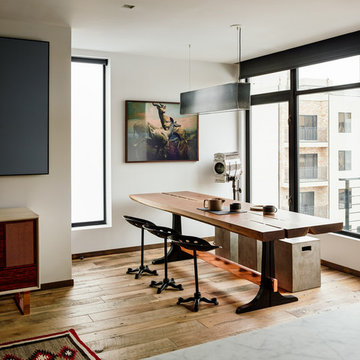
A lot of the furniture in the space was custom designed for the space. The dining room table was a piece that the homeowners had already had built by great local millworkers. We knew from the beginning that the dining room table would be a big part of the space, so we made sure to design a niche for it.
© Joe Fletcher Photography
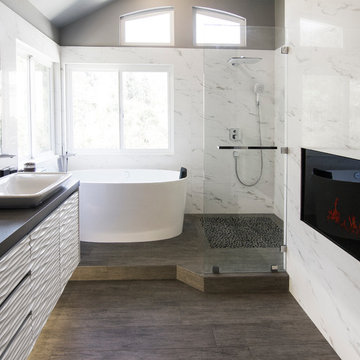
Modern Bathroom inspired by natural elements. The wood-textured tile flooring is bordered with soothing water like textured cabinets on one side and a warming fireplace on the other.
Free standing volcanic limestone bathtub by Victoria + Albert
PuraVida series Faucet and Shower head from Hansgrohe
Above-Counter Sink by Duravit
3-D textured cabinets by Soho Kitchen Studio Inc.
Soho Kitchen Studio Inc.

Having been neglected for nearly 50 years, this home was rescued by new owners who sought to restore the home to its original grandeur. Prominently located on the rocky shoreline, its presence welcomes all who enter into Marblehead from the Boston area. The exterior respects tradition; the interior combines tradition with a sparse respect for proportion, scale and unadorned beauty of space and light.
This project was featured in Design New England Magazine. http://bit.ly/SVResurrection
Photo Credit: Eric Roth

Photography by Matthew Millman
Foto di una cucina moderna con nessun'anta, ante in legno scuro, paraspruzzi con lastra di vetro, elettrodomestici in acciaio inossidabile, lavello sottopiano, paraspruzzi verde, pavimento in cemento e pavimento grigio
Foto di una cucina moderna con nessun'anta, ante in legno scuro, paraspruzzi con lastra di vetro, elettrodomestici in acciaio inossidabile, lavello sottopiano, paraspruzzi verde, pavimento in cemento e pavimento grigio
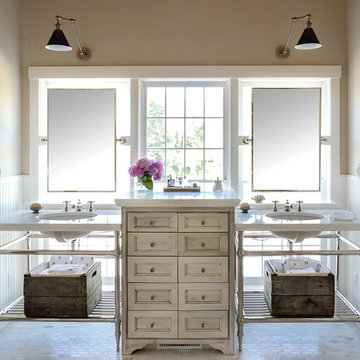
Carolyn Bates
Esempio di una grande stanza da bagno padronale shabby-chic style con pareti beige, pavimento con piastrelle a mosaico, lavabo sottopiano, top in marmo, ante beige e ante con riquadro incassato
Esempio di una grande stanza da bagno padronale shabby-chic style con pareti beige, pavimento con piastrelle a mosaico, lavabo sottopiano, top in marmo, ante beige e ante con riquadro incassato
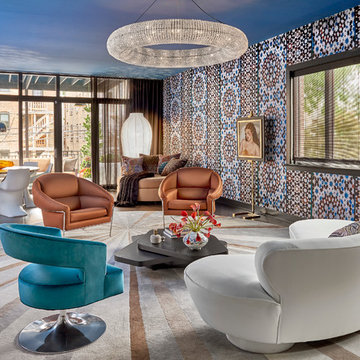
The Great Room features an energetic mix of colors and patterns. These combine with modern forms and ethnographic elements to create a crescendo to the day. Grouped with iconic Milo Baughman chairs, a sensuous white vintage Vladimir Kagan sofa pops against rich hues of copper and blue. Its curves are mirrored in a circular pendant fixture that centers the seating group and a custom-designed elliptical rug.
Tony Soluri Photography
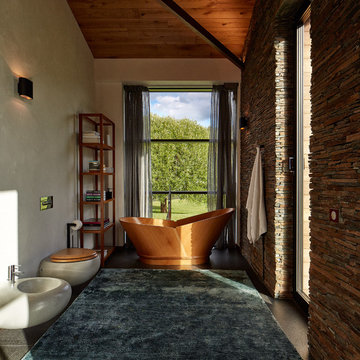
Архитектор, автор проекта – Дмитрий Позаренко
Проект и реализация ландшафта – Ирина Сергеева, Александр Сергеев | Ландшафтная мастерская Сергеевых
Фото – Михаил Поморцев | Pro.Foto
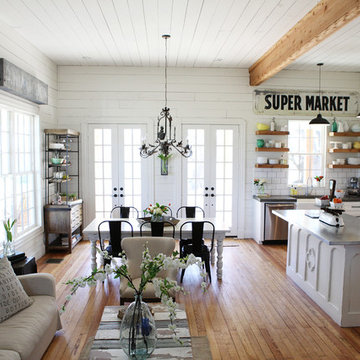
http://mollywinnphotography.com
Foto di un soggiorno stile shabby di medie dimensioni e aperto con pareti bianche, pavimento in legno massello medio e nessuna TV
Foto di un soggiorno stile shabby di medie dimensioni e aperto con pareti bianche, pavimento in legno massello medio e nessuna TV
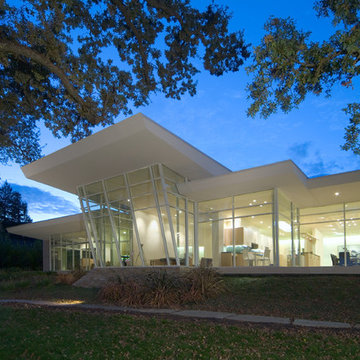
Ispirazione per la facciata di una casa grande bianca moderna a un piano con rivestimento in vetro e tetto piano
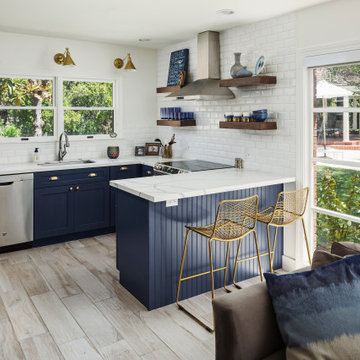
Foto di una cucina costiera con elettrodomestici in acciaio inossidabile, pavimento beige, lavello sottopiano, ante in stile shaker, ante blu, paraspruzzi bianco, paraspruzzi con piastrelle diamantate, parquet chiaro, penisola e top bianco
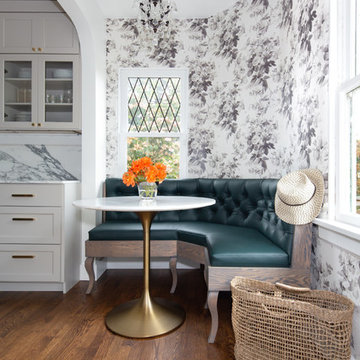
A romantic corner dining space, with a custom designed banquette, House of Hackney wallpaper and a lovely chandelier.
Ispirazione per una piccola sala da pranzo aperta verso la cucina chic con pareti multicolore, parquet scuro e pavimento marrone
Ispirazione per una piccola sala da pranzo aperta verso la cucina chic con pareti multicolore, parquet scuro e pavimento marrone
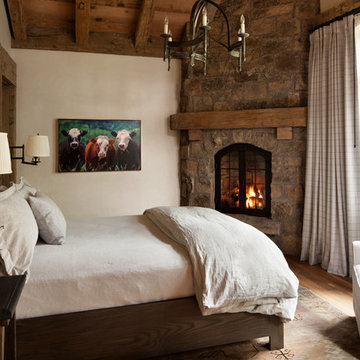
David O. Marlow Photography
Esempio di una camera degli ospiti rustica di medie dimensioni con pareti bianche, pavimento in legno massello medio, camino ad angolo e cornice del camino in pietra
Esempio di una camera degli ospiti rustica di medie dimensioni con pareti bianche, pavimento in legno massello medio, camino ad angolo e cornice del camino in pietra
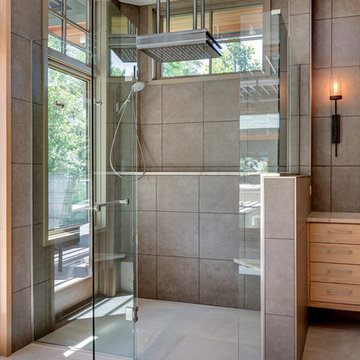
Architectural Designer: Bruce Lenzen Design/Build - Interior Designer: Ann Ludwig - Photo: Spacecrafting Photography
Idee per una stanza da bagno design con piastrelle in pietra, pavimento in gres porcellanato, piastrelle grigie e doccia a filo pavimento
Idee per una stanza da bagno design con piastrelle in pietra, pavimento in gres porcellanato, piastrelle grigie e doccia a filo pavimento
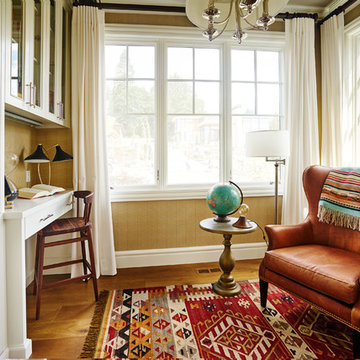
Idee per un piccolo ufficio tradizionale con pareti beige, pavimento in legno massello medio e scrivania incassata
538 Foto di case e interni
2


















