8 Foto di case e interni

A new skylight was strategically placed above this desk nook.
Immagine di un ufficio mediterraneo di medie dimensioni con pareti beige, pavimento in legno massello medio, scrivania incassata e pavimento marrone
Immagine di un ufficio mediterraneo di medie dimensioni con pareti beige, pavimento in legno massello medio, scrivania incassata e pavimento marrone
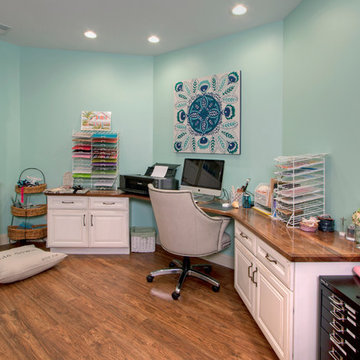
The home office portion of the gift wrapping room uses the same white maple Wellborn cabinets connected by walnut countertops. The office space was originally set up so the lady of the house had a computer and printer for her craft projects, but the man of the house finds himself (and their dog!) spending a lot of time at this station because it's inviting and inspiring.
Photo by Toby Weiss
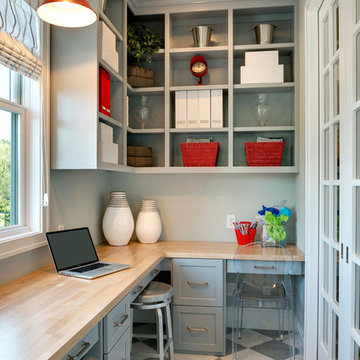
Builder: Carl M. Hansen Companies - Photo: Spacecrafting Photography
Foto di un ufficio tradizionale con pareti grigie, pavimento in linoleum e scrivania incassata
Foto di un ufficio tradizionale con pareti grigie, pavimento in linoleum e scrivania incassata
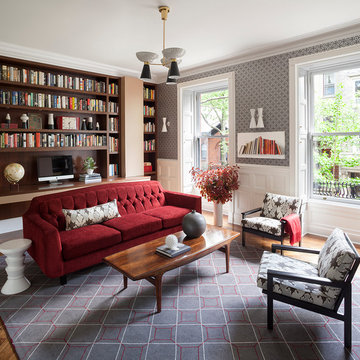
Willey Design LLC
© Robert Granoff
Esempio di un ufficio chic di medie dimensioni con parquet scuro, scrivania incassata e pareti multicolore
Esempio di un ufficio chic di medie dimensioni con parquet scuro, scrivania incassata e pareti multicolore
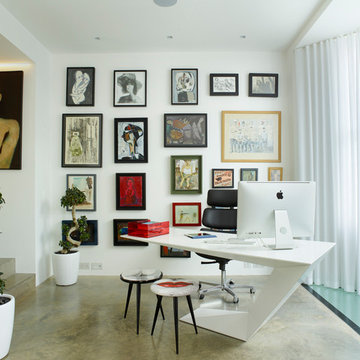
The desk has been carefully located so as to enjoy the view of Glebe Place to one side, and to the back of the rear garden via the half-landing and living room window beyond. One can also see down into the kitchen through a glass floor panel in the bay.
Photographer: Rachael Smith
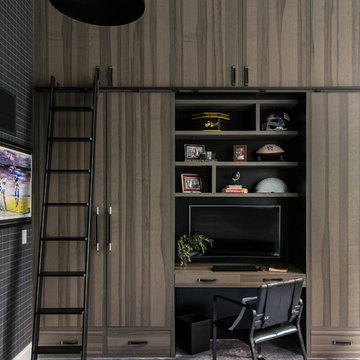
This breathtaking project by transFORM is just part of a larger renovation led by Becky Shea Design that transformed the maisonette of a historical building into a home as stylish and elegant as its owners.
Attention to detail was key in the configuration of the master closets and dressing rooms. The women’s master closet greatly elevated the aesthetic of the space with the inclusion of posh items like ostrich drawer faces, jewelry-like hardware, a dedicated shoe section, and glass doors. The boutique-inspired LED lighting system notably added a luxe look that’s both polished and functional.
The contemporary look of the men’s master closet meets office space is striking. Imported wood panels add a natural element to the design while making outstanding use of the residence’s high ceilings. A rolling ladder adds an industrial touch while granting access to the upper cabinetry of the unit.
Custom Closet/Office by transFORM
Interior Design by Becky Shea Design
Photography by Sean Litchfield Photography
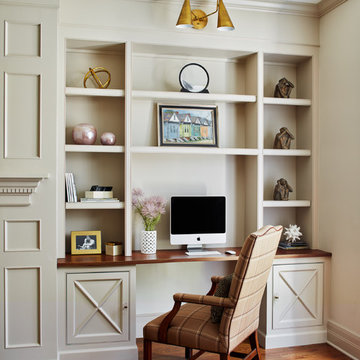
Idee per una grande e color tortora cucina classica con pavimento in legno massello medio e pavimento marrone
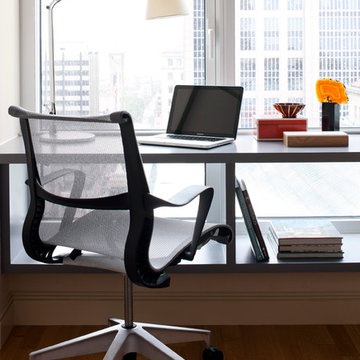
Immagine di uno studio minimalista di medie dimensioni con pavimento in legno massello medio, scrivania autoportante e pareti grigie
8 Foto di case e interni
1

















