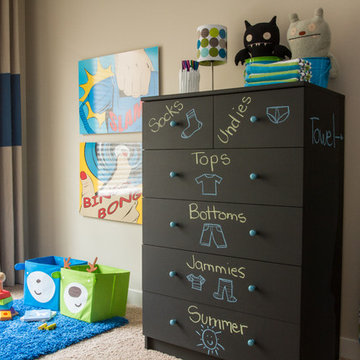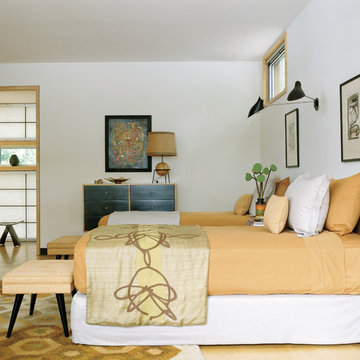14 Foto di case e interni
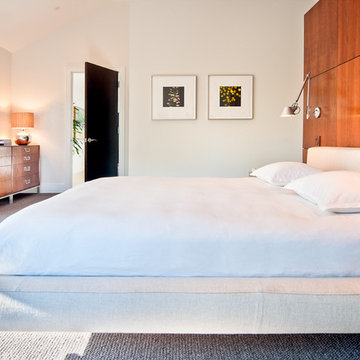
This rustic modern home was purchased by an art collector that needed plenty of white wall space to hang his collection. The furnishings were kept neutral to allow the art to pop and warm wood tones were selected to keep the house from becoming cold and sterile. Published in Modern In Denver | The Art of Living.
Daniel O'Connor Photography

His vanity done in Crystal custom cabinetry and mirror surround with Crema marfil marble countertop and sconces by Hudson Valley: 4021-OB Menlo Park in Bronze finish. Faucet is by Jado 842/803/105 Hatteras widespread lavatory faucet, lever handles, old bronze. Paint is Benjamin Moore 956 Palace White. Eric Rorer Photography
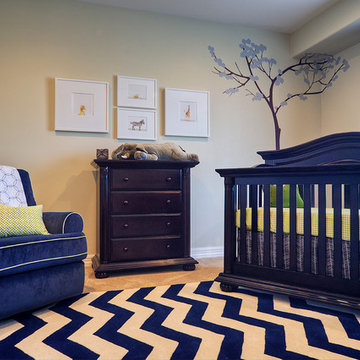
Mixing patterns is a beautiful thing!
Foto di una cameretta per neonato classica di medie dimensioni con pareti beige e moquette
Foto di una cameretta per neonato classica di medie dimensioni con pareti beige e moquette
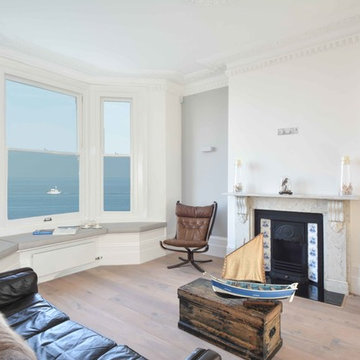
Photographs by Mike Waterman
Foto di un grande soggiorno classico aperto con sala formale, pareti grigie, parquet chiaro, camino classico, cornice del camino in pietra e TV a parete
Foto di un grande soggiorno classico aperto con sala formale, pareti grigie, parquet chiaro, camino classico, cornice del camino in pietra e TV a parete
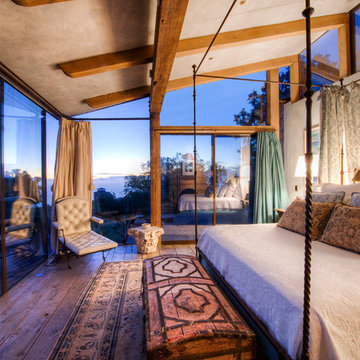
Breathtaking views of the incomparable Big Sur Coast, this classic Tuscan design of an Italian farmhouse, combined with a modern approach creates an ambiance of relaxed sophistication for this magnificent 95.73-acre, private coastal estate on California’s Coastal Ridge. Five-bedroom, 5.5-bath, 7,030 sq. ft. main house, and 864 sq. ft. caretaker house over 864 sq. ft. of garage and laundry facility. Commanding a ridge above the Pacific Ocean and Post Ranch Inn, this spectacular property has sweeping views of the California coastline and surrounding hills. “It’s as if a contemporary house were overlaid on a Tuscan farm-house ruin,” says decorator Craig Wright who created the interiors. The main residence was designed by renowned architect Mickey Muenning—the architect of Big Sur’s Post Ranch Inn, —who artfully combined the contemporary sensibility and the Tuscan vernacular, featuring vaulted ceilings, stained concrete floors, reclaimed Tuscan wood beams, antique Italian roof tiles and a stone tower. Beautifully designed for indoor/outdoor living; the grounds offer a plethora of comfortable and inviting places to lounge and enjoy the stunning views. No expense was spared in the construction of this exquisite estate.
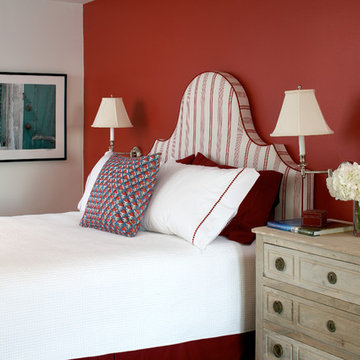
Immagine di una camera degli ospiti stile marino di medie dimensioni con pareti rosse e pavimento in legno massello medio
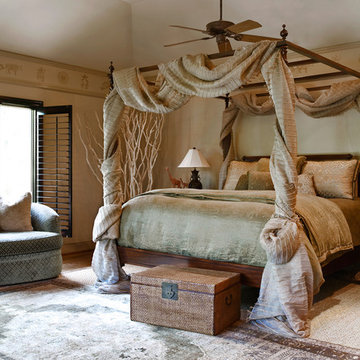
With a neutral palette highlighted by olive green and gold, this master bedroom features a custom painted border of Asian icons. Its wooden plantation shutters are painted dark java brown, echoing the dark walnut stain of the hardwoods below its sisal rug; an antique Persian rug beneath an antique English wicker trunk also complement the room’s design.
A contemporary, olive velvet swivel chair and stained Chinese bedside tables sit alongside a custom stained British colonial canopy bed, flanked by sheer custom bed hangings and custom bedding.
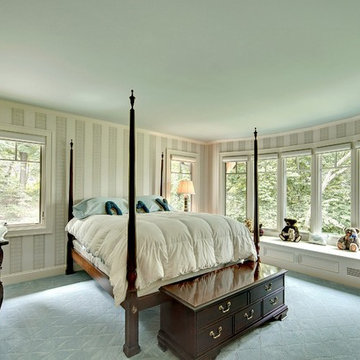
Photography: Spacecrafting Photography
Ispirazione per una grande cameretta per bambini da 4 a 10 anni classica con moquette e pavimento blu
Ispirazione per una grande cameretta per bambini da 4 a 10 anni classica con moquette e pavimento blu
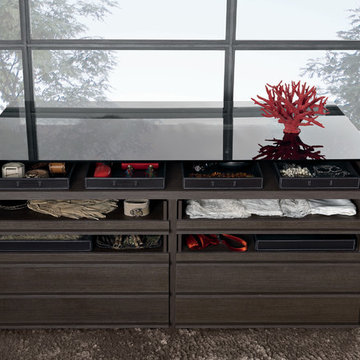
Island unit with smoked glass top
Ispirazione per una piccola cabina armadio per uomo minimal con ante grigie
Ispirazione per una piccola cabina armadio per uomo minimal con ante grigie
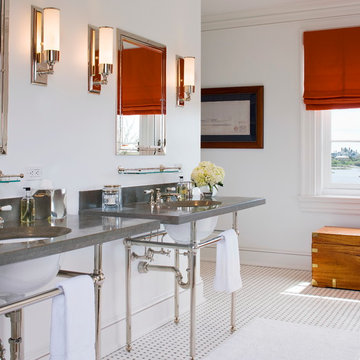
Esempio di una stanza da bagno stile marinaro con lavabo a consolle, pareti bianche, pavimento con piastrelle a mosaico e top grigio
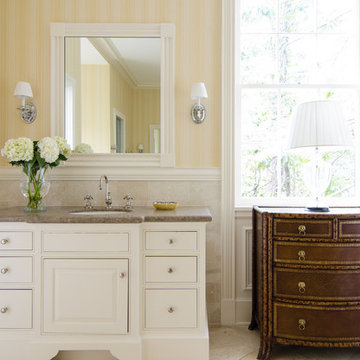
Ispirazione per una stanza da bagno tradizionale con lavabo sottopiano, ante con bugna sagomata, piastrelle beige e ante bianche
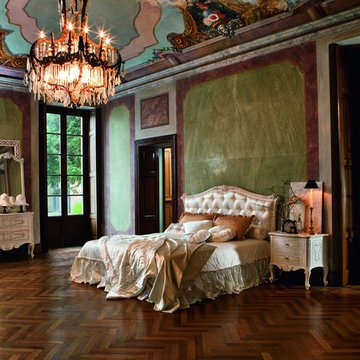
Esempio di una grande camera matrimoniale tradizionale con pareti verdi, pavimento in legno massello medio e nessun camino
14 Foto di case e interni
1


















