17.548 Foto di case e interni
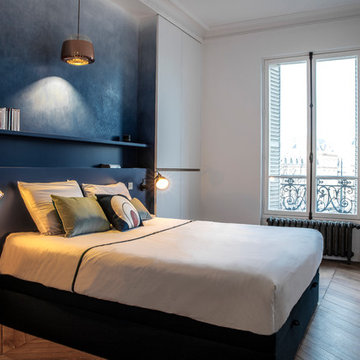
Stéphane Deroussent
Ispirazione per una grande camera matrimoniale design con pareti blu e parquet chiaro
Ispirazione per una grande camera matrimoniale design con pareti blu e parquet chiaro
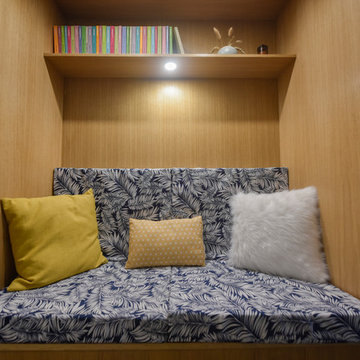
Conception et réalisation par Julien Devaux
Ispirazione per un grande soggiorno nordico aperto con libreria, camino classico, cornice del camino in metallo e pavimento grigio
Ispirazione per un grande soggiorno nordico aperto con libreria, camino classico, cornice del camino in metallo e pavimento grigio
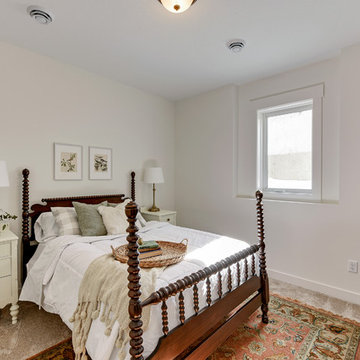
This modern farmhouse bedroom features a metal bedframe and custom pillows, with custom-built white oak nightstands by Carver Junk Company. The dresser and lingerie chest were finished in a white lacquer with card catalog pulls to modernize the style.
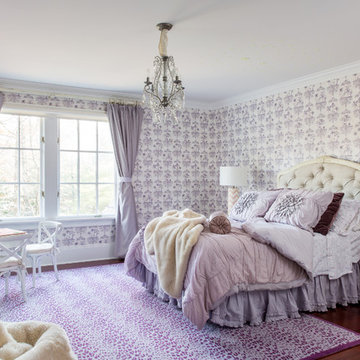
Sean Litchfield
Esempio di una cameretta per bambini da 4 a 10 anni chic di medie dimensioni con pareti viola e pavimento in legno massello medio
Esempio di una cameretta per bambini da 4 a 10 anni chic di medie dimensioni con pareti viola e pavimento in legno massello medio
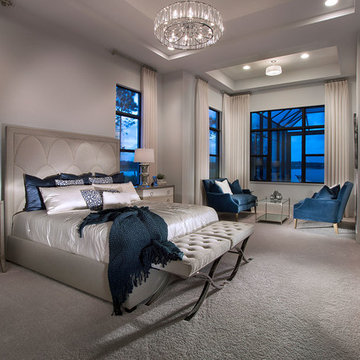
Photo by Diana Todorova Photography
Idee per una camera matrimoniale contemporanea di medie dimensioni con pareti beige, moquette e pavimento beige
Idee per una camera matrimoniale contemporanea di medie dimensioni con pareti beige, moquette e pavimento beige
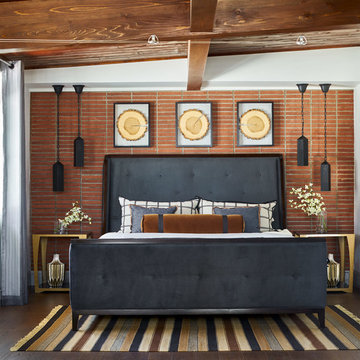
David Patterson
Foto di una grande camera matrimoniale stile rurale con pareti bianche, pavimento marrone e parquet scuro
Foto di una grande camera matrimoniale stile rurale con pareti bianche, pavimento marrone e parquet scuro

Ispirazione per una grande camera matrimoniale minimalista con pavimento in legno massello medio, pavimento grigio e pareti grigie
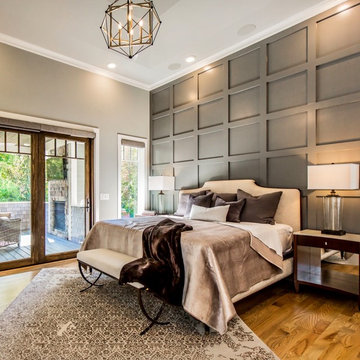
Foto di una grande camera matrimoniale chic con pareti grigie, parquet chiaro, camino classico, cornice del camino in pietra e pavimento marrone
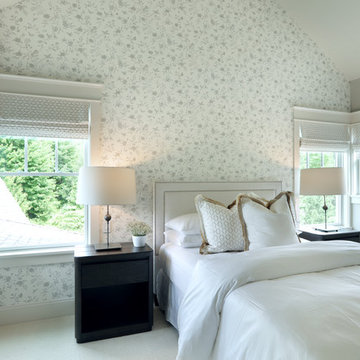
Builder: Homes by True North
Interior Designer: L. Rose Interiors
Photographer: M-Buck Studio
This charming house wraps all of the conveniences of a modern, open concept floor plan inside of a wonderfully detailed modern farmhouse exterior. The front elevation sets the tone with its distinctive twin gable roofline and hipped main level roofline. Large forward facing windows are sheltered by a deep and inviting front porch, which is further detailed by its use of square columns, rafter tails, and old world copper lighting.
Inside the foyer, all of the public spaces for entertaining guests are within eyesight. At the heart of this home is a living room bursting with traditional moldings, columns, and tiled fireplace surround. Opposite and on axis with the custom fireplace, is an expansive open concept kitchen with an island that comfortably seats four. During the spring and summer months, the entertainment capacity of the living room can be expanded out onto the rear patio featuring stone pavers, stone fireplace, and retractable screens for added convenience.
When the day is done, and it’s time to rest, this home provides four separate sleeping quarters. Three of them can be found upstairs, including an office that can easily be converted into an extra bedroom. The master suite is tucked away in its own private wing off the main level stair hall. Lastly, more entertainment space is provided in the form of a lower level complete with a theatre room and exercise space.
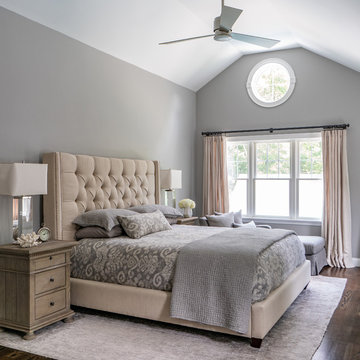
Eric Roth Photography
Immagine di una grande camera matrimoniale tradizionale con pareti grigie, nessun camino, parquet scuro e pavimento marrone
Immagine di una grande camera matrimoniale tradizionale con pareti grigie, nessun camino, parquet scuro e pavimento marrone
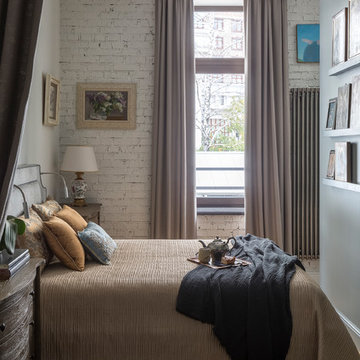
Лина Калаева, Инна Файнштейн
фото Евгений Кулибаба
Esempio di una piccola camera matrimoniale chic con pareti grigie, pavimento in legno massello medio e pavimento beige
Esempio di una piccola camera matrimoniale chic con pareti grigie, pavimento in legno massello medio e pavimento beige
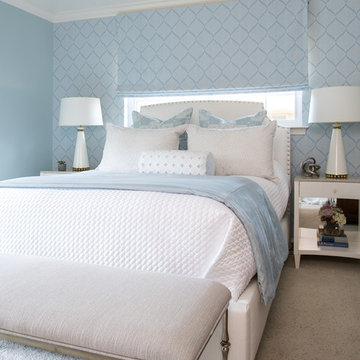
Michael Hunter Photography
Idee per una camera matrimoniale tradizionale di medie dimensioni con pareti blu, moquette e pavimento beige
Idee per una camera matrimoniale tradizionale di medie dimensioni con pareti blu, moquette e pavimento beige
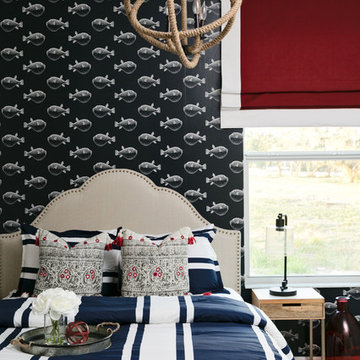
Native House Photography
Foto di una camera degli ospiti classica di medie dimensioni con pareti multicolore, moquette, nessun camino e pavimento beige
Foto di una camera degli ospiti classica di medie dimensioni con pareti multicolore, moquette, nessun camino e pavimento beige

Bedroom Decorating ideas.
Rustic meets Urban Chic
Interior designer Rebecca Robeson, mixed the glamour of luxury fabrics, furry rugs, brushed brass and polished nickel, clear walnut… both stained and painted... alongside rustic barn wood, clear oak and concrete with exposed ductwork, to come up with this dreamy, yet dramatic, urban loft style Bedroom.
Three whimsical "Bertjan Pot" pendant lights, suspend above the bed and nightstands creating a spectacular effect against the reclaimed barn wood wall.
At the foot of the bed, two comfortable upholstered chairs (Four-Hands) and a fabulous Italian leather pouf ottoman, sit quietly on an oversized bamboo silk and sheepskin rug. Rebecca adds coziness and personality with 2 oval mirrors directly above the custom-made nightstands.
Adjacent the bed wall, another opportunity to add texture to the 13-foot-tall room with barn wood, serving as its backdrop to a large 108” custom made dresser and 72” flat screen television.
Collected and gathered bedding and accessories make this a cozy and personal resting place for our homeowner.
In this Bedroom, all furniture pieces and window treatments are custom designs by Interior Designer Rebecca Robeson made specifically for this project.
Contractor installed barn wood, Earthwood Custom Remodeling, Inc.
Black Whale Lighting
Photos by Ryan Garvin Photography
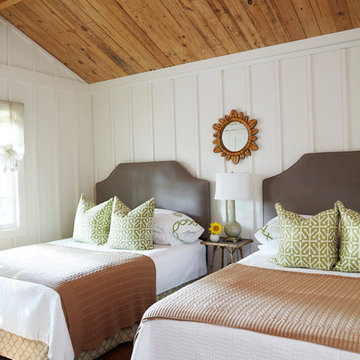
View of the new bedroom.
Image by Jean Allsopp Photography.
Foto di una piccola camera degli ospiti country con pareti bianche, pavimento in legno massello medio e nessun camino
Foto di una piccola camera degli ospiti country con pareti bianche, pavimento in legno massello medio e nessun camino
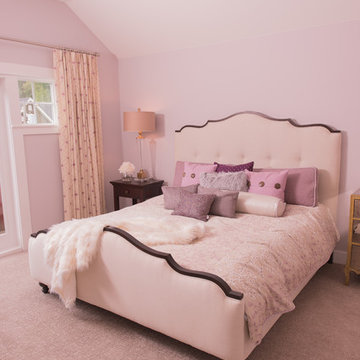
Idee per una camera matrimoniale tradizionale di medie dimensioni con pareti rosa, moquette, nessun camino e pavimento beige

Master bedroom is where the old upstairs a
1950's addition was built. It used to be the living and dining rooms and is now a large master with study area and bath and walk in closets
Aaron Thompson photographer
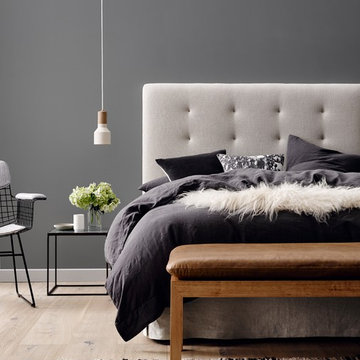
Ispirazione per una camera da letto minimalista con pareti grigie e parquet chiaro
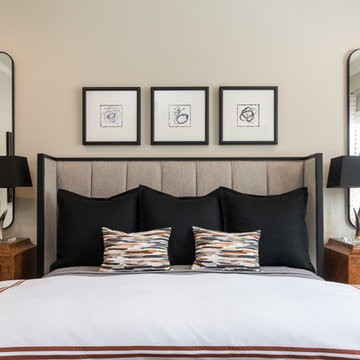
Masculine master bedroom with warm, rich hues. The leather nightstands were once in the client’s previous house shown in his dining room. They made the perfect side piece to anchor the upholstered headboard.
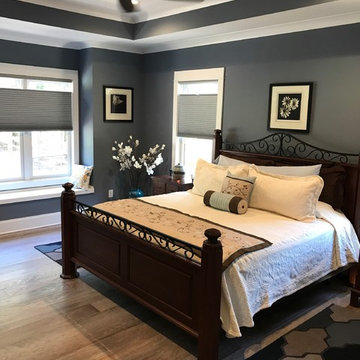
Foto di una camera matrimoniale stile americano di medie dimensioni con pareti grigie, pavimento in legno massello medio, nessun camino e pavimento marrone
17.548 Foto di case e interni
2

















