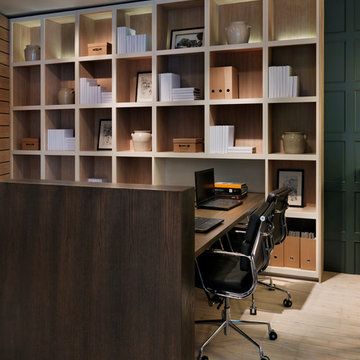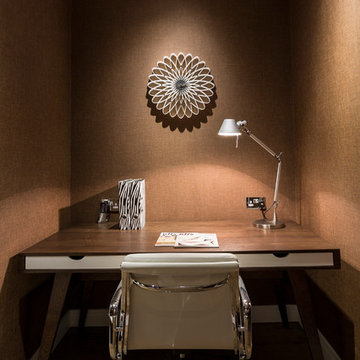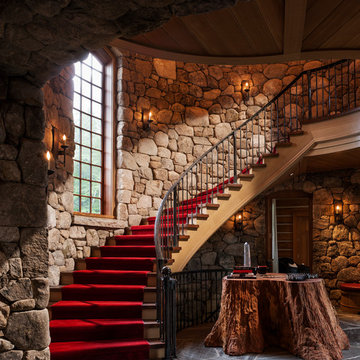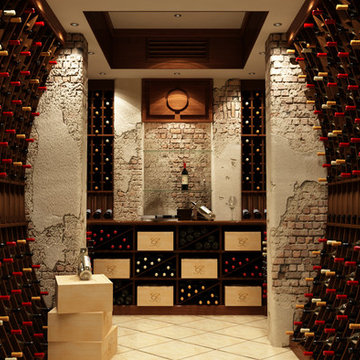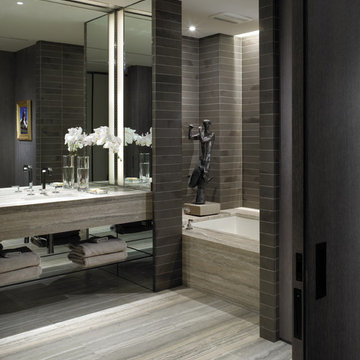19 Foto di case e interni neri

Warm and welcoming Scarsdale living room. Interior decoration by Barbara Feinstein, B Fein Interiors. Rug from Safavieh. Custom ottoman, B Fein Interiors Private Label.
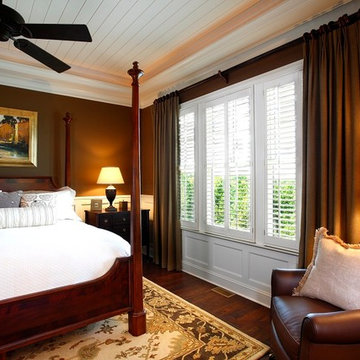
chair rail, chocolate brown walls, drapes, floor lamp, four poster bed, plantation blinds, rich, warm, white trim, wood nightstand, wood plank ceiling,

Ispirazione per una cucina rustica con lavello sottopiano, ante in stile shaker, ante nere, paraspruzzi multicolore e parquet scuro
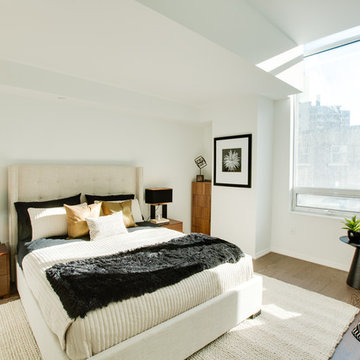
This Master bedroom continued with the warm palette throughout the suite. We had an unexpected "niche" that wasn't in the original design and we gave it a function by finding a tall, wood dresser that fit perfectly! Graphic metal lamps allow light to flow around and through them, and simple artwork finished it off. Simple luxury.
Photo: Anthony Cohen eightbyten photography.
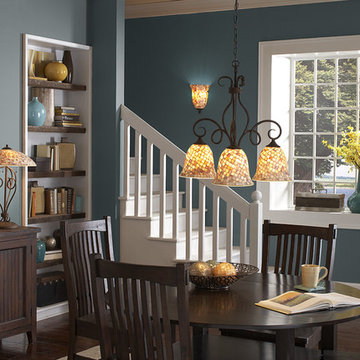
Esempio di una sala da pranzo tradizionale di medie dimensioni con parquet scuro e pareti blu
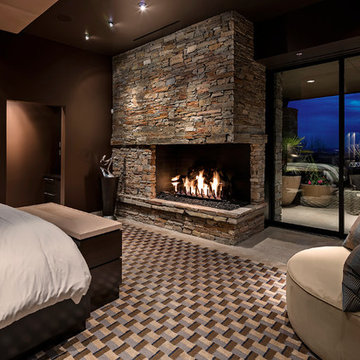
©ThompsonPhotographic.com 2015
Idee per una camera matrimoniale design con pareti marroni, cornice del camino in pietra e camino ad angolo
Idee per una camera matrimoniale design con pareti marroni, cornice del camino in pietra e camino ad angolo
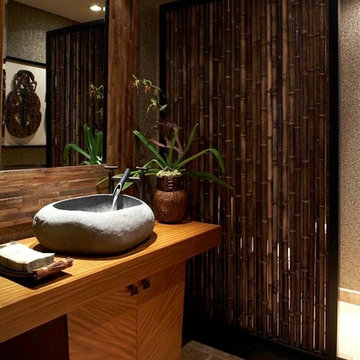
This Hawaiian home takes nature to the interior by highlighting custom items like concrete bathtubs and sinks. The large, pocket doors create the walls to this home--walls that can be added and removed as desired. This Kukio home rests on the sunny side of the Big Island and serves as a perfect example of our style, blending the outdoors with the inside of a home.
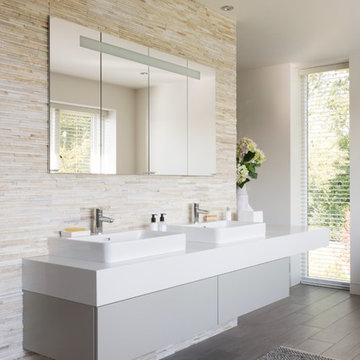
The design brief for this ensuite project was to use natural materials to create a warm, luxurious, contemporary space that is both sociable and intimate. To create a continuous flow from the master bedroom into the ensuite, wood-effect porcelain tiles run throughout the lower level and then are echoed on the base of the shower. On the walls and floors of the wet areas, the Ripples designer specified natural stone tiles to reflect the client’s love of natural materials. The clients requested a seating area in the bathroom which resulted in a clever floating bench that wraps around the central dividing wall.
In the spacious shower, a large showerhead is angled to spray water straight down into the sunken floor, ensuring splashes are kept to a minimum and eliminating the need for a glass screen. To maximise storage, meanwhile, there are mirrored cabinets recessed into the wall above the basin, complete with LED lights inside, with a bespoke vanity drawer unit underneath, and a wall-mounted tall cupboard located at the end of the bench, opposite the wet area.
The contemporary lines of the freestanding bath make for a real feature in the corner of this ensuite. The results are a beautiful ensuite which the homeowners were thrilled with and an award-winning design for Ripples.
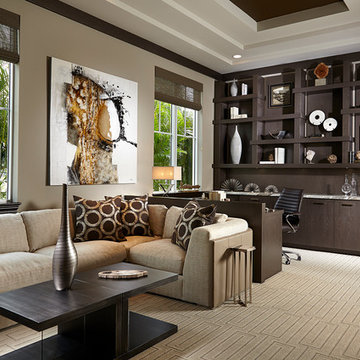
This Palm Beach Gardens, FL home is a contemporary masterpiece. With a cream bedroom with dark accents, bold wall decor and built-ins, and a clean kitchen, this home has a clean sophisticated feel.
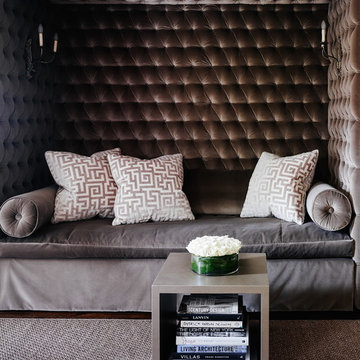
Interior furnishings by Veltman Wood Interiors
Custom upholstered niche
Immagine di un grande soggiorno classico chiuso con parquet scuro
Immagine di un grande soggiorno classico chiuso con parquet scuro
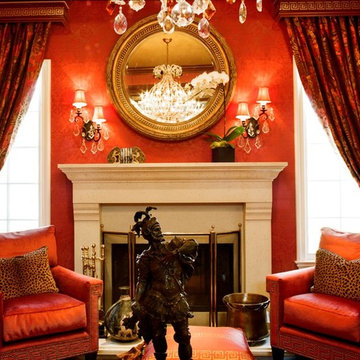
Luxurious silk drapery, velvet club chairs and antiques give this couple's formal living room the warmth it exudes.
Idee per un soggiorno classico con pareti rosse e camino classico
Idee per un soggiorno classico con pareti rosse e camino classico
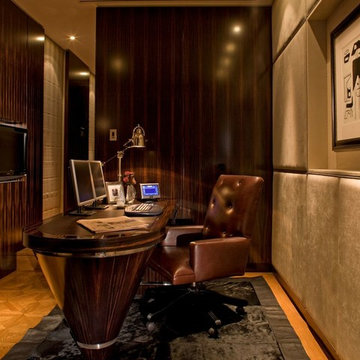
Lavish study in Macassar Ebony veneer with padded upholstered walls
Ispirazione per uno studio minimal con pavimento in legno massello medio e scrivania autoportante
Ispirazione per uno studio minimal con pavimento in legno massello medio e scrivania autoportante
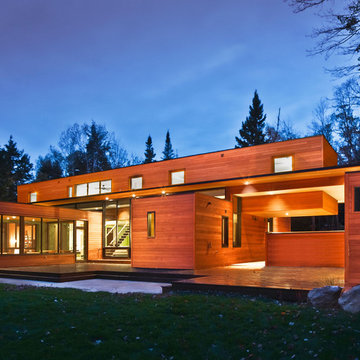
Photolux Studios (Christian Lalonde)
Foto della facciata di una casa moderna con rivestimento in legno
Foto della facciata di una casa moderna con rivestimento in legno
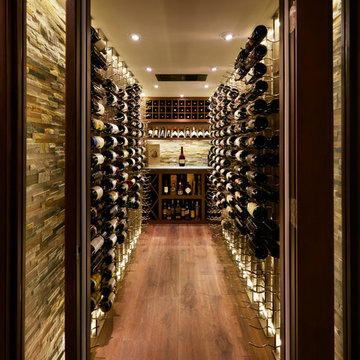
Immagine di una cantina classica di medie dimensioni con pavimento in legno massello medio e portabottiglie a vista
19 Foto di case e interni neri
1


















