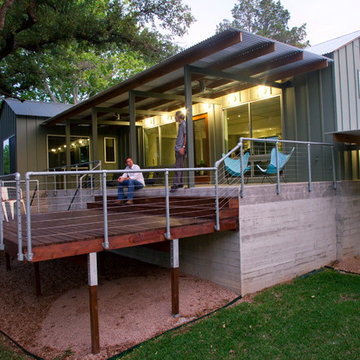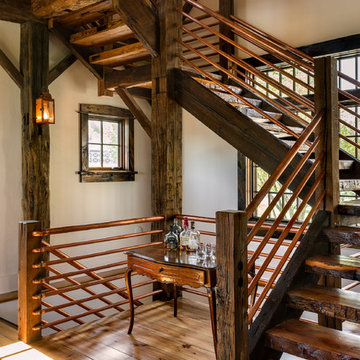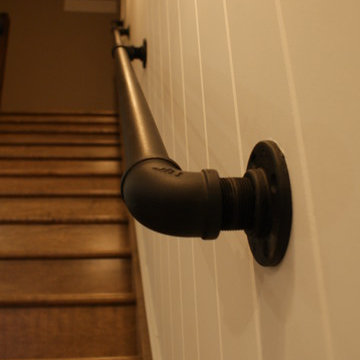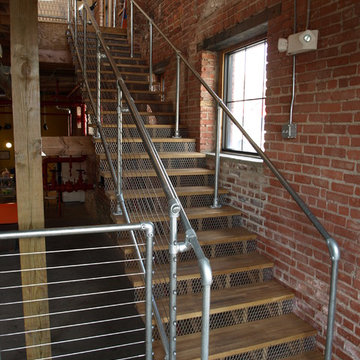16 Foto di case e interni marroni

Photo Credit: Amy Barkow | Barkow Photo,
Lighting Design: LOOP Lighting,
Interior Design: Blankenship Design,
General Contractor: Constructomics LLC
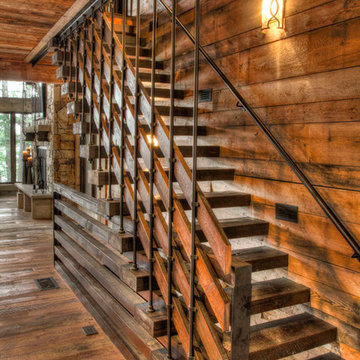
Ispirazione per una scala a rampa dritta rustica con pedata in legno, nessuna alzata e parapetto in materiali misti
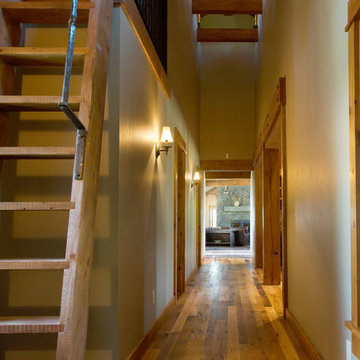
Set in a wildflower-filled mountain meadow, this Tuscan-inspired home is given a few design twists, incorporating the local mountain home flavor with modern design elements. The plan of the home is roughly 4500 square feet, and settled on the site in a single level. A series of ‘pods’ break the home into separate zones of use, as well as creating interesting exterior spaces.
Clean, contemporary lines work seamlessly with the heavy timbers throughout the interior spaces. An open concept plan for the great room, kitchen, and dining acts as the focus, and all other spaces radiate off that point. Bedrooms are designed to be cozy, with lots of storage with cubbies and built-ins. Natural lighting has been strategically designed to allow diffused light to filter into circulation spaces.
Exterior materials of historic planking, stone, slate roofing and stucco, along with accents of copper add a rich texture to the home. The use of these modern and traditional materials together results in a home that is exciting and unexpected.
(photos by Shelly Saunders)
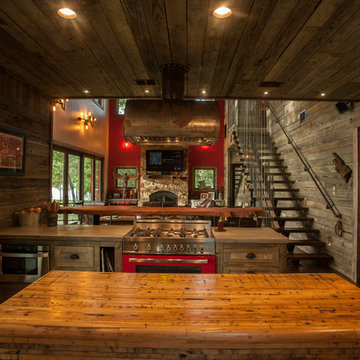
Current Magazine
Ispirazione per una cucina ad ambiente unico rustica con ante in legno scuro, top in legno e elettrodomestici colorati
Ispirazione per una cucina ad ambiente unico rustica con ante in legno scuro, top in legno e elettrodomestici colorati

Immagine di una cameretta per bambini stile rurale di medie dimensioni con moquette, pareti marroni e pavimento grigio
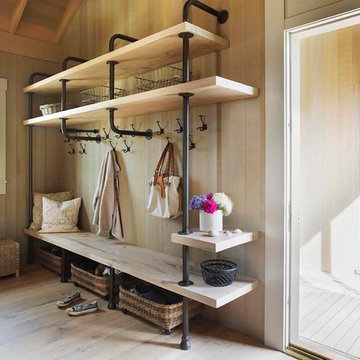
Eric Roth Photography
Esempio di un ingresso con anticamera costiero di medie dimensioni con parquet chiaro, pareti marroni e pavimento marrone
Esempio di un ingresso con anticamera costiero di medie dimensioni con parquet chiaro, pareti marroni e pavimento marrone
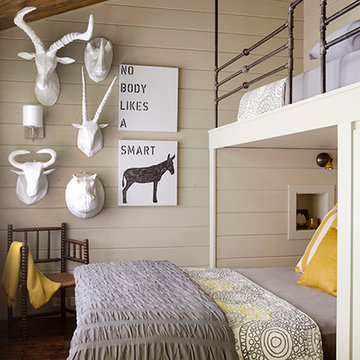
Builder: Dunn Builders Inc
Architect: Art Dioli, Olsen Lewis
Photographer - Jamie Salomon
Idee per una camera da letto design
Idee per una camera da letto design

View of the bunk wall in the kids playroom. A set of Tansu stairs with pullout draws separates storage to the right and a homework desk to the left. Above each is a bunk bed with custom powder coated black pipe rails. At the entry is another black pipe ladder leading up to a loft above the entry. Below the loft is a laundry shoot cabinet with a pipe to the laundry room below. The floors are made from 5x5 baltic birch plywood.
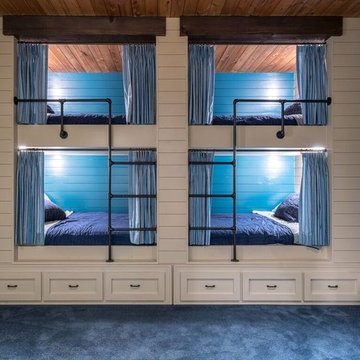
Custom lake home designed by Abbi Williams built by Will Hines Keeoco Dev. the Reserve Lake Keowee
Idee per una cameretta per bambini rustica con pareti blu e moquette
Idee per una cameretta per bambini rustica con pareti blu e moquette
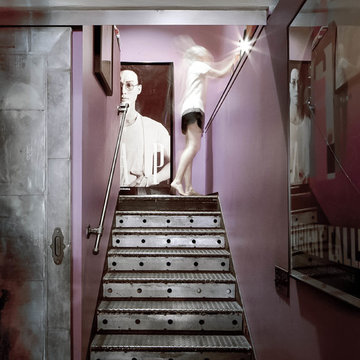
Theo Morrison Photography
Esempio di una scala industriale con alzata in metallo e pedata in metallo
Esempio di una scala industriale con alzata in metallo e pedata in metallo
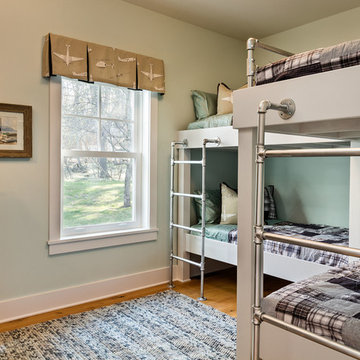
www.steinbergerphotos.com
Idee per una cameretta per bambini da 4 a 10 anni costiera di medie dimensioni con pareti verdi, pavimento in legno massello medio e pavimento marrone
Idee per una cameretta per bambini da 4 a 10 anni costiera di medie dimensioni con pareti verdi, pavimento in legno massello medio e pavimento marrone
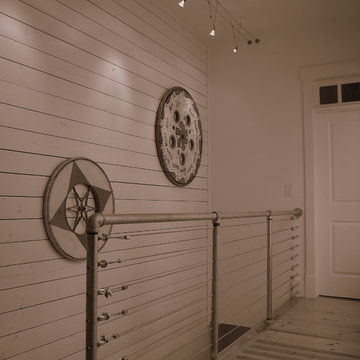
Gallery - Interior of Modern Farmhouse in Rural Georgia
Ispirazione per un ingresso o corridoio minimalista
Ispirazione per un ingresso o corridoio minimalista
16 Foto di case e interni marroni
1


















