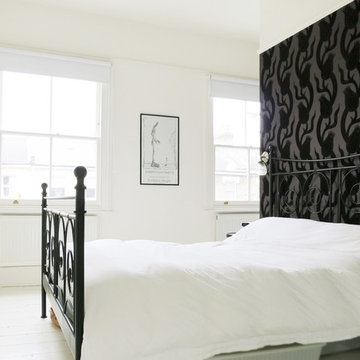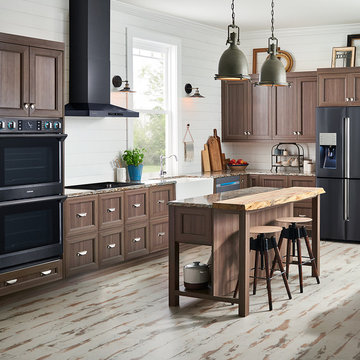17 Foto di case e interni marroni

Upon entering the penthouse the light and dark contrast continues. The exposed ceiling structure is stained to mimic the 1st floor's "tarred" ceiling. The reclaimed fir plank floor is painted a light vanilla cream. And, the hand plastered concrete fireplace is the visual anchor that all the rooms radiate off of. Tucked behind the fireplace is an intimate library space.
Photo by Lincoln Barber
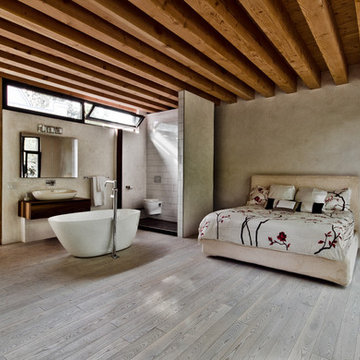
Ecologiamontreal.com
Nom officiel du projet : Ecologia Montréal
Localisation : Montréal
Nom du client : Sabine Karsenti
Architectes/designers : Gervais Fortin
Collaborateurs : Fondation Ecologia
Architectes paysagistes : Nature Eden
Superficie du projet : 2700 pieds carrés
Date de finalisation du projet : septembre 2012
Photographe : Alexandre Parent
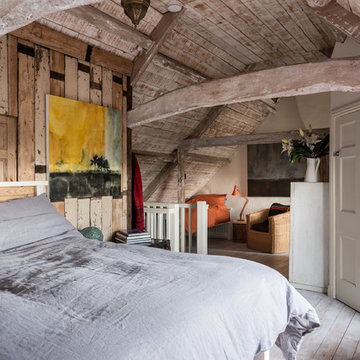
Immagine di un'In mansarda camera matrimoniale stile rurale di medie dimensioni con pareti beige, pavimento in legno verniciato e pavimento bianco
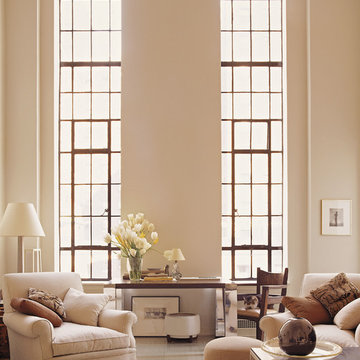
ABRAMS/Photo credit: Laura Resen
Immagine di un soggiorno tradizionale con pavimento in legno verniciato
Immagine di un soggiorno tradizionale con pavimento in legno verniciato
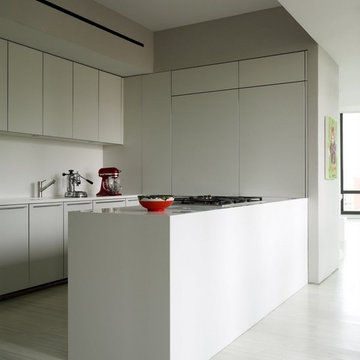
Corian Penninsula
Josh McHugh
Idee per una cucina minimalista con ante lisce, ante bianche e pavimento bianco
Idee per una cucina minimalista con ante lisce, ante bianche e pavimento bianco
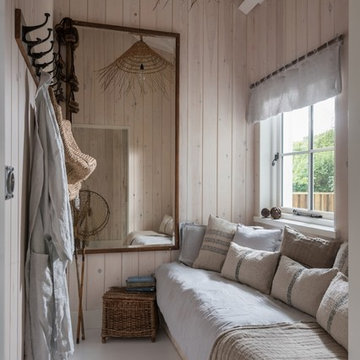
Unique Home Stays
Idee per una piccola camera degli ospiti tropicale con pareti beige e pavimento grigio
Idee per una piccola camera degli ospiti tropicale con pareti beige e pavimento grigio
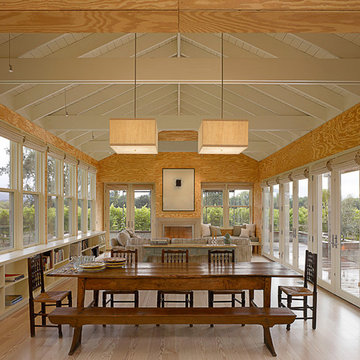
Photography by Cesar Rubio
Idee per una sala da pranzo aperta verso il soggiorno country
Idee per una sala da pranzo aperta verso il soggiorno country
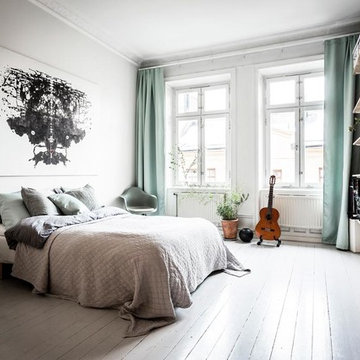
Foto di una grande camera matrimoniale scandinava con pareti bianche, pavimento in legno verniciato e pavimento bianco
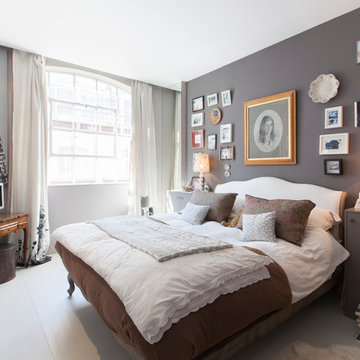
The lower floor contains a formal reception room, open-plan kitchen, master bedroom with en suite bathroom and dressing room, a second bedroom and a separate cloakroom.
http://www.domusnova.com/back-catalogue/51/creative-contemporary-woodstock-studios-w12/
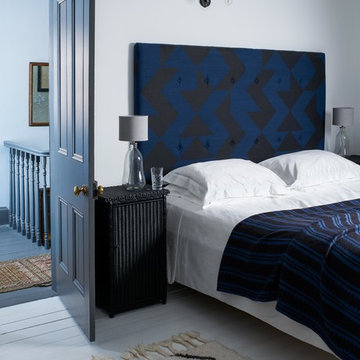
Rory Robertson
Immagine di una camera da letto bohémian con pareti bianche, pavimento in legno verniciato, pavimento bianco e abbinamento di mobili antichi e moderni
Immagine di una camera da letto bohémian con pareti bianche, pavimento in legno verniciato, pavimento bianco e abbinamento di mobili antichi e moderni
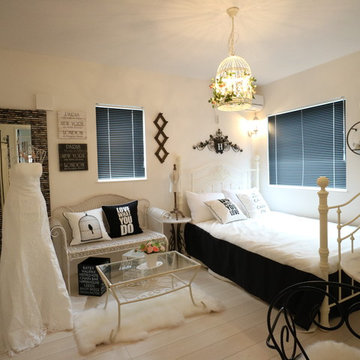
Immagine di una piccola camera da letto shabby-chic style con pareti bianche, pavimento in legno verniciato e pavimento bianco

With an open plan and exposed structure, every interior element had to be beautiful and functional. Here you can see the massive concrete fireplace as it defines four areas. On one side, it is a wood burning fireplace with firewood as it's artwork. On another side it has additional dish storage carved out of the concrete for the kitchen and dining. The last two sides pinch down to create a more intimate library space at the back of the fireplace.
Photo by Lincoln Barber
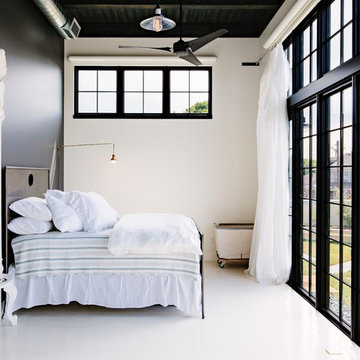
A huge wall of windows faces the bed and billowy parachute curtains soften the space. The room was left simple and intimate to create restfulness.
Photo by Lincoln Barber

Windows and door panels reaching for the 12 foot ceilings flood this kitchen with natural light. Custom stainless cabinetry with an integral sink and commercial style faucet carry out the industrial theme of the space.
Photo by Lincoln Barber
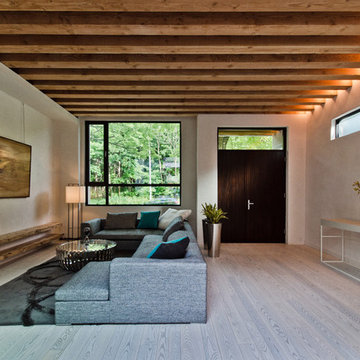
Designer: Gervais Fortin
Photo credit: Alexandre Parent
Immagine di un grande soggiorno minimal con pareti beige
Immagine di un grande soggiorno minimal con pareti beige
17 Foto di case e interni marroni
1


















