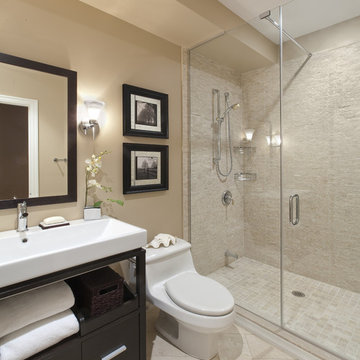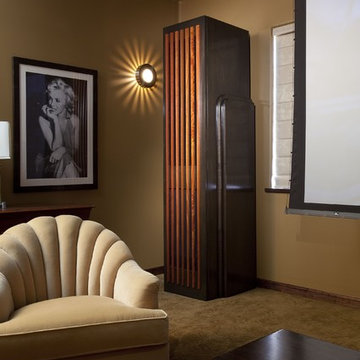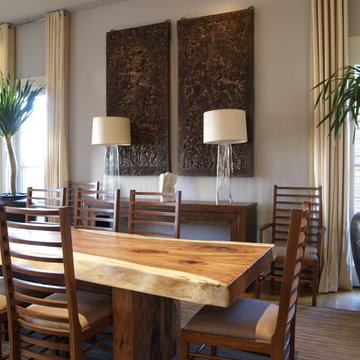3.295 Foto di case e interni marroni
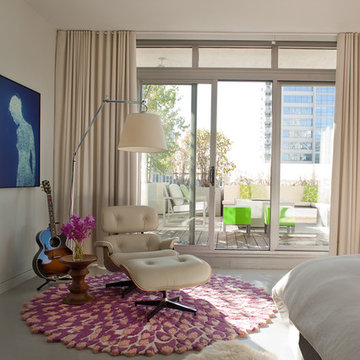
Master Bedroom
Idee per una camera matrimoniale minimalista con pareti beige e pavimento in cemento
Idee per una camera matrimoniale minimalista con pareti beige e pavimento in cemento
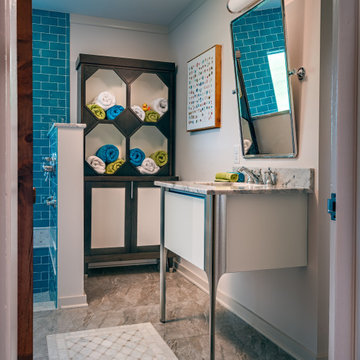
Foto di una stanza da bagno con doccia moderna di medie dimensioni con ante lisce, ante bianche, piastrelle blu, piastrelle in gres porcellanato, pareti bianche, pavimento in gres porcellanato, lavabo sottopiano, pavimento grigio, top grigio, un lavabo e mobile bagno incassato

When a family living in Singapore decided to purchase a New York City pied-à-terre, they settled on the historic Langham Place, a 60-floor building along 5th Ave which features a mixture of permanent residencies and 5-star hotel suites. Immediately after purchasing the condo, they reached out to Decor Aid, and tasked us with designing a home that would reflect their jet-setting lifestyle and chic sensibility.
Book Your Free In-Home Consultation
Connecting to the historic Tiffany Building at 404 5th Ave, the exterior of Langham Place is a combination of highly contemporary architecture and 1920’s art deco design. And with this highly unique architecture, came highly angular, outward leaning floor-to-ceiling windows, which would prove to be our biggest design challenge.
One of the apartment’s quirks was negotiating an uneven balance of natural light throughout the space. Parts of the apartment, such one of the kids’ bedrooms, feature floor-to-ceiling windows and an abundance of natural light, while other areas, such as one corner of the living room, receive little natural light.
By sourcing a combination of contemporary, low-profile furniture pieces and metallic accents, we were able to compensate for apartment’s pockets of darkness. A low-profile beige sectional from Room & Board was an obvious choice, which we complemented with a lucite console and a bronze Riverstone coffee table from Mitchell Gold+Bob Williams.
Circular tables were placed throughout the apartment in order to establish a design scheme that would be easy to walk through. A marble tulip table from Sit Down New York provides an opulent dining room space, without crowding the floor plan. The finishing touches include a sumptuous swivel chair from Safavieh, to create a sleek, welcoming vacation home for this international client.
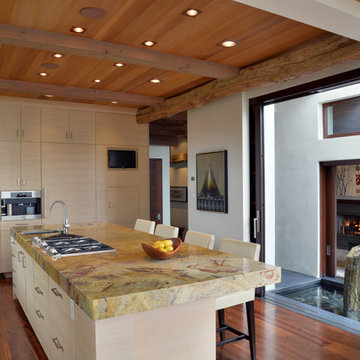
Woods of different types and color in the floor, ceiling, and cabinets, blend beautifully in the kitchen balancing cool and warm with natural materials and horizontal lines.
Martin Mann

Foto di una cucina tradizionale in acciaio con lavello stile country, ante in stile shaker, ante verdi e top in legno
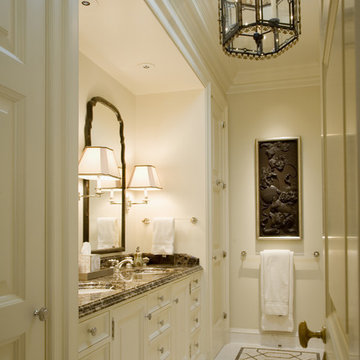
Interior Design by Tucker & Marks: http://www.tuckerandmarks.com/
Photograph by Matthew Millman

Idee per un grande ingresso o corridoio classico con pareti beige, pavimento in gres porcellanato e pavimento multicolore

This is the model unit for modern live-work lofts. The loft features 23 foot high ceilings, a spiral staircase, and an open bedroom mezzanine.
Esempio di un soggiorno industriale di medie dimensioni e chiuso con pareti grigie, pavimento in cemento, camino classico, pavimento grigio, sala formale, nessuna TV, cornice del camino in metallo e tappeto
Esempio di un soggiorno industriale di medie dimensioni e chiuso con pareti grigie, pavimento in cemento, camino classico, pavimento grigio, sala formale, nessuna TV, cornice del camino in metallo e tappeto

©Jeff Herr Photography, Inc.
Idee per un soggiorno chic aperto con sala formale, pareti bianche, camino lineare Ribbon, cornice del camino piastrellata, nessuna TV, pavimento in legno massello medio, pavimento marrone e tappeto
Idee per un soggiorno chic aperto con sala formale, pareti bianche, camino lineare Ribbon, cornice del camino piastrellata, nessuna TV, pavimento in legno massello medio, pavimento marrone e tappeto

Photography: Alyssa Lee Photography
Esempio di un grande cucina con isola centrale chic con top in quarzo composito, top bianco, paraspruzzi in marmo, lavello integrato, ante di vetro, paraspruzzi multicolore, parquet chiaro e ante grigie
Esempio di un grande cucina con isola centrale chic con top in quarzo composito, top bianco, paraspruzzi in marmo, lavello integrato, ante di vetro, paraspruzzi multicolore, parquet chiaro e ante grigie
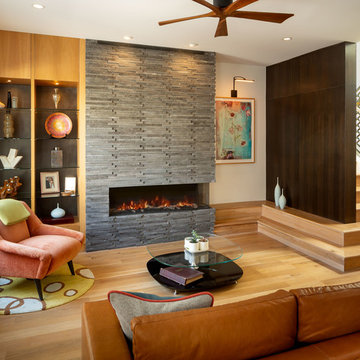
Esempio di un soggiorno moderno di medie dimensioni e aperto con sala formale, pareti bianche, cornice del camino in pietra, parquet chiaro, camino lineare Ribbon e nessuna TV
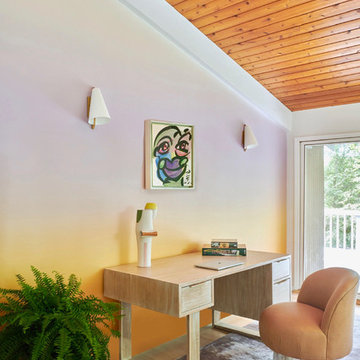
Idee per un ufficio minimalista con pareti multicolore, parquet chiaro, nessun camino e scrivania autoportante
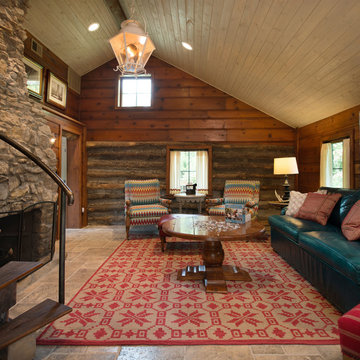
Ispirazione per un soggiorno stile rurale con pareti marroni, camino classico, cornice del camino in pietra e nessuna TV
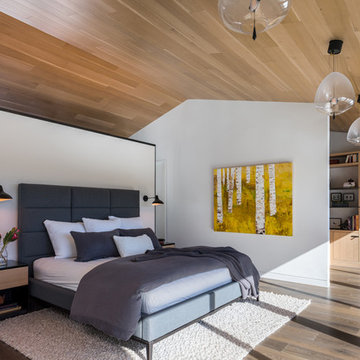
Instead of a basic doorway between the master bedroom and bath, we designed a divider wall that visually enlarges the space.
©David Lauer Photography
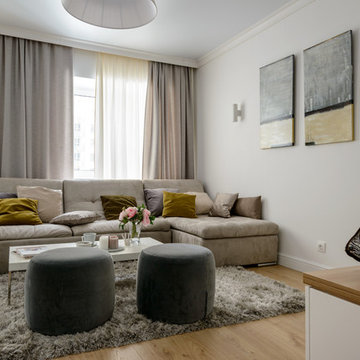
Виталий Иванов
Ispirazione per un soggiorno contemporaneo con pareti bianche, pavimento in legno massello medio e pavimento marrone
Ispirazione per un soggiorno contemporaneo con pareti bianche, pavimento in legno massello medio e pavimento marrone

Builder- Patterson Custom Homes
Finish Carpentry- Bo Thayer, Moonwood Homes
Architect: Brandon Architects
Interior Designer: Bonesteel Trout Hall
Photographer: Ryan Garvin; David Tosti
3.295 Foto di case e interni marroni
1


















