59 Foto di case e interni grandi
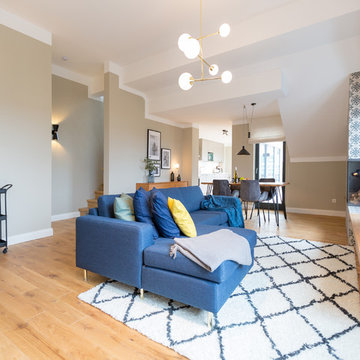
Usedom Travel
Ispirazione per un grande soggiorno design aperto con camino ad angolo, cornice del camino piastrellata, TV a parete, pavimento marrone, pareti beige e pavimento in legno massello medio
Ispirazione per un grande soggiorno design aperto con camino ad angolo, cornice del camino piastrellata, TV a parete, pavimento marrone, pareti beige e pavimento in legno massello medio
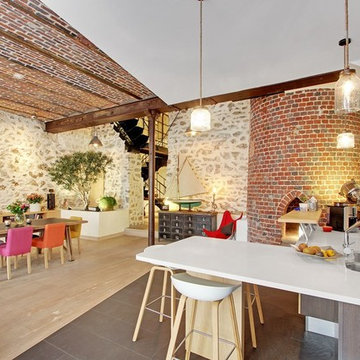
Idee per un grande cucina con isola centrale mediterraneo con lavello a doppia vasca, pavimento grigio e top bianco

Kühnapfel Fotografie
Esempio di un grande soggiorno minimal aperto con pavimento in legno massello medio, camino bifacciale, sala formale, pareti bianche, TV a parete, cornice del camino in intonaco e pavimento beige
Esempio di un grande soggiorno minimal aperto con pavimento in legno massello medio, camino bifacciale, sala formale, pareti bianche, TV a parete, cornice del camino in intonaco e pavimento beige
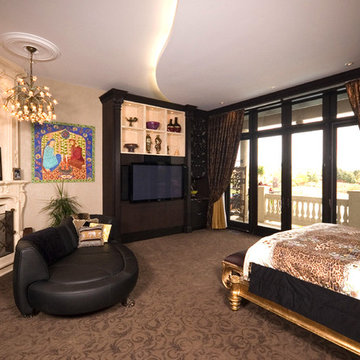
Immagine di una grande camera matrimoniale boho chic con camino ad angolo, pareti bianche, moquette e cornice del camino in pietra
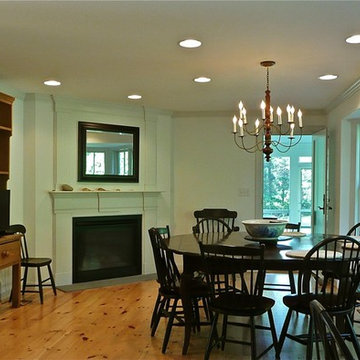
The house on Cranberry Lane began with a reproduction of a historic “half Cape” cottage that was built as a retirement home for one person in 1980. Nearly thirty years later, the next generation of the family asked me to incorporate the original house into a design that would accomodate the extended family for vacations and holidays, yet keep the look and feel of the original cottage from the street. While they wanted a traditional exterior, my clients also asked for a house that would feel more spacious than it looked, and be filled with natural light.
Inside the house, the materials and details are traditional, but the spaces are not. The open kitchen and dining area is long and low, with windows looking out over the gardens planted after the original cottage was built. A door at the far end of the room leads to a screened porch that serves as a hub of family life in the summer.
All the interior trim, millwork, cabinets, stairs and railings were built on site, providing character to the house with a modern spin on traditional New England craftsmanship.
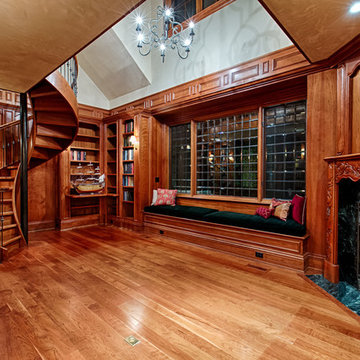
Esempio di un grande soggiorno chic aperto con libreria, pavimento in legno massello medio, camino ad angolo, cornice del camino in pietra e nessuna TV
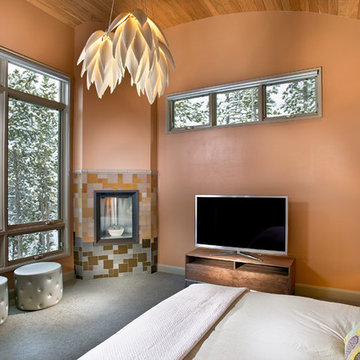
Level Two: The master bedroom suite features a cherry wood, tongue and grove, barrel ceiling and a glass tile fireplace surround. The beautiful, elegant and flora-inspired suspension lamp is porcelain. It adds a contrasting, sensuous element to the room.
Photograph © Darren Edwards, San Diego
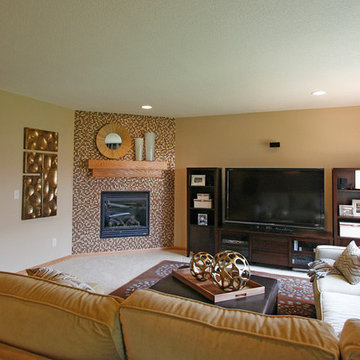
Esempio di un grande soggiorno chic aperto con pareti beige, moquette, camino ad angolo, cornice del camino piastrellata e TV autoportante
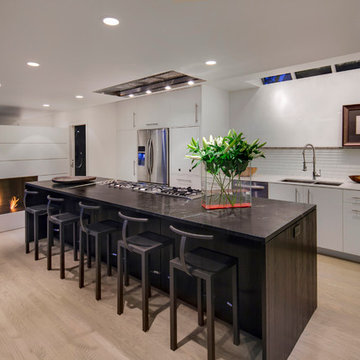
Esempio di una grande cucina minimal con lavello a doppia vasca, ante lisce, ante bianche, top in superficie solida, paraspruzzi bianco, paraspruzzi con piastrelle di vetro, elettrodomestici in acciaio inossidabile e parquet chiaro
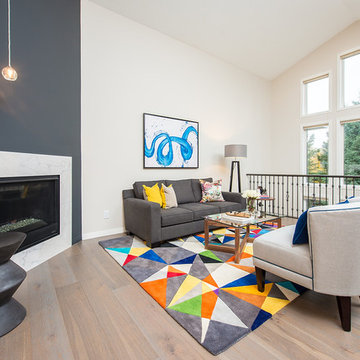
New hardwood in gray and browns tones replaced the dated beige carpet in the living room and the yellowed maple flooring in the kitchen and dining area. The old mantel and textured columns were removed from the fireplace. Beautiful marble tile frames the new gas fireplace. Fire place feature wall 2124-10 wrought iron BM wall colr OC-20 Pale Oak BM
Photo by the talented Demetri @demetrigianni.com
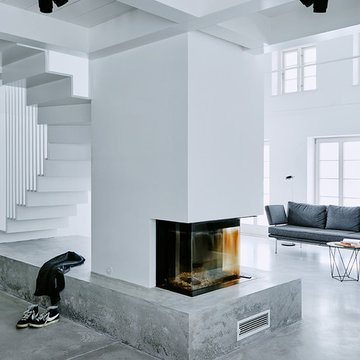
Fotos: Nina Struve
http://www.ninastruve.de/
Foto di un grande soggiorno contemporaneo aperto con pareti bianche, pavimento in cemento e cornice del camino in intonaco
Foto di un grande soggiorno contemporaneo aperto con pareti bianche, pavimento in cemento e cornice del camino in intonaco

Amy Williams photography
Fun and whimsical family room & kitchen remodel. This room was custom designed for a family of 7. My client wanted a beautiful but practical space. We added lots of details such as the bead board ceiling, beams and crown molding and carved details on the fireplace.
The kitchen is full of detail and charm. Pocket door storage allows a drop zone for the kids and can easily be closed to conceal the daily mess. Beautiful fantasy brown marble counters and white marble mosaic back splash compliment the herringbone ceramic tile floor. Built-in seating opened up the space for more cabinetry in lieu of a separate dining space. This custom banquette features pattern vinyl fabric for easy cleaning.
We designed this custom TV unit to be left open for access to the equipment. The sliding barn doors allow the unit to be closed as an option, but the decorative boxes make it attractive to leave open for easy access.
The hex coffee tables allow for flexibility on movie night ensuring that each family member has a unique space of their own. And for a family of 7 a very large custom made sofa can accommodate everyone. The colorful palette of blues, whites, reds and pinks make this a happy space for the entire family to enjoy. Ceramic tile laid in a herringbone pattern is beautiful and practical for a large family. Fun DIY art made from a calendar of cities is a great focal point in the dinette area.
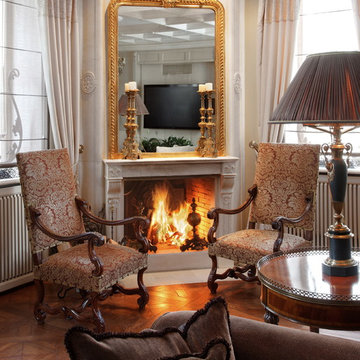
Екатерина Григорьева, Елена Зиновьева
Idee per un grande soggiorno chic chiuso con pareti beige, parquet scuro, cornice del camino in pietra e camino ad angolo
Idee per un grande soggiorno chic chiuso con pareti beige, parquet scuro, cornice del camino in pietra e camino ad angolo
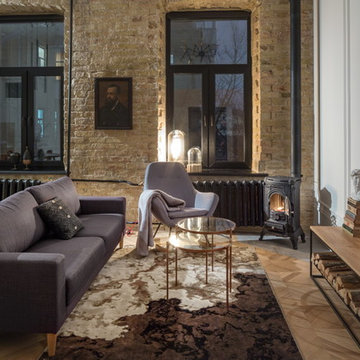
Igor Karpenko
Ispirazione per un grande soggiorno industriale con pareti bianche, parquet chiaro, stufa a legna, cornice del camino in metallo e pavimento beige
Ispirazione per un grande soggiorno industriale con pareti bianche, parquet chiaro, stufa a legna, cornice del camino in metallo e pavimento beige
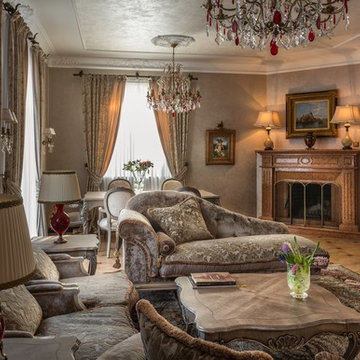
Александр Шевцов
Ispirazione per un grande soggiorno classico chiuso con sala formale, pareti beige, pavimento con piastrelle in ceramica, camino ad angolo e cornice del camino in pietra
Ispirazione per un grande soggiorno classico chiuso con sala formale, pareti beige, pavimento con piastrelle in ceramica, camino ad angolo e cornice del camino in pietra
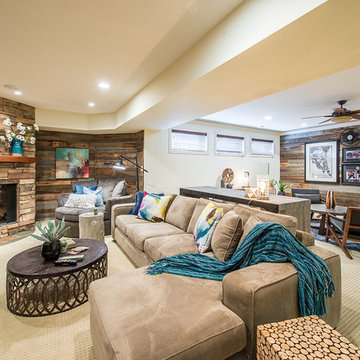
Photo Credits to: Demetri Foto
Ispirazione per un grande soggiorno classico aperto con pareti beige, moquette, camino ad angolo, cornice del camino piastrellata, parete attrezzata, pavimento beige e angolo bar
Ispirazione per un grande soggiorno classico aperto con pareti beige, moquette, camino ad angolo, cornice del camino piastrellata, parete attrezzata, pavimento beige e angolo bar
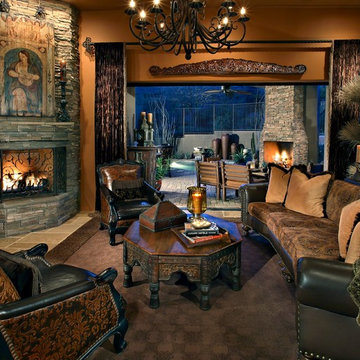
Pam Singleton/Image Photography
Foto di un grande soggiorno mediterraneo aperto con camino ad angolo, pavimento in travertino, cornice del camino in pietra, pavimento beige, sala formale, pareti marroni e nessuna TV
Foto di un grande soggiorno mediterraneo aperto con camino ad angolo, pavimento in travertino, cornice del camino in pietra, pavimento beige, sala formale, pareti marroni e nessuna TV
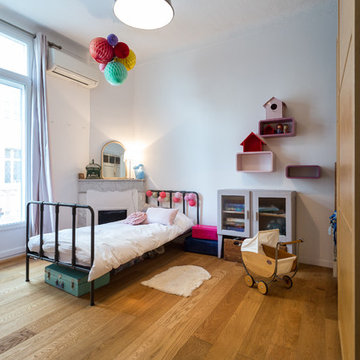
Ispirazione per una grande cameretta per bambini da 4 a 10 anni tradizionale con pareti bianche e pavimento in legno massello medio

Photo Credit: Coles Hairston
Foto di un grande soggiorno minimalista aperto con sala formale, pareti grigie, pavimento in cemento, camino classico, cornice del camino in metallo e nessuna TV
Foto di un grande soggiorno minimalista aperto con sala formale, pareti grigie, pavimento in cemento, camino classico, cornice del camino in metallo e nessuna TV
59 Foto di case e interni grandi
3

















