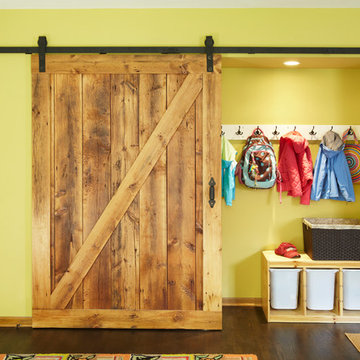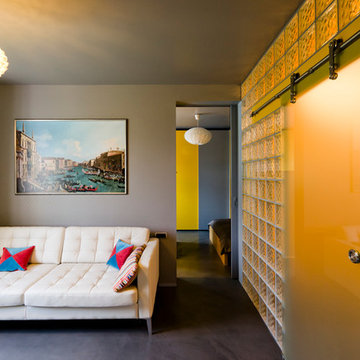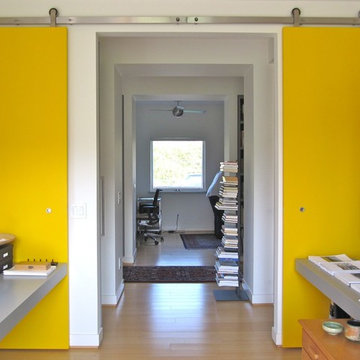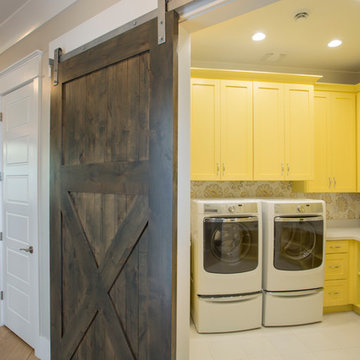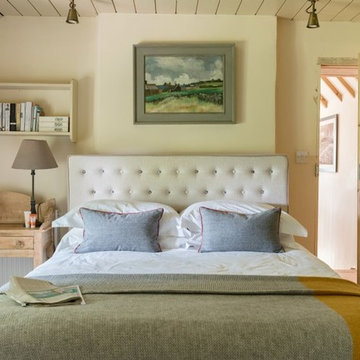13 Foto di case e interni gialli

As part of the Walnut Farm project, Northworks was commissioned to convert an existing 19th century barn into a fully-conditioned home. Working closely with the local contractor and a barn restoration consultant, Northworks conducted a thorough investigation of the existing structure. The resulting design is intended to preserve the character of the original barn while taking advantage of its spacious interior volumes and natural materials.
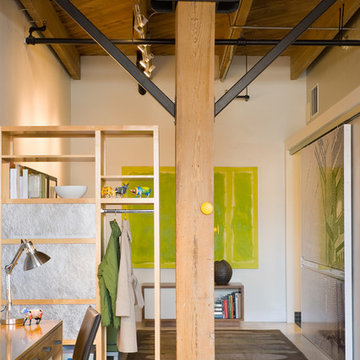
Creating a contemporary look in an old rustic loft.
©2013 Bob Greenspan Photography
Esempio di uno studio minimal con pavimento in cemento
Esempio di uno studio minimal con pavimento in cemento
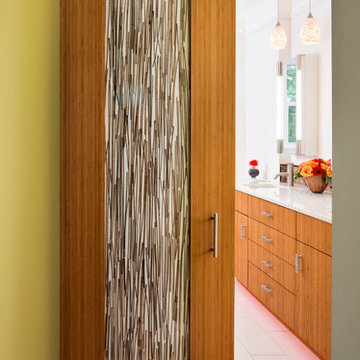
Chipper Hatter, photographer
Custom bamboo door with lumicor insert and Hafele sliding door hardware
Immagine di una stanza da bagno contemporanea
Immagine di una stanza da bagno contemporanea
This quirky walk in wardrobe was converted into a shoe storage area and extra wardrobe space, accessible from the master suite. The glass shelves are lit with led strips to showcase a wonderful collection of shoes, and the original door was saved to give access to the guest bedroom.
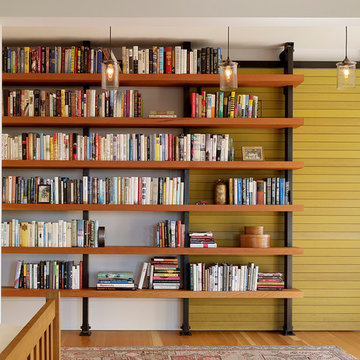
Ispirazione per un ingresso o corridoio contemporaneo con pareti bianche e pavimento in legno massello medio
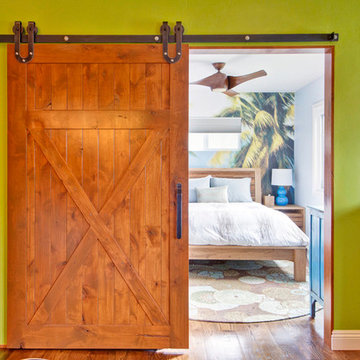
At the guest bedroom entry, the varying design themes of this eclectic home are evident. A cabinet built from Indonesian boats stands to the right of the imposing barn door. High resolution digital wallpaper behind the bed depicts a palm-laden beach scene.
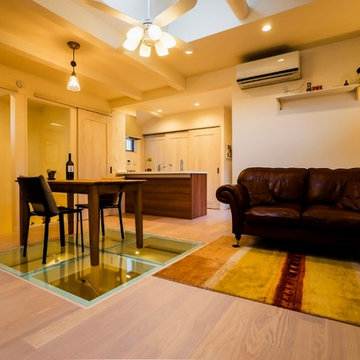
Idee per una sala da pranzo aperta verso il soggiorno etnica con pareti bianche, pavimento in legno verniciato, pavimento marrone e nessun camino
13 Foto di case e interni gialli
1



















