10.805 Foto di case e interni country
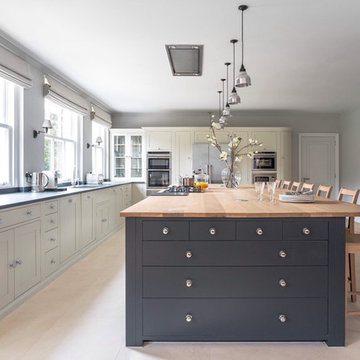
Immagine di un'ampia cucina country con ante in stile shaker, ante grigie, top in legno, lavello a doppia vasca e elettrodomestici in acciaio inossidabile

A classic Neptune kitchen, designed by Distinctly Living and built into a wonderful Carpenter Oak extension at a riverside house in Dartmouth, South Devon. Photo Styling Jan Cadle, Colin Cadle Photography
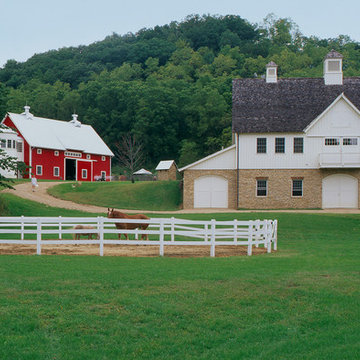
Peter Kerze
Foto della facciata di una casa ampia country a due piani con rivestimento in legno e tetto a capanna
Foto della facciata di una casa ampia country a due piani con rivestimento in legno e tetto a capanna

Tucked neatly into an existing bay of the barn, the open kitchen is a comfortable hub of the home. Rather than create a solid division between the kitchen and the children's TV area, Franklin finished only the lower portion of the post-and-beam supports.
The ladder is one of the original features of the barn that Franklin could not imagine ever removing. Cleverly integrated into the support post, its original function allowed workers to climb above large haystacks and pick and toss hay down a chute to the feeding area below. Franklin's children, 10 and 14, also enjoy this aspect of their home. "The kids and their friends run, slide, climb up the ladder and have a ton of fun," he explains, "It’s a barn! It is a place to share with friends and family."
Adrienne DeRosa Photography
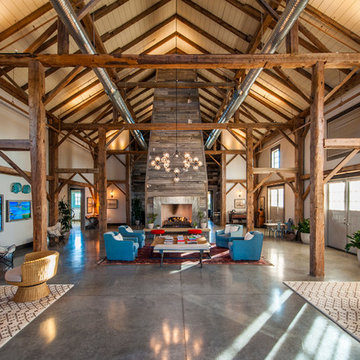
Immagine di un ampio soggiorno country aperto con pareti grigie, camino classico e cornice del camino in pietra

1/2 basketball court
James Dixon - Architect,
Keuka Studios, inc. - Cable Railing and Stair builder,
Whetstone Builders, Inc. - GC,
Kast Photographic - Photography
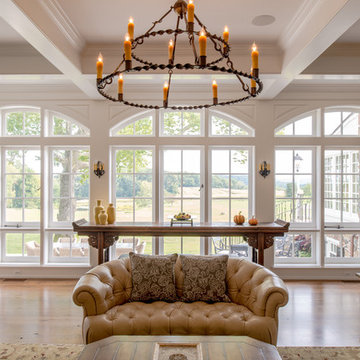
Photographer: Angle Eye Photography
Esempio di un ampio soggiorno country aperto con pavimento in legno massello medio e pareti beige
Esempio di un ampio soggiorno country aperto con pavimento in legno massello medio e pareti beige
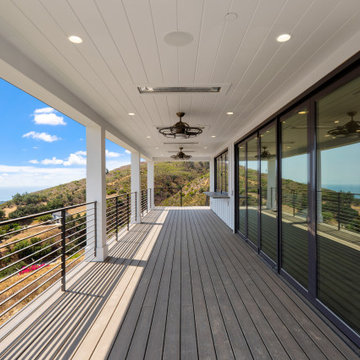
Every remodeling project presents its own unique challenges. This client’s original remodel vision was to replace an outdated kitchen, optimize ocean views with new decking and windows, updated the mother-in-law’s suite, and add a new loft. But all this changed one historic day when the Woolsey Fire swept through Malibu in November 2018 and leveled this neighborhood, including our remodel, which was underway.
Shifting to a ground-up design-build project, the JRP team worked closely with the homeowners through every step of designing, permitting, and building their new home. As avid horse owners, the redesign inspiration started with their love of rustic farmhouses and through the design process, turned into a more refined modern farmhouse reflected in the clean lines of white batten siding, and dark bronze metal roofing.
Starting from scratch, the interior spaces were repositioned to take advantage of the ocean views from all the bedrooms, kitchen, and open living spaces. The kitchen features a stacked chiseled edge granite island with cement pendant fixtures and rugged concrete-look perimeter countertops. The tongue and groove ceiling is repeated on the stove hood for a perfectly coordinated style. A herringbone tile pattern lends visual contrast to the cooking area. The generous double-section kitchen sink features side-by-side faucets.
Bi-fold doors and windows provide unobstructed sweeping views of the natural mountainside and ocean views. Opening the windows creates a perfect pass-through from the kitchen to outdoor entertaining. The expansive wrap-around decking creates the ideal space to gather for conversation and outdoor dining or soak in the California sunshine and the remarkable Pacific Ocean views.
Photographer: Andrew Orozco

This spacious laundry room is conveniently tucked away behind the kitchen. Location and layout were specifically designed to provide high function and access while "hiding" the laundry room so you almost don't even know it's there. Design solutions focused on capturing the use of natural light in the room and capitalizing on the great view to the garden.
Slate tiles run through this area and the mud room adjacent so that the dogs can have a space to shake off just inside the door from the dog run. The white cabinetry is understated full overlay with a recessed panel while the interior doors have a rich big bolection molding creating a quality feel with an understated beach vibe.
One of my favorite details here is the window surround and the integration into the cabinetry and tile backsplash. We used 1x4 trim around the window , but accented it with a Cambria backsplash. The crown from the cabinetry finishes off the top of the 1x trim to the inside corner of the wall and provides a termination point for the backsplash tile on both sides of the window.
Beautifully appointed custom home near Venice Beach, FL. Designed with the south Florida cottage style that is prevalent in Naples. Every part of this home is detailed to show off the work of the craftsmen that created it.

This gorgeous modern farmhouse features hardie board board and batten siding with stunning black framed Pella windows. The soffit lighting accents each gable perfectly and creates the perfect farmhouse.
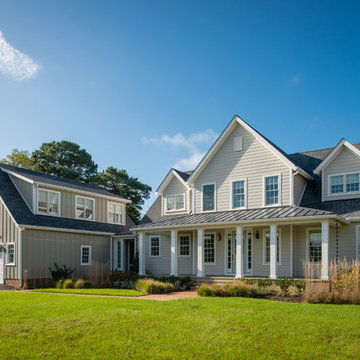
Esempio della villa ampia beige country a due piani con rivestimenti misti, tetto a capanna e copertura a scandole
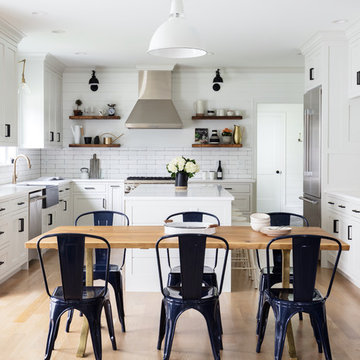
Immagine di un'ampia cucina country con lavello stile country, ante bianche, paraspruzzi bianco, paraspruzzi con piastrelle in ceramica, elettrodomestici in acciaio inossidabile, parquet chiaro, pavimento marrone, top bianco e ante in stile shaker

This contemporary farmhouse is located on a scenic acreage in Greendale, BC. It features an open floor plan with room for hosting a large crowd, a large kitchen with double wall ovens, tons of counter space, a custom range hood and was designed to maximize natural light. Shed dormers with windows up high flood the living areas with daylight. The stairwells feature more windows to give them an open, airy feel, and custom black iron railings designed and crafted by a talented local blacksmith. The home is very energy efficient, featuring R32 ICF construction throughout, R60 spray foam in the roof, window coatings that minimize solar heat gain, an HRV system to ensure good air quality, and LED lighting throughout. A large covered patio with a wood burning fireplace provides warmth and shelter in the shoulder seasons.
Carsten Arnold Photography
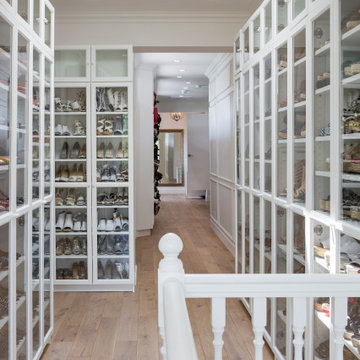
A spare room and hallway converted into a large walk in closet.
Esempio di un ampio spazio per vestirsi per donna country con ante lisce, ante bianche, pavimento in legno massello medio e pavimento marrone
Esempio di un ampio spazio per vestirsi per donna country con ante lisce, ante bianche, pavimento in legno massello medio e pavimento marrone

Patterned floor tiles, turquoise/teal Shaker style cabinetry, penny round mosaic backsplash tiles and farmhouse sink complete this laundry room to be where you want to be all day long!?!

Idee per un'ampia stanza da bagno padronale country con ante blu, doccia alcova, WC monopezzo, piastrelle bianche, pareti bianche, pavimento in pietra calcarea, lavabo da incasso, top in marmo, pavimento grigio, porta doccia a battente, top bianco, panca da doccia, un lavabo, mobile bagno incassato e ante con riquadro incassato

Soggiorno / pranzo con pareti facciavista
Immagine di un ampio soggiorno country aperto con pareti beige, pavimento in terracotta, camino classico, cornice del camino in pietra, nessuna TV, pavimento arancione, soffitto a volta, pareti in mattoni e con abbinamento di divani diversi
Immagine di un ampio soggiorno country aperto con pareti beige, pavimento in terracotta, camino classico, cornice del camino in pietra, nessuna TV, pavimento arancione, soffitto a volta, pareti in mattoni e con abbinamento di divani diversi
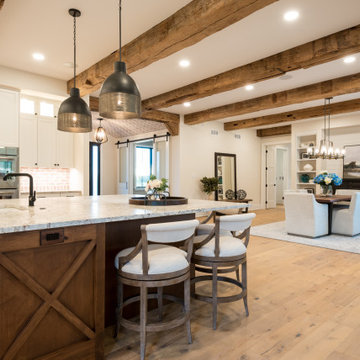
2021 PA Parade of Homes BEST CRAFTSMANSHIP, BEST BATHROOM, BEST KITCHEN IN $1,000,000+ SINGLE FAMILY HOME
Roland Builder is Central PA's Premier Custom Home Builders since 1976
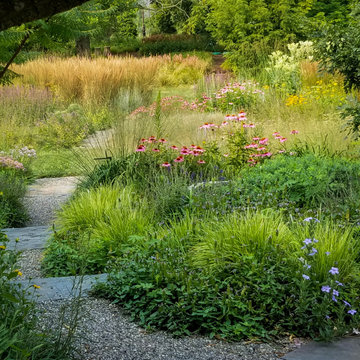
Side view of The Oval from surrounding perennial borders featuring long-lived herbaceous perennials and grasses
Ispirazione per un ampio giardino country esposto in pieno sole dietro casa in estate con ghiaia
Ispirazione per un ampio giardino country esposto in pieno sole dietro casa in estate con ghiaia

Immagine di un'ampia stanza da bagno padronale country con ante in stile shaker, ante in legno scuro, vasca freestanding, doccia aperta, pareti bianche, pavimento in cementine, lavabo sottopiano, top in quarzo composito, pavimento multicolore, doccia aperta, top grigio, toilette, due lavabi e mobile bagno incassato
10.805 Foto di case e interni country
6

















