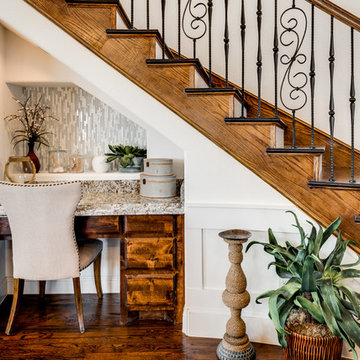19 Foto di case e interni color legno
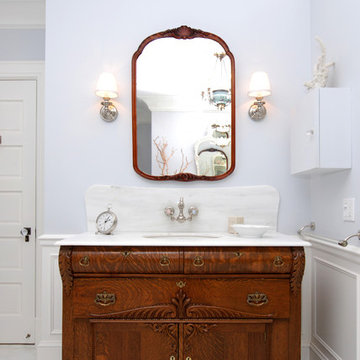
Ispirazione per una stanza da bagno classica con lavabo sottopiano, ante in legno bruno e ante con riquadro incassato
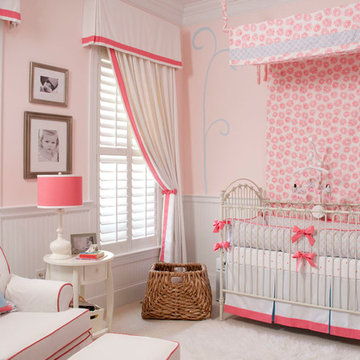
Allison Potter
Esempio di una cameretta per neonata chic di medie dimensioni con pareti rosa e moquette
Esempio di una cameretta per neonata chic di medie dimensioni con pareti rosa e moquette

Blue grasscloth dining room.
Phil Goldman Photography
Foto di una sala da pranzo classica di medie dimensioni e chiusa con pareti blu, pavimento in legno massello medio, pavimento marrone, nessun camino e carta da parati
Foto di una sala da pranzo classica di medie dimensioni e chiusa con pareti blu, pavimento in legno massello medio, pavimento marrone, nessun camino e carta da parati

The Laurel was a project that required a rigorous lesson in southern architectural vernacular. The site being located in the hot climate of the Carolina shoreline, the client was eager to capture cross breezes and utilize outdoor entertainment spaces. The home was designed with three covered porches, one partially covered courtyard, and one screened porch, all accessed by way of French doors and extra tall double-hung windows. The open main level floor plan centers on common livings spaces, while still leaving room for a luxurious master suite. The upstairs loft includes two individual bed and bath suites, providing ample room for guests. Native materials were used in construction, including a metal roof and local timber.

Foto di un ingresso o corridoio chic con pareti gialle, pavimento in legno massello medio e pavimento marrone

Ronnie Bruce Photography
Esempio di una scala a "L" tradizionale con pedata in legno e alzata in legno
Esempio di una scala a "L" tradizionale con pedata in legno e alzata in legno
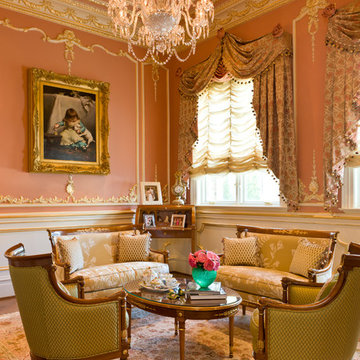
Gordon Beall
Esempio di un grande soggiorno vittoriano chiuso con sala formale, pareti rosa, pavimento in legno massello medio, nessun camino e nessuna TV
Esempio di un grande soggiorno vittoriano chiuso con sala formale, pareti rosa, pavimento in legno massello medio, nessun camino e nessuna TV

This is a beautiful master bathroom and closet remodel. The free standing bathtub with chandelier is the focal point in the room. The shower is travertine subway tile with enough room for 2.

Immagine di un ingresso o corridoio chic con pareti bianche e pavimento in legno massello medio

A contemporary open plan allows for dramatic use of color without compromising light.
Joseph De Leo Photography
Foto di un soggiorno tradizionale con pareti rosse
Foto di un soggiorno tradizionale con pareti rosse
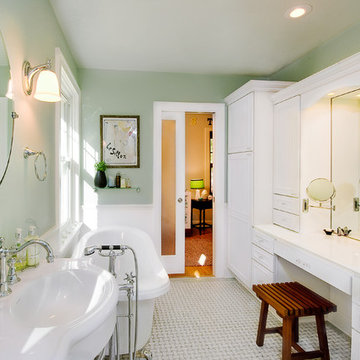
Complete bathroom remodel and restoration in 1920's home
Idee per una stanza da bagno vittoriana con vasca freestanding
Idee per una stanza da bagno vittoriana con vasca freestanding

Esempio di un soggiorno tradizionale di medie dimensioni e chiuso con pareti grigie, pavimento in legno massello medio, nessun camino, nessuna TV e pavimento marrone
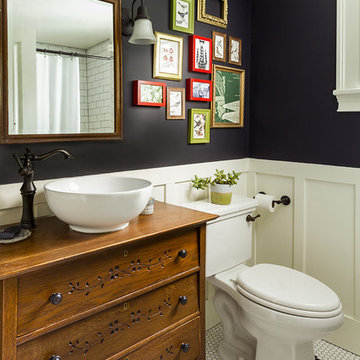
Ispirazione per una stanza da bagno country con ante in legno scuro, pareti nere, pavimento con piastrelle a mosaico, lavabo a bacinella, pavimento bianco e ante lisce

Overlooking the river down a sweep of lawn and pasture, this is a big house that looks like a collection of small houses.
The approach is orchestrated so that the view of the river is hidden from the driveway. You arrive in a courtyard defined on two sides by the pavilions of the house, which are arranged in an L-shape, and on a third side by the barn
The living room and family room pavilions are clad in painted flush boards, with bold details in the spirit of the Greek Revival houses which abound in New England. The attached garage and free-standing barn are interpretations of the New England barn vernacular. The connecting wings between the pavilions are shingled, and distinct in materials and flavor from the pavilions themselves.
All the rooms are oriented towards the river. A combined kitchen/family room occupies the ground floor of the corner pavilion. The eating area is like a pavilion within a pavilion, an elliptical space half in and half out of the house. The ceiling is like a shallow tented canopy that reinforces the specialness of this space.
Photography by Robert Benson
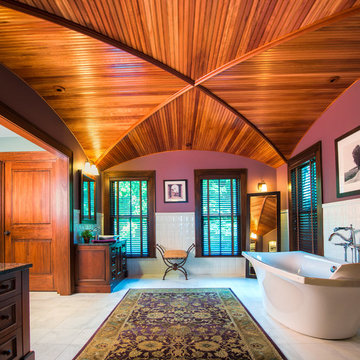
Esempio di una grande stanza da bagno padronale classica con vasca freestanding, pareti rosa, ante in legno scuro, lavabo a bacinella, piastrelle bianche, piastrelle in ceramica, pavimento in gres porcellanato, pavimento grigio e ante con riquadro incassato
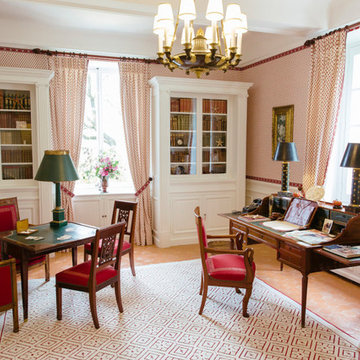
Esempio di un soggiorno vittoriano chiuso con sala giochi, pareti multicolore, pavimento in terracotta e pavimento arancione
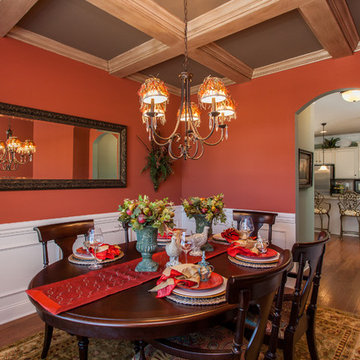
Savvy Homes Model Home in Twin Rivers. Photography By:Cynthia Walker
Esempio di una sala da pranzo classica chiusa con parquet scuro e pareti rosa
Esempio di una sala da pranzo classica chiusa con parquet scuro e pareti rosa
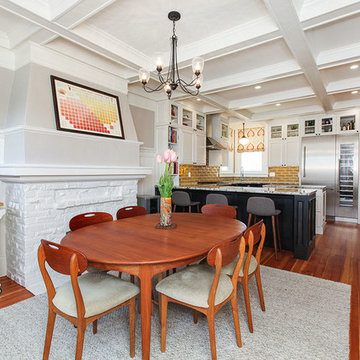
Esempio di una sala da pranzo classica di medie dimensioni con pareti grigie, pavimento in legno massello medio e camino classico
19 Foto di case e interni color legno
1


















