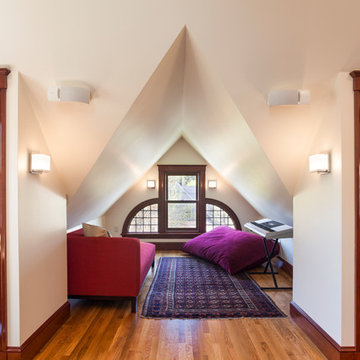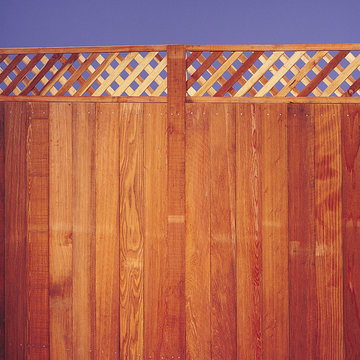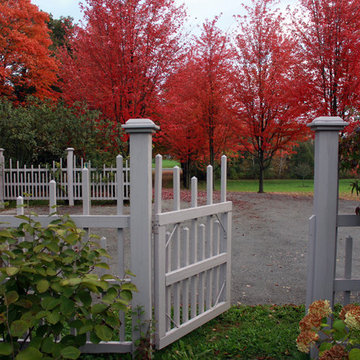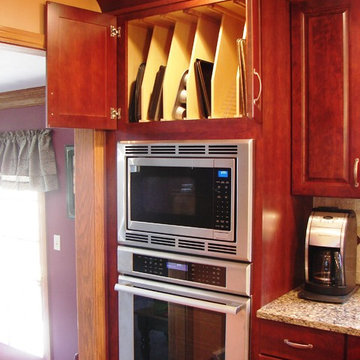Foto di case e interni classici
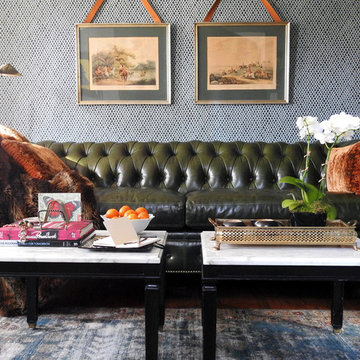
Esempio di uno studio chic di medie dimensioni con pareti grigie, pavimento in legno massello medio, nessun camino e pavimento marrone
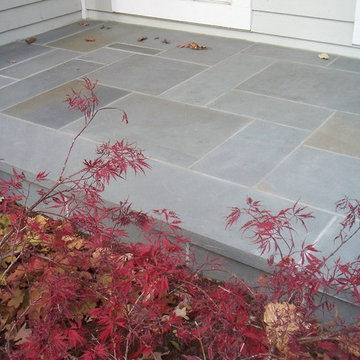
Designed by Heidekat Design
Idee per un giardino classico esposto a mezz'ombra di medie dimensioni e davanti casa in autunno con pavimentazioni in pietra naturale
Idee per un giardino classico esposto a mezz'ombra di medie dimensioni e davanti casa in autunno con pavimentazioni in pietra naturale
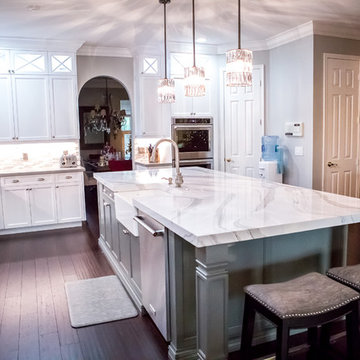
Esempio di una grande cucina tradizionale con lavello stile country, ante con riquadro incassato, ante bianche, top in quarzite, paraspruzzi multicolore, paraspruzzi con piastrelle a listelli, elettrodomestici in acciaio inossidabile, parquet scuro, pavimento marrone e top bianco
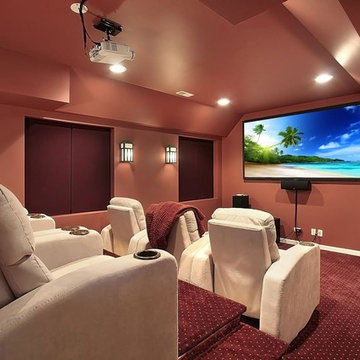
Idee per un home theatre chic di medie dimensioni e chiuso con pareti arancioni, moquette, pavimento rosso e schermo di proiezione

Free ebook, Creating the Ideal Kitchen. DOWNLOAD NOW
This young family of four came in right after closing on their house and with a new baby on the way. Our goal was to complete the project prior to baby’s arrival so this project went on the expedite track. The beautiful 1920’s era brick home sits on a hill in a very picturesque neighborhood, so we were eager to give it the kitchen it deserves. The clients’ dream kitchen included pro-style appliances, a large island with seating for five and a kitchen that feels appropriate to the home’s era but that also is fresh and modern. They explicitly stated they did not want a “cookie cutter” design, so we took that to heart.
The key challenge was to fit in all of the items on their wish given the room’s constraints. We eliminated an existing breakfast area and bay window and incorporated that area into the kitchen. The bay window was bricked in, and to compensate for the loss of seating, we widened the opening between the kitchen and formal dining room for more of an open concept plan.
The ceiling in the original kitchen is about a foot lower than the rest of the house, and once it was determined that it was to hide pipes and other mechanicals, we reframed a large tray over the island and left the rest of the ceiling as is. Clad in walnut planks, the tray provides an interesting feature and ties in with the custom walnut and plaster hood.
The space feels modern yet appropriate to its Tudor roots. The room boasts large family friendly appliances, including a beverage center and cooktop/double oven combination. Soft white inset cabinets paired with a slate gray island provide a gentle backdrop to the multi-toned island top, a color echoed in the backsplash tile. The handmade subway tile has a textured pattern at the cooktop, and large pendant lights add more than a bit of drama to the room.
Designed by: Susan Klimala, CKD, CBD
Photography by: Mike Kaskel
For more information on kitchen and bath design ideas go to: www.kitchenstudio-ge.com
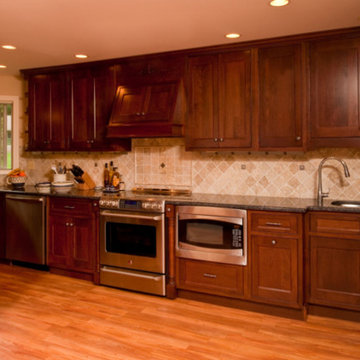
Idee per una grande cucina classica con lavello sottopiano, ante a filo, ante in legno bruno, top in granito, paraspruzzi grigio, paraspruzzi con piastrelle in pietra, elettrodomestici in acciaio inossidabile, pavimento in legno massello medio, nessuna isola e pavimento marrone
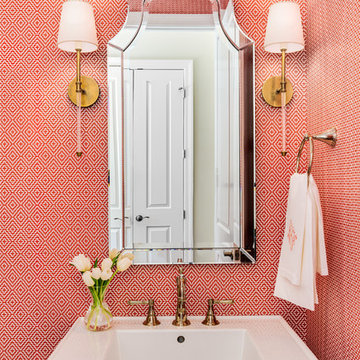
Esempio di un bagno di servizio tradizionale con lavabo a colonna e pareti rosse
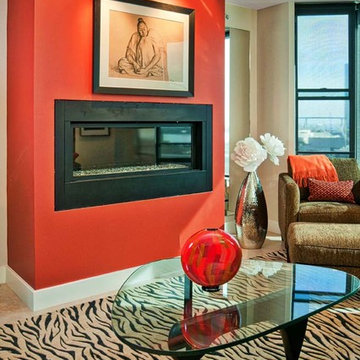
Transitional design, Condo Living room, downtown San Diego
Patricia Bean, Photography
Bradford Fox Builders, Contractor
Esempio di un soggiorno chic di medie dimensioni e aperto con pareti rosse, pavimento in gres porcellanato e camino classico
Esempio di un soggiorno chic di medie dimensioni e aperto con pareti rosse, pavimento in gres porcellanato e camino classico
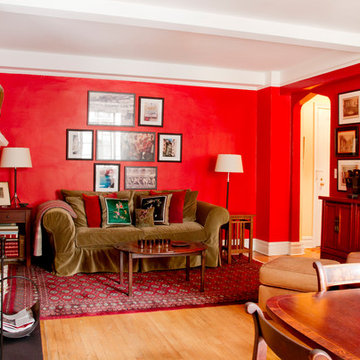
The living room is so light & bright once we swapped out the drapes and swapped the couch with the dining room table. Photo: Rikki Snyder
Idee per un soggiorno chic di medie dimensioni e aperto con pareti rosse, parquet chiaro, camino classico e cornice del camino in legno
Idee per un soggiorno chic di medie dimensioni e aperto con pareti rosse, parquet chiaro, camino classico e cornice del camino in legno
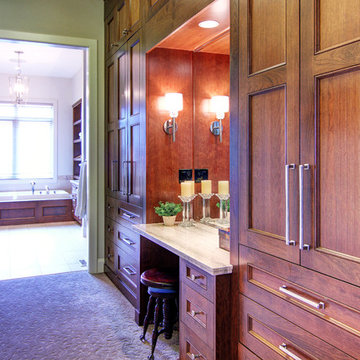
Idee per un grande spazio per vestirsi unisex tradizionale con moquette, ante con riquadro incassato e ante in legno scuro
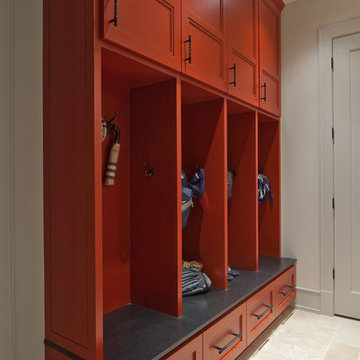
Bobby Cunningham
Foto di un piccolo ingresso con anticamera chic con pareti bianche, pavimento con piastrelle in ceramica, una porta singola, una porta bianca e pavimento beige
Foto di un piccolo ingresso con anticamera chic con pareti bianche, pavimento con piastrelle in ceramica, una porta singola, una porta bianca e pavimento beige
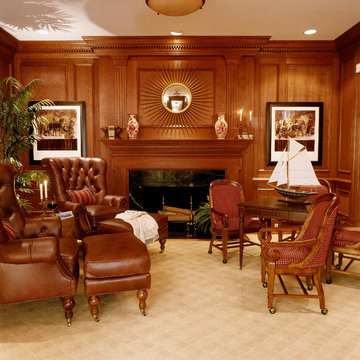
Ann Kenkel Interiors
Gwin Hunt PhotographyCoastal Estate in St. Michael's Maryland on the Chesapeake Bay. House was designed after the original 1770's house on the property. Home was designed to be a formal house but was now being used as a weekend retreat. Ann Kenkel had to decorate the house in a manner which was coastal enough so owner's felt like they were on vacation yet formal enough for the style of the house.
AK found the house filled with wallpaper from the 1980's. Wallpaper from every room was removed and all trim had to be painted a neutral color.
The formal dining room only had one entry. AK opened up a second entry into the dining room which provided a view of the Chesapeake Bay.
Keywords: coastal estate, bay estate, luxury estate on Chesapeake Bay, St. Michael's home, best designer in St. Michael's, best coastal designer, best Chesapeake bay designer, window treatments, window treatments for over transom windows, chenille sofas, silk pillows, TV over fireplace, blue and yellow bedroom, coral and beige bedroom, british plantation style, blue toile bedroom, blue and green bedroom, coral dining room, red dining room, hand planed table, neutral living room, neutral sunroom, blue and green kitchen, blue family room, cherry paneled library, Ralph Lauren leather chairs, yellow chinoiserie wallpaper, shell mirror, tole lamps, gated drive, pea gravel drive, circular drive, piano, zebra fabric, trim on pillows, trim on draperies, panels and valances, georgian house, sunburst mirror, glass coffee table, star lamps, red and yellow toile draperies, ivory painted chairs, white painted chairs, nautical accessories, coastal coral bedroom, coastal blue bedroom, coastal yellow bedroom, blue and green toile bedroom, stables, paddock, outdoor stainless kitchen, dock, tan draperies, neutral chenille sofas, blue sofas, blue chairs with white frame, needlepoint rug, shell plates, bamboo silverware, white bedroom furniture, dark wood bedroom furniture, plaid chairs, wilton carpet, bright sunroom, chairs and ottomans, regency valance, scarf swags, swags, red leopard pillows, toile bedding, game table, game table chairs on coaster, shells, hydrangeas, shell lamp, sailboat art, sailboat paintings, cane headboard, 4 poster bed.
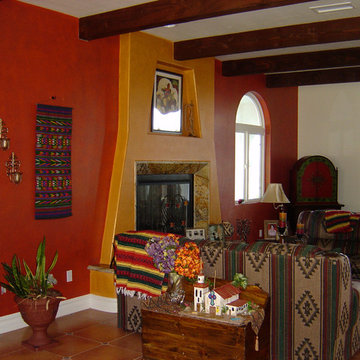
Foto di un soggiorno classico di medie dimensioni e aperto con pareti arancioni, pavimento con piastrelle in ceramica, camino classico e nessuna TV
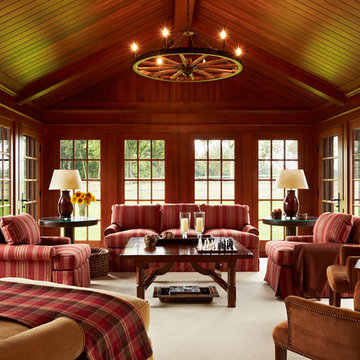
Architecture by Meriwether Felt
Photos by Susan Gilmore
Esempio di una grande veranda chic con moquette, nessun camino e soffitto classico
Esempio di una grande veranda chic con moquette, nessun camino e soffitto classico
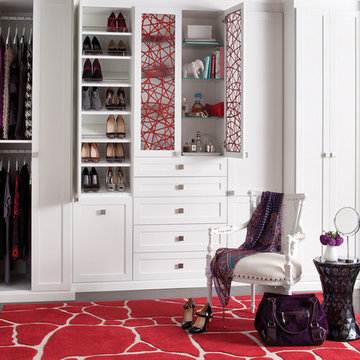
Elegant White Wardrobe with Red Ecoresin Accents. A well-designed wardrobe is like a piece of custom-crafted furniture. The right finishes, decorative moldings, and beautiful doors are designed to fit naturally into a space—and provide you with much-needed storage and functionality where none existed before.
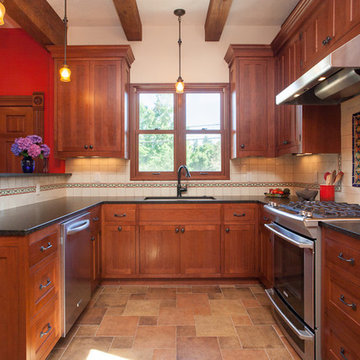
New kitchen in an 1896 farmhouse.
©2012 Joshua Seaman Photography - All Rights Reserved
Idee per una cucina ad U classica chiusa e di medie dimensioni con lavello sottopiano, ante in stile shaker, ante in legno bruno, paraspruzzi multicolore, paraspruzzi con piastrelle in terracotta, elettrodomestici in acciaio inossidabile e penisola
Idee per una cucina ad U classica chiusa e di medie dimensioni con lavello sottopiano, ante in stile shaker, ante in legno bruno, paraspruzzi multicolore, paraspruzzi con piastrelle in terracotta, elettrodomestici in acciaio inossidabile e penisola
Foto di case e interni classici
17


















