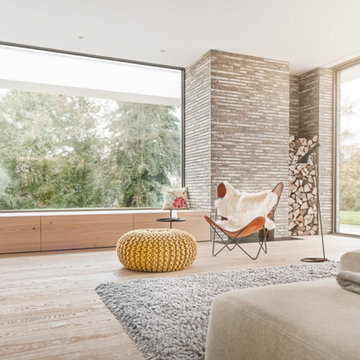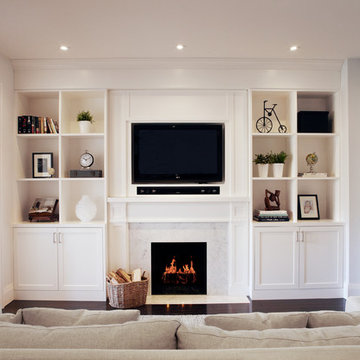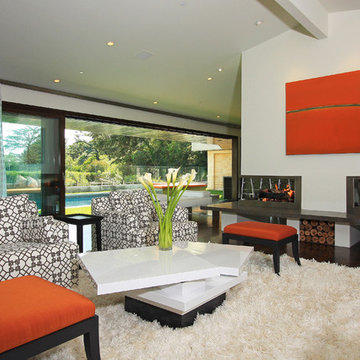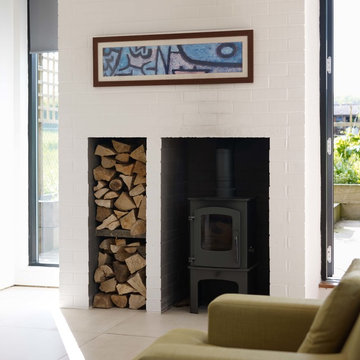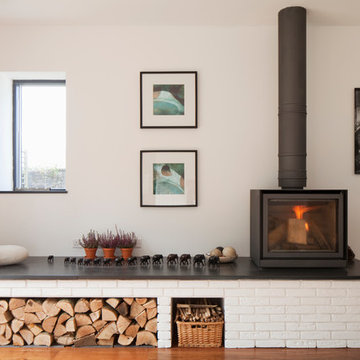78 Foto di case e interni beige
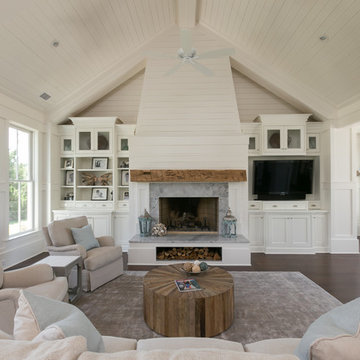
Photos by Patrick Brickman. 55" TV inserted into custom shelving with a Klipsch speaker. Distributed audio/video, climate control and automated lighting are part of the control system.
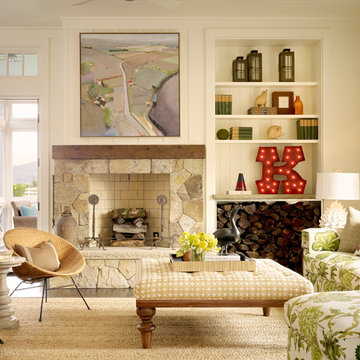
Foto di un soggiorno country con cornice del camino in pietra, sala formale, pareti bianche, moquette e camino classico

Upon entering the penthouse the light and dark contrast continues. The exposed ceiling structure is stained to mimic the 1st floor's "tarred" ceiling. The reclaimed fir plank floor is painted a light vanilla cream. And, the hand plastered concrete fireplace is the visual anchor that all the rooms radiate off of. Tucked behind the fireplace is an intimate library space.
Photo by Lincoln Barber
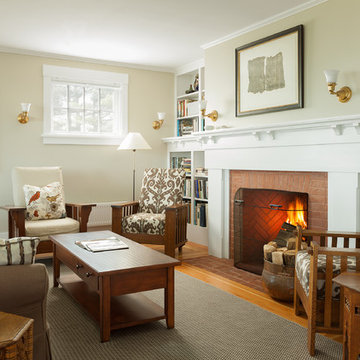
photography by Trent Bell
Foto di un soggiorno costiero chiuso con pareti beige, pavimento in legno massello medio, camino classico e cornice del camino in mattoni
Foto di un soggiorno costiero chiuso con pareti beige, pavimento in legno massello medio, camino classico e cornice del camino in mattoni
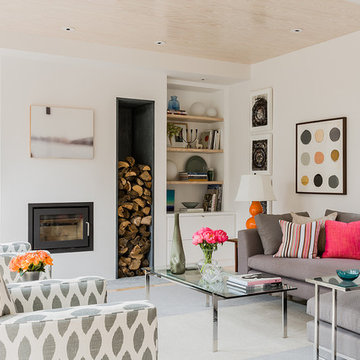
Esempio di un soggiorno scandinavo di medie dimensioni e aperto con pareti bianche, TV a parete, cornice del camino in intonaco e camino lineare Ribbon
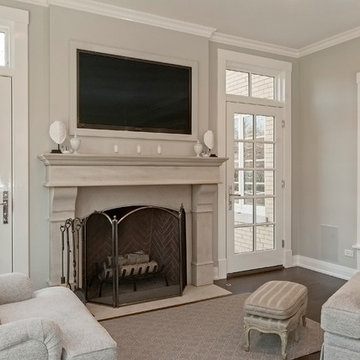
Photography by Joe DeBiase
Foto di un soggiorno con pareti grigie, camino classico, TV a parete e tappeto
Foto di un soggiorno con pareti grigie, camino classico, TV a parete e tappeto
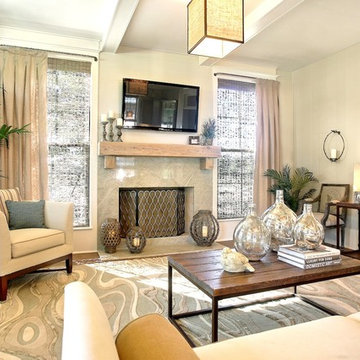
Papillos
Ispirazione per un soggiorno minimal con camino classico e TV a parete
Ispirazione per un soggiorno minimal con camino classico e TV a parete
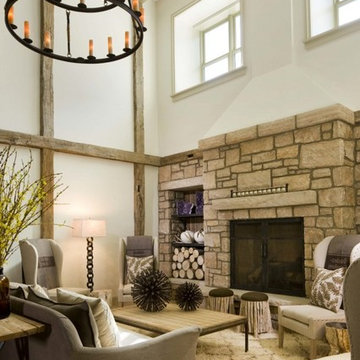
Coburn design
Photo Credit: David O. Marlow
This family room centers around the stunning stone fireplace. An iron chandelier hangs above the seating area, drawing the eye up to the exposed beams and sizable windows. Flanking the fireplace is storage for wood and decorative objects. The space provides ample seating around a beautiful rug.
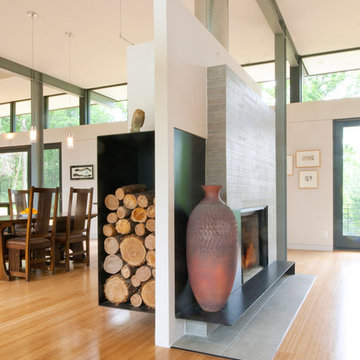
Little Washington VA
Detail of fireplace between Living Room and Dining Room
General Contractor: Opitz Construction
Photo: Julia Heine
Ispirazione per un soggiorno minimal con pareti bianche
Ispirazione per un soggiorno minimal con pareti bianche
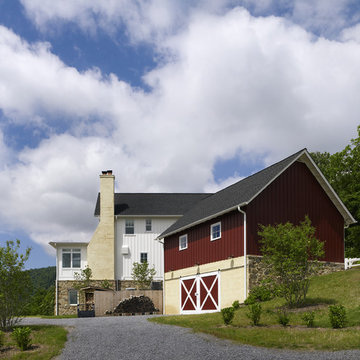
Photographer: Allen Russ from Hoachlander Davis Photography, LLC
Principal Architect: Steve Vanze, FAIA, LEED AP
Project Architect: Ellen Hatton, AIA
--
2008
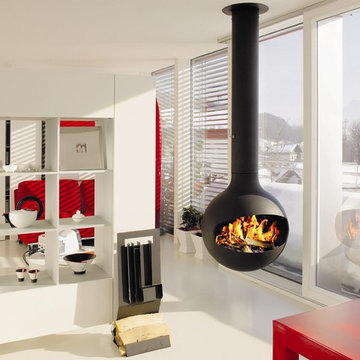
The perfection of geometry allied with the purity of fire.
This unobtrusive and elegant suspended 360° pivotable fire is stylish and compact. It is now also available with a glass door, which provides excellent thermal efficiency
700mm diameter
open fire 5.5kw - glass door 12kw
Photo by Eric Roth
Ispirazione per un soggiorno moderno con camino classico, parete attrezzata e tappeto
Ispirazione per un soggiorno moderno con camino classico, parete attrezzata e tappeto
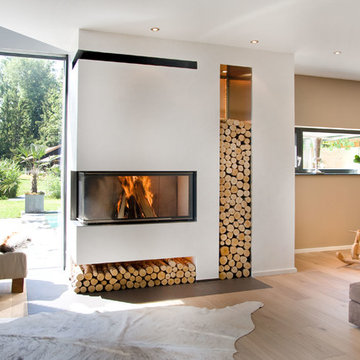
Foto di un soggiorno minimal aperto con pareti beige, camino ad angolo, cornice del camino in intonaco e parquet chiaro
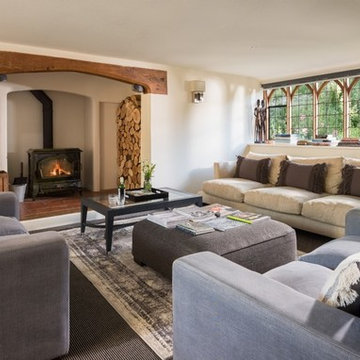
Esempio di un soggiorno country di medie dimensioni con pareti bianche e stufa a legna
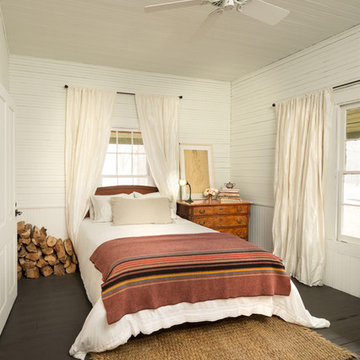
Silk drapes, a jute runner and a painted floors shape this guest bedroom. One decorative french dresser was added bedside to increase the storage in the room and keep the space from being to casual and rustic. photos by www.bloodfirestudios.com
78 Foto di case e interni beige
1


















